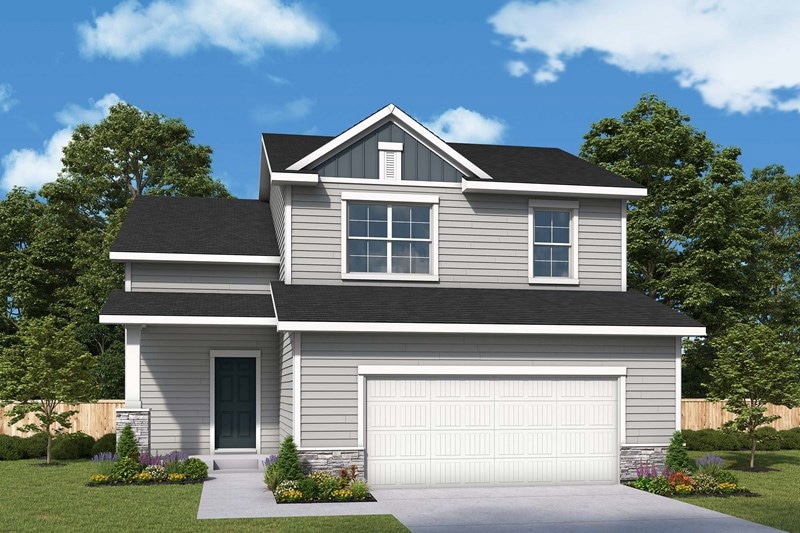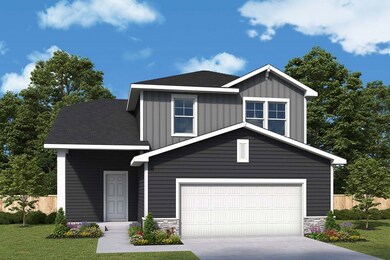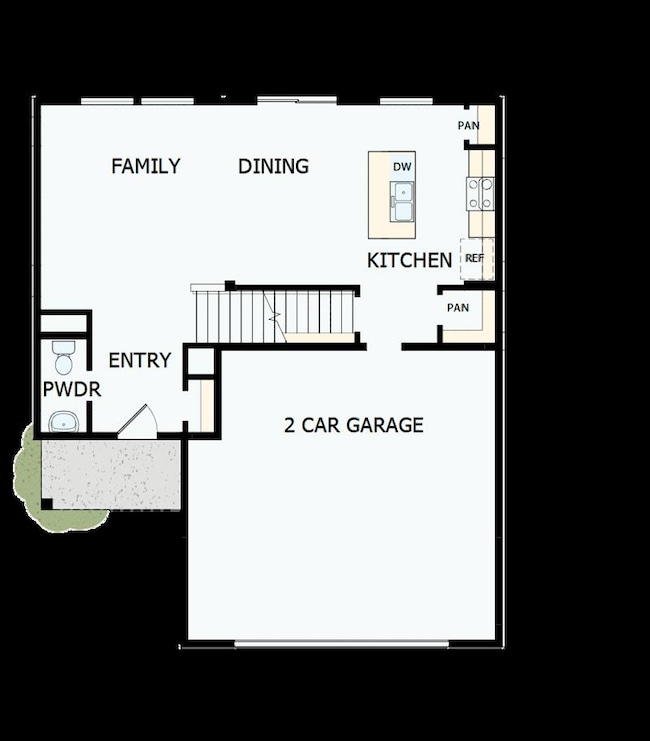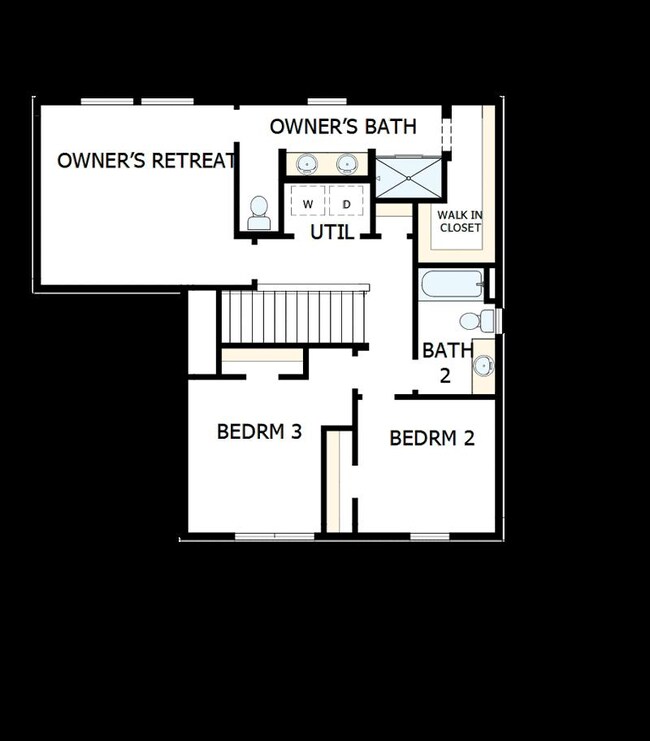
Estimated payment $2,990/month
Highlights
- Golf Course Community
- New Construction
- Park
- Dayton Elementary School Rated A-
- Pond in Community
- Trails
About This Home
Exceptional craftsmanship combines with genuine comforts in The Dailey floor plan by David Weekley Homes in Brayburn Trails East. Hosting holiday gatherings and relaxing into quiet evenings in will both be impressive in the beautiful family and dining spaces. Birthday cakes, holiday celebrations, and shared memories will all begin in the lovely kitchen. The Owner’s Retreat and Owner’s Bath feature a walk-in closet to help make the start of each day superb. A pair of upstairs bedrooms provide ample privacy for growing residents or out-of-town guests. Call the David Weekley Homes at Brayburn Trails East Team to build your future with the peace of mind our Industry-leading Warranty adds to your new home in Dayton, MN.
Home Details
Home Type
- Single Family
Year Built
- 2019
Parking
- 2 Car Garage
Home Design
- Ready To Build Floorplan
- Dailey Plan
Interior Spaces
- 1,705 Sq Ft Home
- 2-Story Property
- Basement
Bedrooms and Bathrooms
- 3 Bedrooms
Community Details
Overview
- Built by David Weekley Homes
- Brayburn Trails East The Garden Collection Subdivision
- Pond in Community
Recreation
- Golf Course Community
- Park
- Trails
Sales Office
- 11612 Brayburn Trail
- Dayton, MN 55369
- 952-952-7058
- Builder Spec Website
Map
Similar Homes in Osseo, MN
Home Values in the Area
Average Home Value in this Area
Property History
| Date | Event | Price | Change | Sq Ft Price |
|---|---|---|---|---|
| 05/02/2025 05/02/25 | Price Changed | $453,990 | +0.4% | $266 / Sq Ft |
| 04/11/2025 04/11/25 | Price Changed | $451,990 | +0.4% | $265 / Sq Ft |
| 03/26/2025 03/26/25 | For Sale | $449,990 | -- | $264 / Sq Ft |
- 15916 116th Ave N
- 15920 116th Ave N
- 15232 115th Ave N
- 11532 Polaris Ln N
- 11612 Brayburn Trail
- 15600 116th Ave N
- 11612 Brayburn Trail
- 11612 Brayburn Trail
- 11612 Brayburn Trail
- 11612 Brayburn Trail
- 11612 Brayburn Trail
- 11612 Brayburn Trail
- 11612 Brayburn Trail
- 11612 Brayburn Trail
- 11612 Brayburn Trail
- 11612 Brayburn Trail
- 11612 Brayburn Trail
- 11612 Brayburn Trail
- 11612 Brayburn Trail
- 11612 Brayburn Trail




