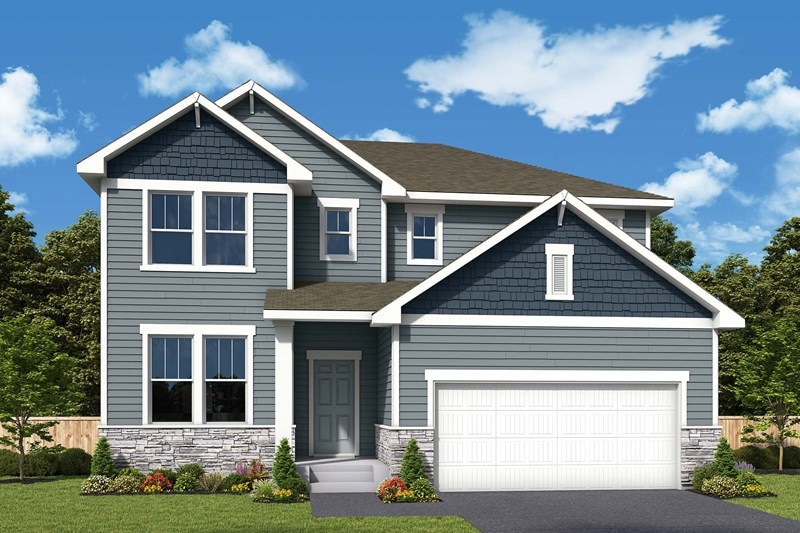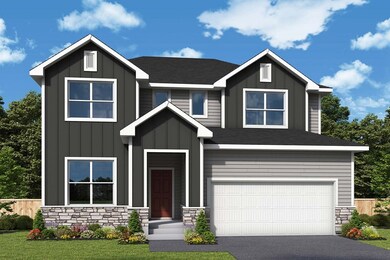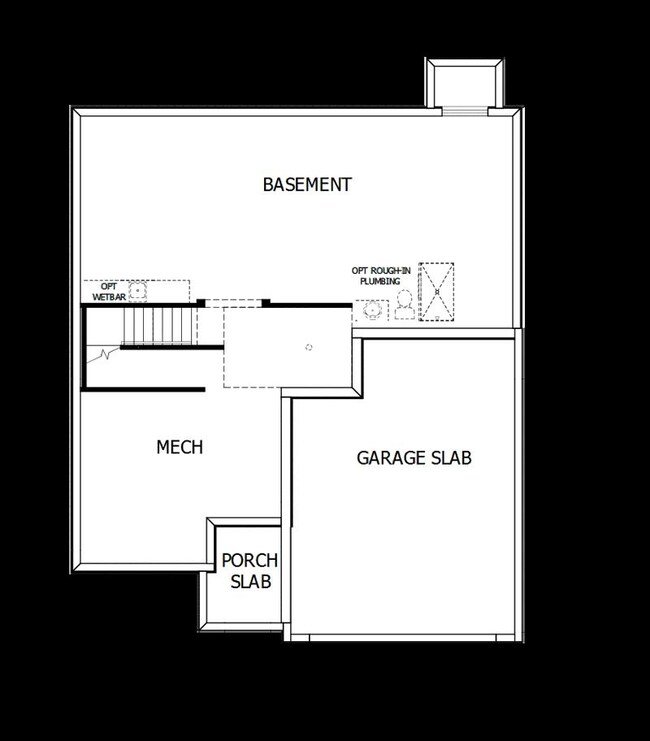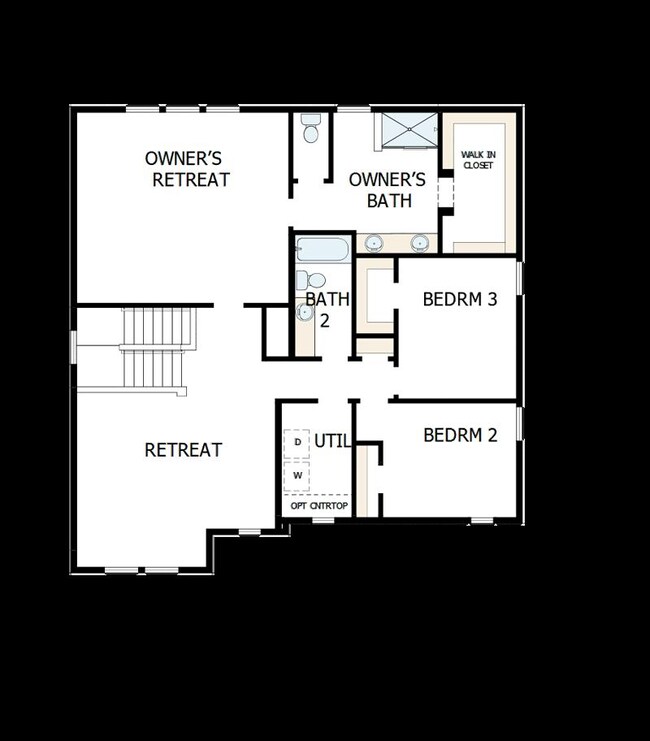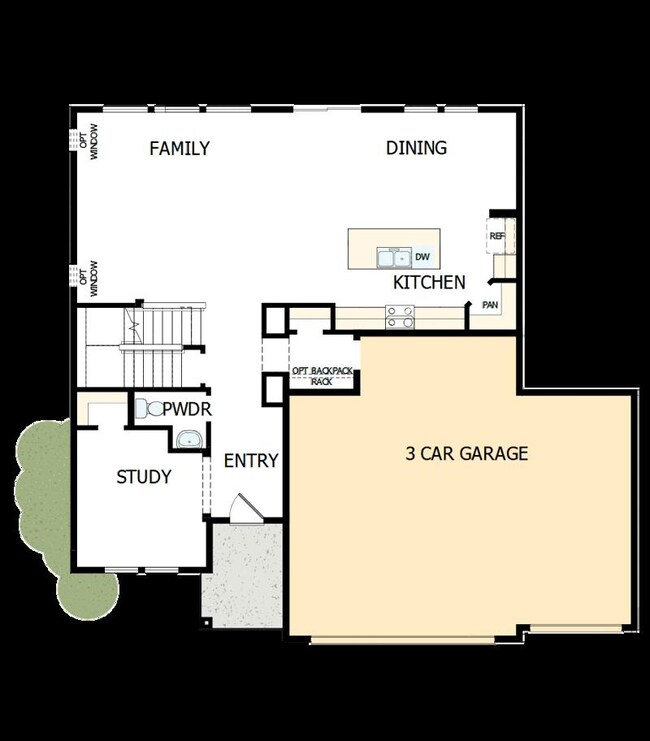
Estimated payment $3,557/month
Highlights
- Golf Course Community
- New Construction
- Park
- Dayton Elementary School Rated A-
- Pond in Community
- Trails
About This Home
Your décor style and the new memories you create will look splendid in The Carnelian floor plan by David Weekley Homes in Brayburn Trails East. A streamlined kitchen with a corner pantry and a center island rests at the heart of this home. Sunshine shines on the open concept family and dining spaces thanks to the expertly proportioned and energy-efficient windows overlooking the backyard. A more relaxed gathering space rests at the top of the stairs, creating a great place for games, movies, reading and chatting. The pair of upstairs bedrooms provide an abundance of comforts for growing residents and overnight guests alike. The spacious Owner’s Retreat makes it easy to rest and refresh at the end of each day, and includes an en suite Owner’s Bath and a walk-in closet. The front study and unfinished basement bring even more lifestyle versatility to this home. Contact the David Weekley Homes’ Brayburn Trails East Team to experience the Best in Design, Choice and Service with this new home in Dayton, MN.
Home Details
Home Type
- Single Family
Parking
- 3 Car Garage
Home Design
- New Construction
- Ready To Build Floorplan
- Carnelian Plan
Interior Spaces
- 2,671 Sq Ft Home
- 2-Story Property
- Basement
Bedrooms and Bathrooms
- 3 Bedrooms
Community Details
Overview
- Built by David Weekley Homes
- Brayburn Trails East – The Park Collection Subdivision
- Pond in Community
Recreation
- Golf Course Community
- Park
- Trails
Sales Office
- 11612 Brayburn Trail
- Dayton, MN 55369
- 952-952-7058
- Builder Spec Website
Map
Similar Homes in Osseo, MN
Home Values in the Area
Average Home Value in this Area
Property History
| Date | Event | Price | Change | Sq Ft Price |
|---|---|---|---|---|
| 06/16/2025 06/16/25 | Price Changed | $563,990 | +0.2% | $211 / Sq Ft |
| 04/11/2025 04/11/25 | Price Changed | $562,990 | 0.0% | $211 / Sq Ft |
| 04/11/2025 04/11/25 | For Sale | $562,990 | +0.5% | $211 / Sq Ft |
| 04/06/2025 04/06/25 | Off Market | $559,990 | -- | -- |
| 04/01/2025 04/01/25 | For Sale | $559,990 | 0.0% | $210 / Sq Ft |
| 03/31/2025 03/31/25 | Off Market | $559,990 | -- | -- |
| 03/28/2025 03/28/25 | For Sale | $559,990 | -- | $210 / Sq Ft |
- 15916 116th Ave N
- 15920 116th Ave N
- 15232 115th Ave N
- 11532 Polaris Ln N
- 11612 Brayburn Trail
- 15600 116th Ave N
- 11612 Brayburn Trail
- 11612 Brayburn Trail
- 11612 Brayburn Trail
- 11612 Brayburn Trail
- 11612 Brayburn Trail
- 11612 Brayburn Trail
- 11612 Brayburn Trail
- 11612 Brayburn Trail
- 11612 Brayburn Trail
- 11612 Brayburn Trail
- 11612 Brayburn Trail
- 11612 Brayburn Trail
- 11612 Brayburn Trail
- 11612 Brayburn Trail
