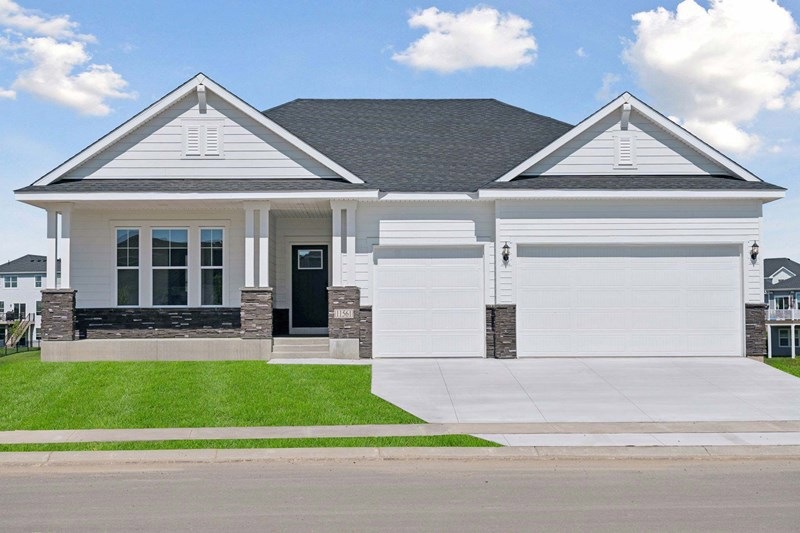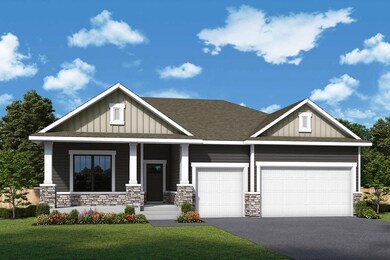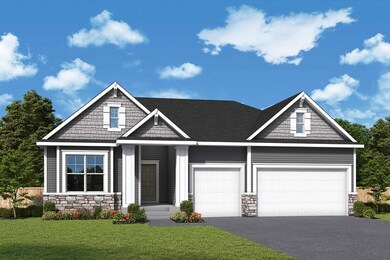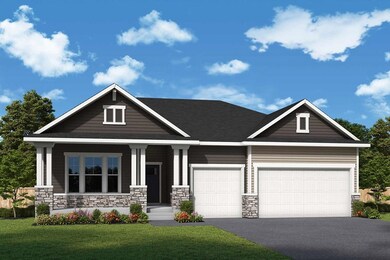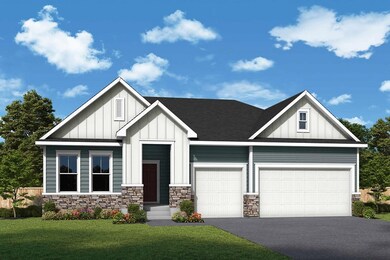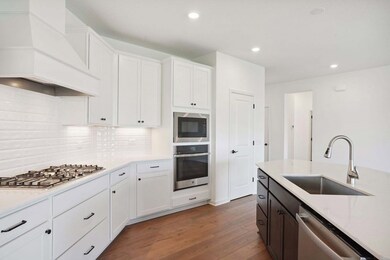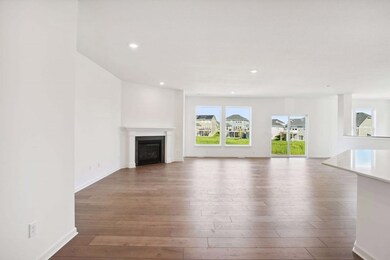
Estimated payment $3,675/month
Highlights
- Golf Course Community
- New Construction
- Park
- Dayton Elementary School Rated A-
- Pond in Community
- Trails
About This Home
Innovative comfort combines with top-quality craftsmanship in The Niagara floor plan by David Weekley Homes in Brayburn Trails East. The chef’s kitchen presents a stylish and functional layout with a center island and open sight lines to the sunny gathering spaces. Everyday livability and holiday hosting duties are seamlessly crafted into the streamlined design of the open family and dining spaces at the heart of this home. The versatile study and unfinished basement await your personal design touch to create the spaces ideally suited to your lifestyle. The guest room and en suite bath are privately situated at the front of the home. Escape to the luxury of the Owner’s Retreat, which features a contemporary Owner’s Bath and a spacious walk-in closet. Contact the David Weekley Homes at Brayburn Trails East Team to experience the difference our World-class Customer Service makes in building your new home in Dayton, MN.
Home Details
Home Type
- Single Family
Year Built
- 2019
Parking
- 3 Car Garage
Home Design
- Ready To Build Floorplan
- Niagara Plan
Interior Spaces
- 2,034 Sq Ft Home
- 1-Story Property
- Basement
Bedrooms and Bathrooms
- 2 Bedrooms
Community Details
Overview
- Built by David Weekley Homes
- Brayburn Trails East – The Park Collection Subdivision
- Pond in Community
Recreation
- Golf Course Community
- Park
- Trails
Sales Office
- 11612 Brayburn Trail
- Dayton, MN 55369
- 952-952-7058
- Builder Spec Website
Map
Similar Homes in Osseo, MN
Home Values in the Area
Average Home Value in this Area
Property History
| Date | Event | Price | Change | Sq Ft Price |
|---|---|---|---|---|
| 06/16/2025 06/16/25 | Price Changed | $557,990 | +0.2% | $274 / Sq Ft |
| 04/12/2025 04/12/25 | Price Changed | $556,990 | +0.4% | $274 / Sq Ft |
| 04/11/2025 04/11/25 | Price Changed | $554,990 | +0.4% | $273 / Sq Ft |
| 03/26/2025 03/26/25 | For Sale | $552,990 | -- | $272 / Sq Ft |
- 15916 116th Ave N
- 15232 115th Ave N
- 11532 Polaris Ln N
- 11612 Brayburn Trail
- 15600 116th Ave N
- 11612 Brayburn Trail
- 11612 Brayburn Trail
- 11612 Brayburn Trail
- 11612 Brayburn Trail
- 11612 Brayburn Trail
- 11612 Brayburn Trail
- 11612 Brayburn Trail
- 11612 Brayburn Trail
- 11612 Brayburn Trail
- 11612 Brayburn Trail
- 11612 Brayburn Trail
- 11612 Brayburn Trail
- 11612 Brayburn Trail
- 11612 Brayburn Trail
- 11612 Brayburn Trail
