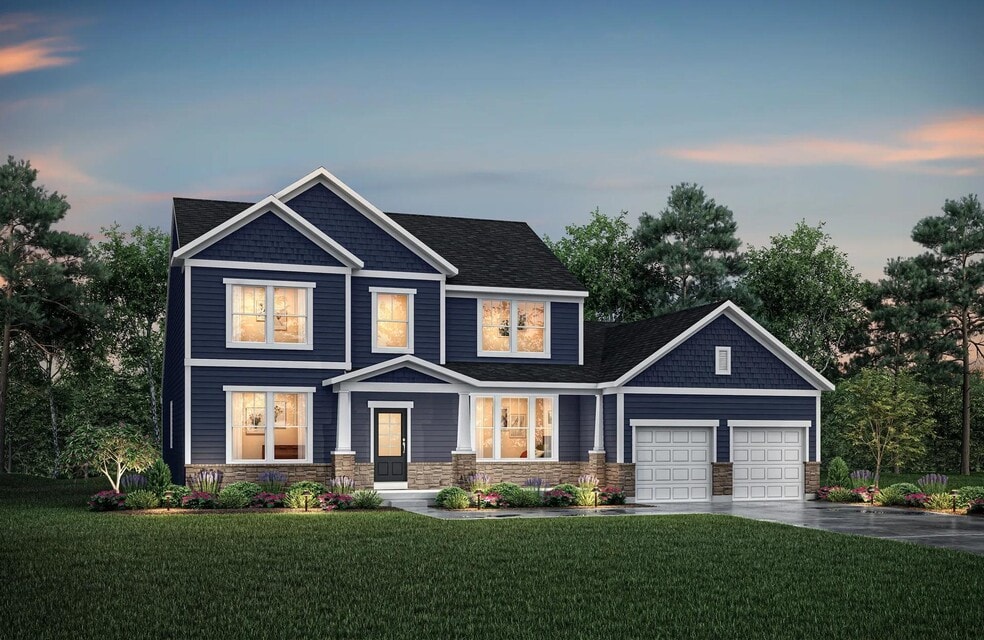
Harrison, OH 45030
Estimated payment starting at $3,766/month
Highlights
- New Construction
- Community Lake
- Main Floor Bedroom
- Primary Bedroom Suite
- Vaulted Ceiling
- Loft
About This Floor Plan
The Brennan provides exceptional space and is full of charm and curb appeal. Upon entering the foyer, you will be greeted by a well-appointed home office with optional built-in cabinetry and optional French doors. This provides the perfect place for the telecommuter or a stylish space for greeting clients. As you venture into the heart of the home, you will discover an open and airy family room, kitchen and dining space that opens to a covered porch. The luxurious first floor primary suite with a spa-like bath and generous closet space is a must have. On the opposite side of the central living area, a secluded first floor bedroom with an adjacent full bath is perfect for overnight guests. And the family foyer with adjoining laundry room will keep your personal items organized. The second level features two additional bedrooms and a loft. The Brennan is so versatile, too - on the first floor, you can choose an optional beamed or vaulted ceiling in the family room, a working pantry in the kitchen, an optional super shower in the primary suite and a flex room in lieu of the first floor guest bedroom that can be used as a den or hobby room. On the second floor, you can add another bedroom, while an optional finished rec room and den in the lower level will give you plenty of added space for family living and entertainment.
Sales Office
| Monday |
12:00 PM - 6:00 PM
|
| Tuesday - Saturday |
11:00 AM - 6:00 PM
|
| Sunday |
12:00 PM - 6:00 PM
|
Home Details
Home Type
- Single Family
Parking
- 2 Car Attached Garage
- Front Facing Garage
Home Design
- New Construction
Interior Spaces
- 3,054-3,111 Sq Ft Home
- 2-Story Property
- Vaulted Ceiling
- Fireplace
- Family Room
- Formal Dining Room
- Home Office
- Loft
- Luxury Vinyl Plank Tile Flooring
Kitchen
- Eat-In Kitchen
- Breakfast Bar
- Walk-In Pantry
- Cooktop
- Dishwasher
- Kitchen Island
- Stone Countertops
- White Kitchen Cabinets
Bedrooms and Bathrooms
- 4-6 Bedrooms
- Main Floor Bedroom
- Primary Bedroom Suite
- Walk-In Closet
- Powder Room
- 3 Full Bathrooms
- Primary bathroom on main floor
- Quartz Bathroom Countertops
- Dual Vanity Sinks in Primary Bathroom
- Private Water Closet
- Bathtub with Shower
- Walk-in Shower
Laundry
- Laundry Room
- Laundry on main level
- Washer and Dryer Hookup
Utilities
- Central Heating and Cooling System
- High Speed Internet
- Cable TV Available
Additional Features
- Covered Patio or Porch
- Lawn
Community Details
Overview
- No Home Owners Association
- Community Lake
Amenities
- Community Fire Pit
Recreation
- Community Playground
- Community Pool
- Park
- Trails
Map
Other Plans in Trailhead - Trailhead Denali
About the Builder
- Trailhead - Trailhead Arches Patio Homes
- Trailhead - Trailhead Cascades
- Trailhead - Trailhead Denali
- Trailhead - Trailhead Sequoia
- Trailhead - Designer Collection
- Trailhead - Maple Street Collection
- Trailhead - Trailhead Acadia
- 10390 Short Rd
- 4380 Howards Creek Rd
- 10667 Hopping Rd
- 0 New Haven Rd Unit 1867315
- 0 Carolina Trace Rd Unit 1840792
- 11140 New Biddinger Rd
- 0 West Rd Unit 1867316
- 10485 New Biddinger Rd
- 10648 New Biddinger Rd
- 10638 New Biddinger Rd
- 10630 New Biddinger Rd
- 11136 New Biddinger Rd
- 155 Turner Ridge Dr






