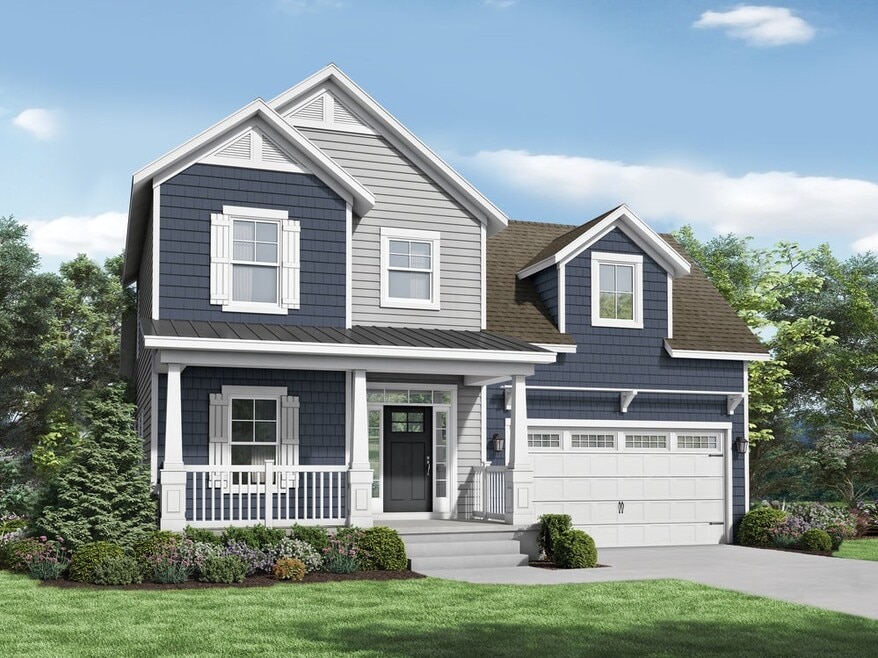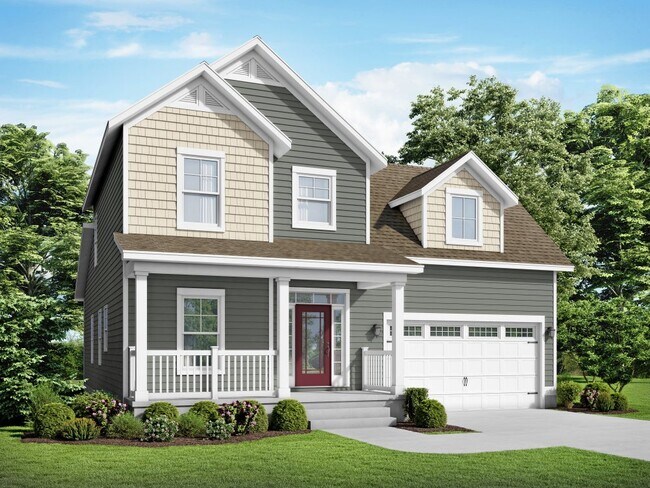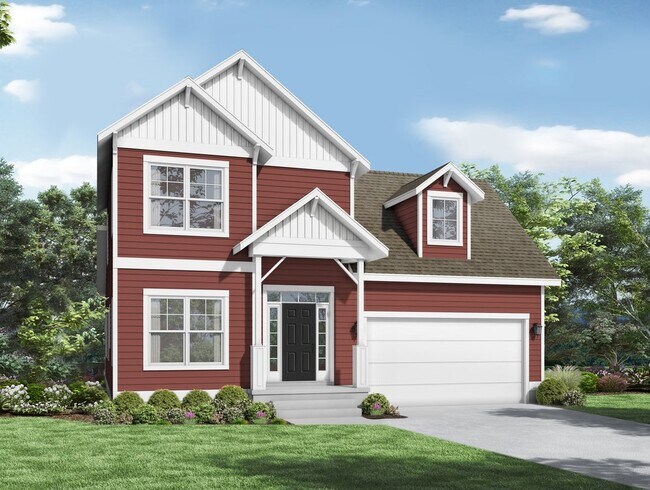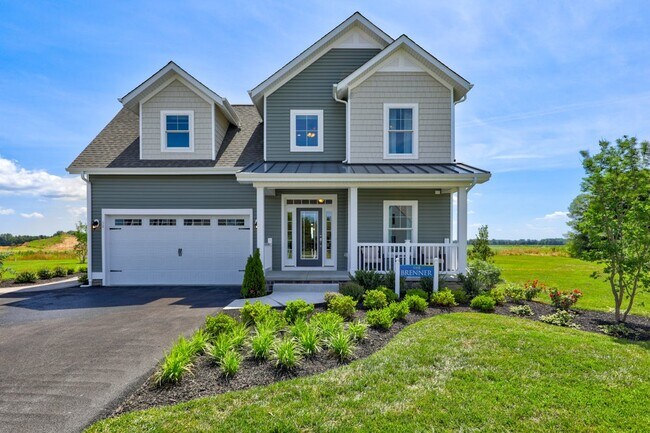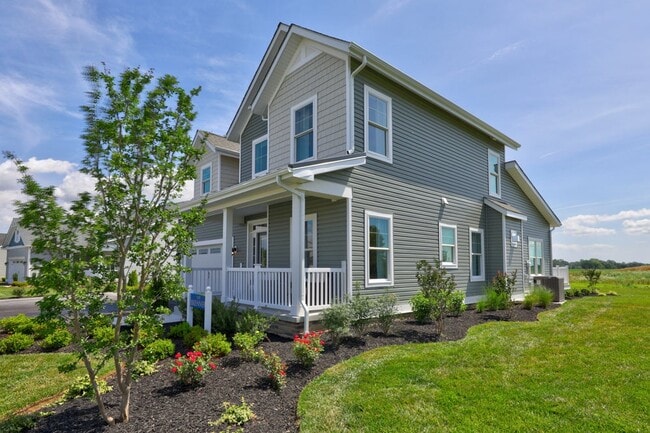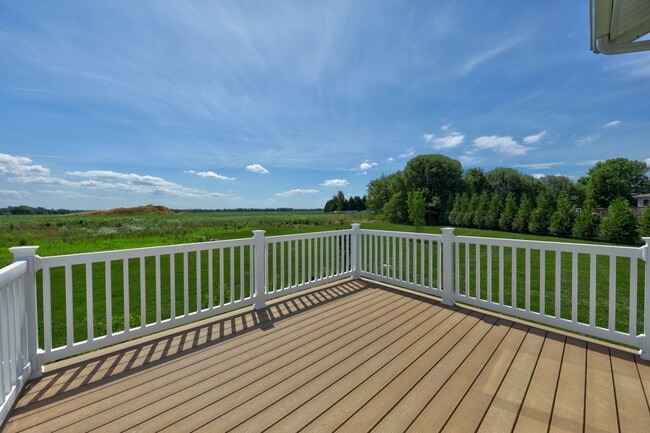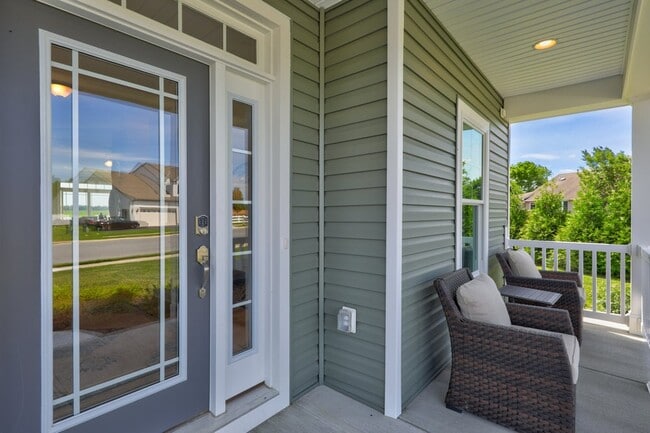
Estimated payment starting at $3,086/month
Total Views
7,592
3 - 4
Beds
2.5
Baths
1,975+
Sq Ft
$252+
Price per Sq Ft
Highlights
- New Construction
- Bonus Room
- Home Office
- Primary Bedroom Suite
- Great Room
- Breakfast Area or Nook
About This Floor Plan
A charming floor plan featuring a private, first-floor master suite with the remaining bedrooms located on the second floor. An open concept allows for the perfect flow when entertaining and the spacious kitchen provides ample storage space. The width of this home makes it extremely versatile, allowing it to fit on just about any lot. A den or office space, laundry room, powder room, and a 2 car garage round out the standard first floor offerings.
Sales Office
Hours
| Monday - Tuesday |
10:00 AM - 5:00 PM
|
| Friday |
12:00 PM - 5:00 PM
|
| Saturday - Sunday |
10:00 AM - 5:00 PM
|
Sales Team
Ryan Thomas
Office Address
54 River Run Blvd
Felton, DE 19943
Driving Directions
Home Details
Home Type
- Single Family
Parking
- 2 Car Attached Garage
- Front Facing Garage
- Secured Garage or Parking
Home Design
- New Construction
Interior Spaces
- 1,975-2,489 Sq Ft Home
- 2-Story Property
- Great Room
- Dining Area
- Home Office
- Bonus Room
- Flex Room
Kitchen
- Breakfast Area or Nook
- Walk-In Pantry
- Disposal
Bedrooms and Bathrooms
- 3-4 Bedrooms
- Primary Bedroom Suite
- Walk-In Closet
- Powder Room
- Primary bathroom on main floor
- Dual Vanity Sinks in Primary Bathroom
- Bathtub with Shower
- Walk-in Shower
Laundry
- Laundry Room
- Laundry on main level
Additional Features
- Green Certified Home
- Front Porch
Map
Other Plans in Coursey's Point
About the Builder
Insight Homes, headquartered in Bridgeville, DE, builds a house that sits well ahead of the pack. To this day, no other Delaware home builder can match the performance, longevity, comfort, or cost of ownership provided by an Insight Home.
As a committed DOE partner who provides certified Zero Energy Ready Homes, Insight Homes is in the top one percent of builders in the country meeting the extraordinary levels of excellence in energy and performance specified in the national program requirements. This dedication to building efficient new homes in Delaware is what sets Insight apart from the competition.
Nearby Homes
- Coursey's Point
- 03 Obsidian Dr
- 06 Obsidian Dr
- 07 Obsidian Dr
- 02 Obsidian Dr
- 104 W Front St
- 156 Pratts Branch Rd
- 0 Front St
- 144 Pratts Branch Rd
- Satterfield
- 12793 S Dupont Hwy
- 0 Plummer Ln
- 3338 Bay Rd
- 2367 Bay Rd
- 3 Hopkins Cemetery Rd
- Cattail Creek
- 1082 Road 402
- Southfield
- 2095 Reynolds Rd
- Lot 1 Milford Harrington Hwy
