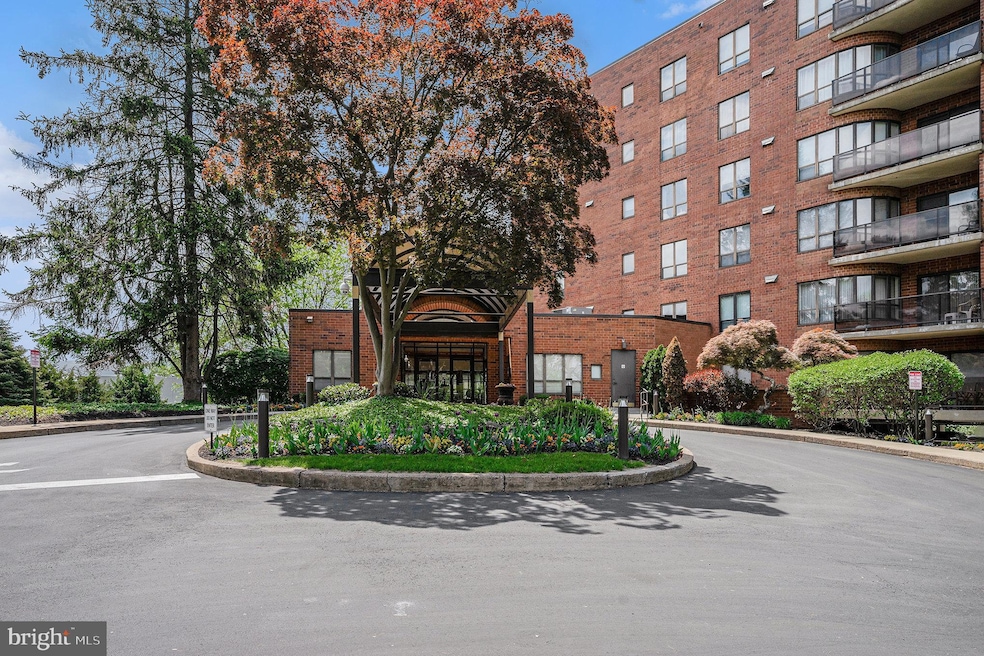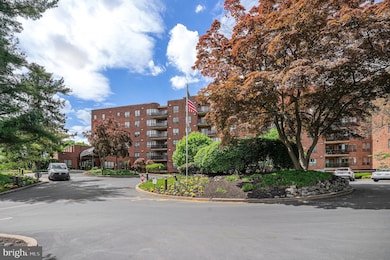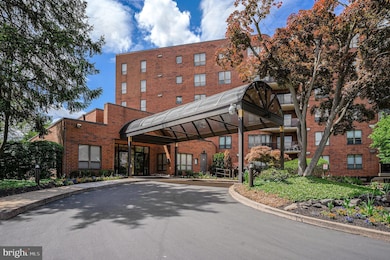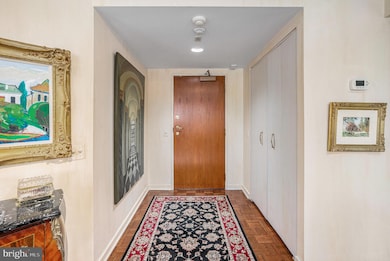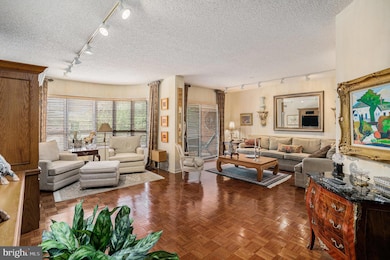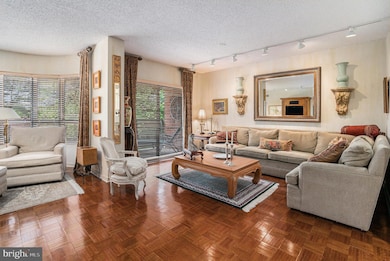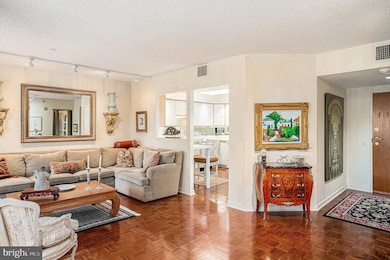
Breyer Estates Condos 100 Breyer Dr Unit 1-E Elkins Park, PA 19027
Elkins Park NeighborhoodEstimated payment $2,687/month
Highlights
- Doorman
- Cabana
- View of Trees or Woods
- Wyncote Elementary School Rated A-
- Gourmet Kitchen
- Open Floorplan
About This Home
Welcome Home to this exquisite 2 bedroom, 2 bathroom condo in the highly sought after Breyer Estates condo community in Elkins Park! This spacious and light-filled open concept condo boasts over 1,100 square feet of living space. As you enter the unit you are greeted by a gracious foyer area which leads right into the huge living room space that gets loads of natural light with the wide bank of windows and sliding glass door which leads to your private patio that overlooks the woods perfect for enjoying the outdoors with that morning cup of coffee or early evening cocktail. The sellers enjoy having two unique sitting areas in the living area, one which features a custom built-in entertainment center cabinet and sideboard which opens out into a formal dining room table that can seat everyone for your holiday get togethers; however, this can be set up as a traditional living room and dining room as well if desired. Off of the living room area you will find the large, bright kitchen with white cabinetry that offers an incredible amount of counter, cabinet and pantry space along with high quality appliances including a brand new dishwasher. As you walk down the hallway to the other end of the condo you will discover the wonderful bedrooms and baths. The first bedroom is well appointed with lots of closet space, the spacious full bath across the hall features a spacious stall shower. At the far end of the hallway is the primary bedroom featuring a spacious walk-in closet and across the hall is a gorgeous, modern full bath. Both bedroom closets feature custom closet organizers to maximize space. Both bedrooms have a wonderful southwest view out to the tranquil wooded area surrounding the property. This condo offers so much Including: in-unit laundry featuring a new washer and dryer, new HVAC system installed in 2022, a new garbage disposal, brand new toilets in both bathrooms, beautiful, gleaming hardwood floors, a deeded parking spot in the gated and secured parking garage (Spot # 45) as well as a secure storage closet for additional storage space. Come and enjoy all that this top flight condo community has to offer … impeccably maintained year round landscaping, a beautiful in-ground pool area, walking trail, large community room with a kitchen that can be booked for private events, front desk security, brand new elevators, beautiful front lobby and building management that goes above and beyond. Just a short walk or drive to absolutely everything Elkins Park, Jenkintown and Wyncote have to offer including fantastic restaurants, shops, bars, shopping centers, parks, etc. Easy access to public transportation via SEPTA bus routes or the regional rail at the nearby Jenkintown train station; as well as easy commute access to Rt. 611, Rt. 73, Rt. 309 and the PA Turnpike. Enjoy one of the very best condos in arguably one of the most idyllic suburban neighborhoods in the area. Make your appointment right away and make this condo your new home!
Property Details
Home Type
- Condominium
Est. Annual Taxes
- $3,835
Year Built
- Built in 1985
HOA Fees
- $815 Monthly HOA Fees
Parking
- 1 Assigned Parking Garage Space
- Assigned parking located at #45
- Basement Garage
- Private Parking
- Lighted Parking
- Secure Parking
- Fenced Parking
Home Design
- Traditional Architecture
- Flat Roof Shape
- Brick Exterior Construction
- Piling Construction
- Concrete Perimeter Foundation
Interior Spaces
- 1,141 Sq Ft Home
- Property has 1 Level
- Open Floorplan
- Built-In Features
- Views of Woods
Kitchen
- Gourmet Kitchen
- Electric Oven or Range
- Microwave
- Dishwasher
- Disposal
Flooring
- Wood
- Carpet
- Ceramic Tile
Bedrooms and Bathrooms
- 2 Main Level Bedrooms
- Walk-In Closet
- 2 Full Bathrooms
- Bathtub with Shower
- Walk-in Shower
Laundry
- Laundry in unit
- Dryer
- Washer
Home Security
- Security Gate
- Exterior Cameras
- Monitored
Outdoor Features
- Cabana
- Exterior Lighting
- Outdoor Storage
- Outdoor Grill
Utilities
- Forced Air Heating and Cooling System
- 150 Amp Service
- Electric Water Heater
Additional Features
- Property is in excellent condition
- Suburban Location
Listing and Financial Details
- Tax Lot 76
- Assessor Parcel Number 31-00-03129-125
Community Details
Overview
- Association fees include alarm system, common area maintenance, exterior building maintenance, insurance, lawn maintenance, management, pool(s), snow removal, trash, water
- Mid-Rise Condominium
- Breyer Estates Community
- Breyer Estates Subdivision
Amenities
- Doorman
- Party Room
- Community Storage Space
- Elevator
Recreation
- Jogging Path
Pet Policy
- Pets allowed on a case-by-case basis
Security
- Security Service
- Front Desk in Lobby
- Fire and Smoke Detector
- Fire Sprinkler System
Map
About Breyer Estates Condos
Home Values in the Area
Average Home Value in this Area
Property History
| Date | Event | Price | Change | Sq Ft Price |
|---|---|---|---|---|
| 05/05/2025 05/05/25 | For Sale | $279,999 | -- | $245 / Sq Ft |
Similar Homes in Elkins Park, PA
Source: Bright MLS
MLS Number: PAMC2138840
- 100 Breyer Dr Unit 3G
- 20 Breyer Ct
- 8302 Old York Rd Unit B34
- 8302 Old York Rd Unit A-33
- 8302 Old York Rd Unit A35
- 8302 Old York Rd Unit B-25
- 2 Township Line Rd
- 706 Sural Ln
- 1026 Serpentine Ln
- 8131 Washington Ln
- 19 Laburnum Ln
- 102 Maple Ave
- 1088 Sparrow Rd
- 813 Elkins Ave
- 146 Walnut St
- 157 Fernbrook Ave
- 7919-7925 Washington Ln
- 509 Summit Ave
- 502 Willow St
- 128 Greenwood Ave
