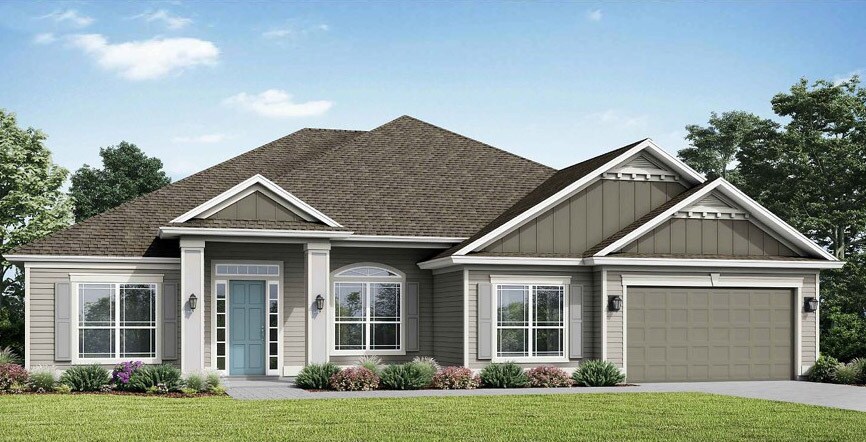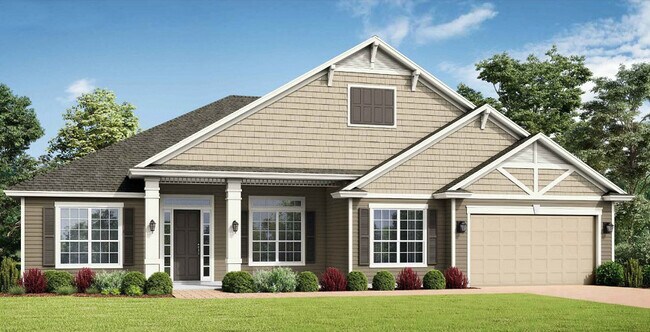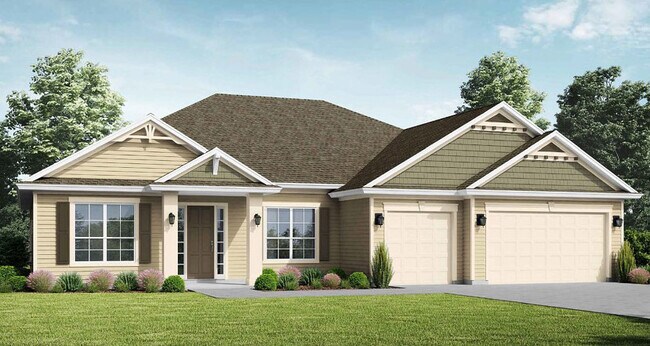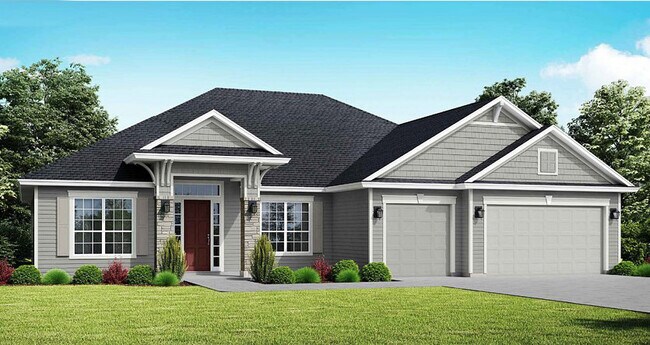
Estimated payment starting at $3,912/month
Highlights
- New Construction
- Primary Bedroom Suite
- Home Office
- New Berlin Elementary School Rated A-
- Lawn
- Walk-In Pantry
About This Floor Plan
The Bridgecreek is a 2,455 square feet floorplan that features 4 bedrooms and 3 full baths. This very open floorplan has gourmet kitchen with 36" cooktop, oven tower, dine-in island and pendant lights that overlooks the enormous gathering room. The gathering room is open to the dining room and covered lanai via the large sliding glass doors along the back of the home, creating a great indoor/outdoor entertaining space. Double-step tray ceilings create a 12 ft ceiling height in the foyer, dining room, gathering room, and owner's suite. The owner's bath has a large walk-in shower, soaking tub, double vanities and a separate water closet. This home has ample storage space, a drop zone and a 3-car garage.
Sales Office
All tours are by appointment only. Please contact sales office to schedule.
Home Details
Home Type
- Single Family
Parking
- 2 Car Attached Garage
- Front Facing Garage
Home Design
- New Construction
Interior Spaces
- 1-Story Property
- Pendant Lighting
- Family or Dining Combination
- Home Office
- Washer and Dryer Hookup
Kitchen
- Walk-In Pantry
- Kitchen Island
Bedrooms and Bathrooms
- 4 Bedrooms
- Primary Bedroom Suite
- Walk-In Closet
- Powder Room
- 3 Full Bathrooms
- Dual Vanity Sinks in Primary Bathroom
- Soaking Tub
- Ceramic Tile in Bathrooms
Utilities
- Central Heating and Cooling System
- SEER Rated 13-15 Air Conditioning Units
- High Speed Internet
- Cable TV Available
Additional Features
- Porch
- Lawn
Map
Other Plans in Edwards Creek Estates
About the Builder
Nearby Communities by SEDA New Homes

- 3 - 5 Beds
- 2 - 3.5 Baths
- 2,051+ Sq Ft
Experience tranquility at Katie Cove, a serene Northside single-family home community offering 35 half-acre homesites, including two waterfront properties, set in one of the area’s most scenic and natural environments. Our selection of homes features thoughtfully crafted floor plans with luxurious features and striking architectural details.<br><br>Here, residents can enjoy the convenience of

- 3 - 4 Beds
- 2 - 4 Baths
- 1,361+ Sq Ft
Weston Woods is a new single-family community located on Sandler Road in Duval County, Florida. This quaint new home community features 39 beautiful homesites and is very private with only one entrance. Its location provides a serene escape yet offers easy access to the major Jacksonville corridors of I-295, I-10, I-95 and Cecil Commerce Center Parkway.<br><br>We offer one and two-story
- Edwards Creek Estates
- 14229 Lons Place Unit 15
- 14281 Lons Place Unit 11
- 14289 Lons Place Unit 10
- 14655 Katie Cove Dr Unit 27
- 0 Deer Meadow Ln Unit 2083086
- 14607 Katie Cove Dr Unit 35
- Katie Cove
- 14631 Katie Cove Dr Unit 31
- 14714 Katie Cove Dr Unit 19
- 2561 Starratt Rd
- 4025 Cedar Point Rd
- Tidewater - Pinnacle Series
- 3868 Cedar Point Rd
- 5136 Creek Crossing Dr
- 0 Landmark Cir N
- 13175 Yellow Bluff Rd
- 0 Shark Rd W Unit 2091856
- 12630 Yellow Bluff Rd
- 0 Flounder Rd Unit 2117434



