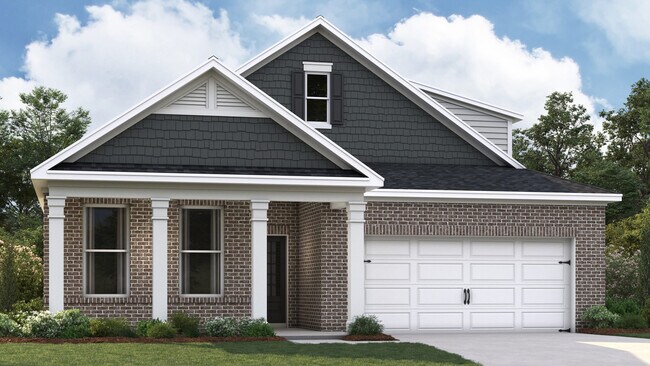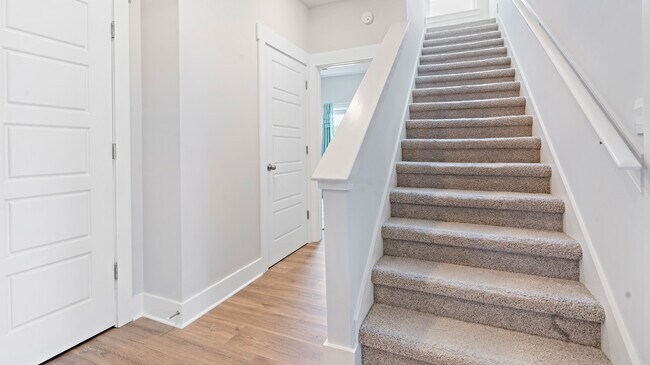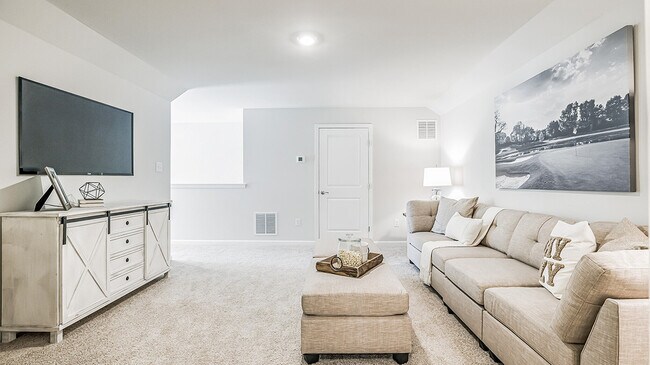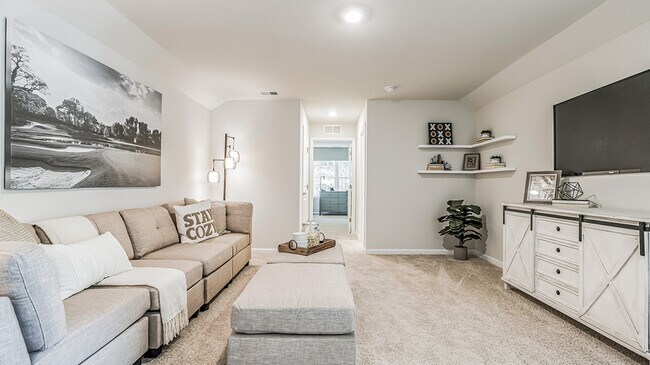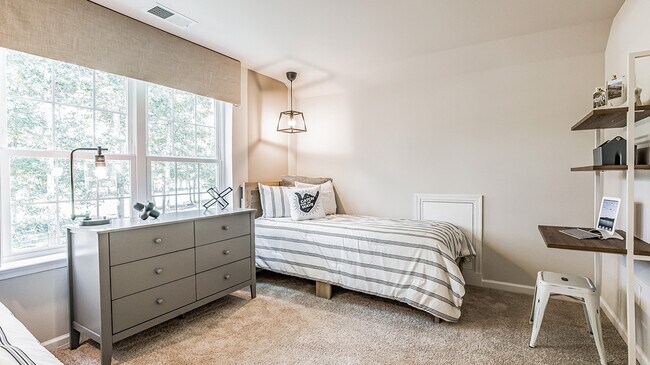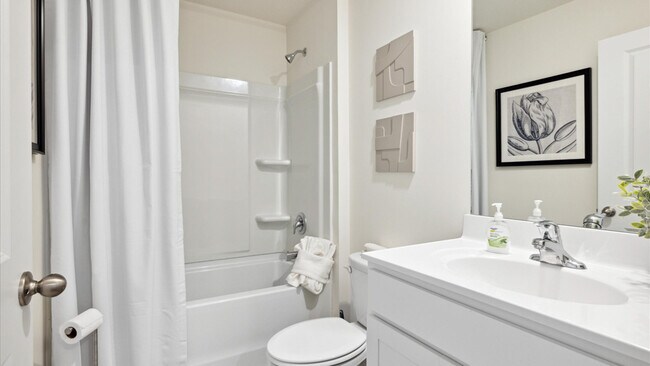
Estimated payment starting at $2,301/month
Highlights
- New Construction
- Gated Community
- Laundry Room
About This Floor Plan
D.R. Horton Memphis is introducing the Bristol Plan! This gorgeous floorplan offers open-concept living comfortable for the whole family. The kitchen, with granite countertops included, overlooks the living and dining room, which open up to the covered patio off the rear. For privacy, the primary bedroom is located at the back of the house with double-windows that allow for natural light to open up the space. An en suite bathroom includes double-bowl sinks and a walk-in closet that leads through to the laundry room for convenience. At the front of the home, two secondary bedrooms sit right off the entry hall and share a bathroom in between. Upstairs, a spacious bonus room awaits, with an additional bedroom and private bathroom. All homes will feature our Home Is Connected, Smart Home Technology Package. Pictures, photographs, colors, features, and sizes are for illustration purposes only and will vary from the homes as built.
Sales Office
| Monday | Appointment Only |
| Tuesday - Wednesday |
10:00 AM - 5:00 PM
|
| Thursday | Appointment Only |
| Friday - Saturday |
10:00 AM - 5:00 PM
|
| Sunday |
1:00 PM - 5:00 PM
|
Home Details
Home Type
- Single Family
Parking
- 2 Car Garage
Home Design
- New Construction
Interior Spaces
- 2-Story Property
- Laundry Room
Bedrooms and Bathrooms
- 4 Bedrooms
- 3 Full Bathrooms
Community Details
- Property has a Home Owners Association
- Gated Community
Map
Other Plans in Shiloh Springs
About the Builder
- Shiloh Springs
- 24 Creekbend Cove
- 15 Engel Cove
- 35 Rockford Dr
- 0 Old Humboldt Rd
- 24 Engel Cove
- 000 U S 45 Bypass
- 72 Nolan Cove
- 44 Nolan Cove
- 71 Nolan Cove
- 26 Applestone Dr
- 00 U S 45 Bypass
- 116 Garrison Dr
- 105 Garrison Dr
- 138 Isaiah Dr
- 00 Sterling Farm Dr
- 0 - A Sterling Farm Dr
- 87 Garrison Dr
- 81 Garrison Dr
- 0 - N Highway 45 Bypass Frontage

