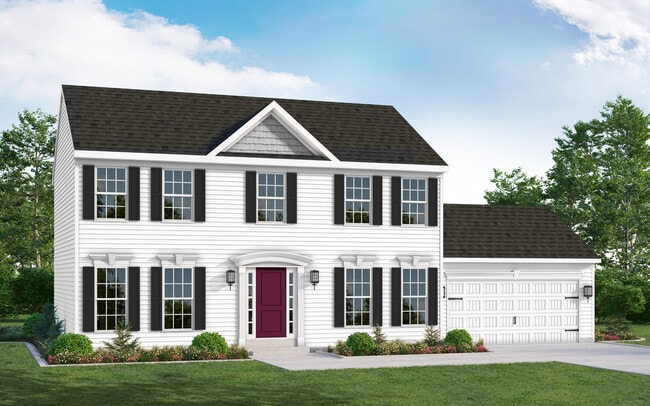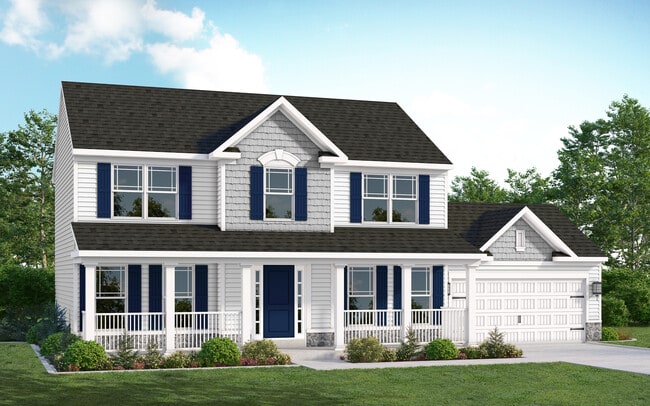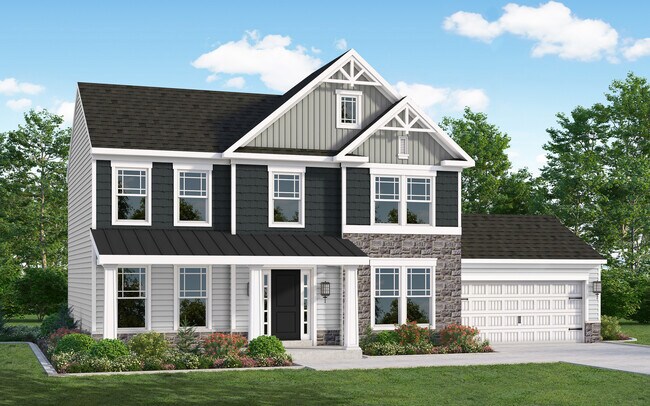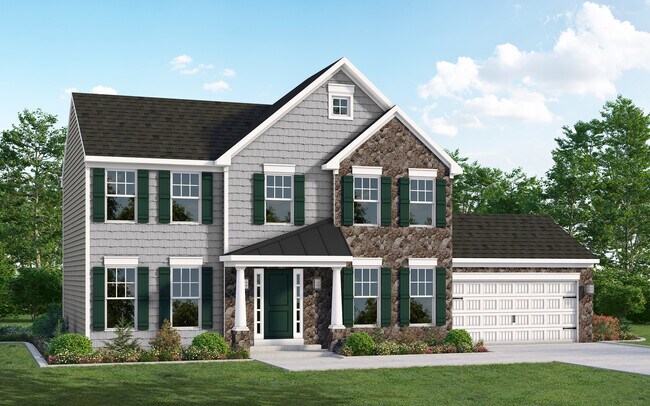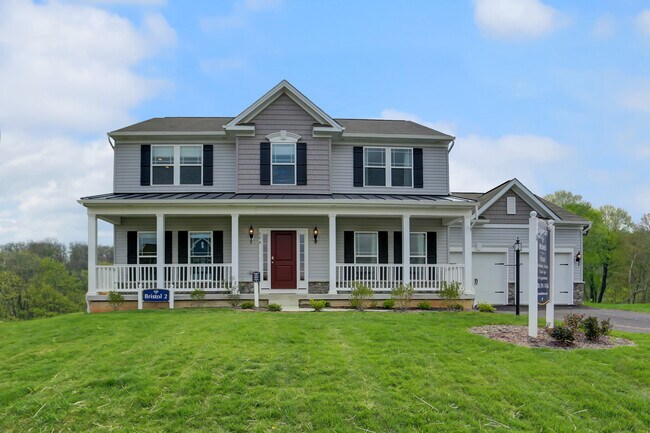
Chambersburg, PA 17202
Estimated payment starting at $2,644/month
Highlights
- New Construction
- Loft
- Breakfast Area or Nook
- Primary Bedroom Suite
- Great Room
- Walk-In Pantry
About This Floor Plan
Experience the perfect blend of classic elegance and modern living with the Bristol II. This stunning home features a timeless colonial facade, providing a warm welcome from the moment you arrive. As you step inside, youll find a foyer flanked by a formal living room and a formal dining room. These spaces are perfect for hosting gatherings and can be easily transformed into a home office or playroom, allowing you to tailor the floor plan to fit your needs. At the heart of the home, the combined Great Room, Breakfast Room, and Kitchen create an inviting space for gatherings. The cook-friendly kitchen offers abundant cabinet and pantry space, ensuring everything is at your fingertips. You can also add an optional island to enhance storage and functionality. Retreat upstairs to your tranquil Owners Bedroom, which features a luxurious ensuite bathroom with double vanity sinks. Enjoy the convenience of a spacious walk-in closet, along with additional linen storage. In addition, three more bedrooms on this level offer flexibility for family or guests, and a conveniently located laundry closet adds to the homes practicality. Every inch of the Bristol II has been thoughtfully designed for modern living. Dont miss out on this splendid opportunity! Explore all that the Bristol II has to offer by scheduling your visit today!In addition, three more bedrooms on this level offer flexibility for family or guests, and a conveniently located laundry closet adds to the homes practicality. Every inch of the Bristol II has been thoughtfully designed for modern living. Dont miss out on this splendid opportunity! Explore all that the Bristol II has to offer by scheduling your visit today!
Sales Office
All tours are by appointment only. Please contact sales office to schedule.
| Monday - Friday |
Contact for Hours
|
| Saturday - Sunday |
10:00 AM - 5:00 PM
|
Home Details
Home Type
- Single Family
Parking
- 2 Car Attached Garage
- Front Facing Garage
Home Design
- New Construction
Interior Spaces
- 2-Story Property
- Formal Entry
- Great Room
- Living Room
- Dining Room
- Loft
- Laundry on upper level
Kitchen
- Breakfast Area or Nook
- Walk-In Pantry
- Dishwasher
Bedrooms and Bathrooms
- 4 Bedrooms
- Primary Bedroom Suite
- Walk-In Closet
- Powder Room
- Double Vanity
- Bathtub with Shower
- Walk-in Shower
Community Details
- Park
- Trails
Map
Other Plans in Warm Spring Ridge
About the Builder
- Warm Spring Ridge
- 1584 Warm Spring Rd
- Spring View Farms
- 0 Wind Flower Rd Unit PAFL2030332
- 1508 Falcon Ln Unit 252
- 1520 Falcon Ln Unit 251
- TBD Mandarin Dr
- 1656 Falcon Ln Unit 242
- TBD Falcon Ln
- 0 Edith Dr
- 0 Mahantango Dr Unit PAFL2030056
- 3746 Percy Ave
- 0 Fern Ln
- 3607 Hickory Ct
- 1401 Pleasantview Dr
- Lots 1-7 and 6.3 Acr Flourite Dr
- Lots 1-7 Flourite Dr
- 107 Meadowcreek Dr S
- 0 Meadowcreek Dr
- Country Meadow

