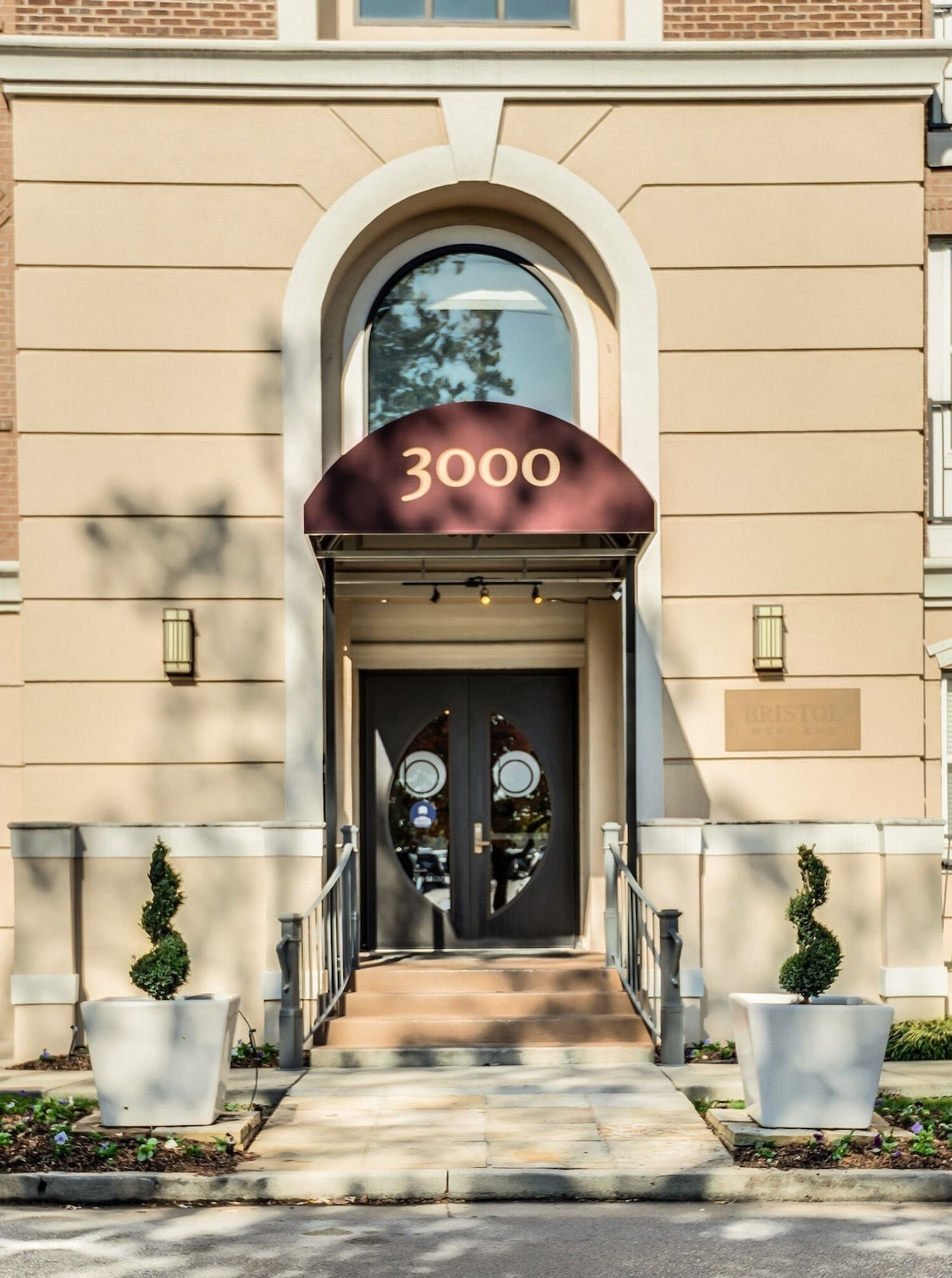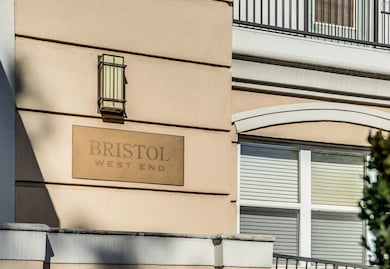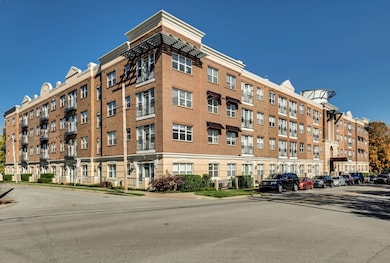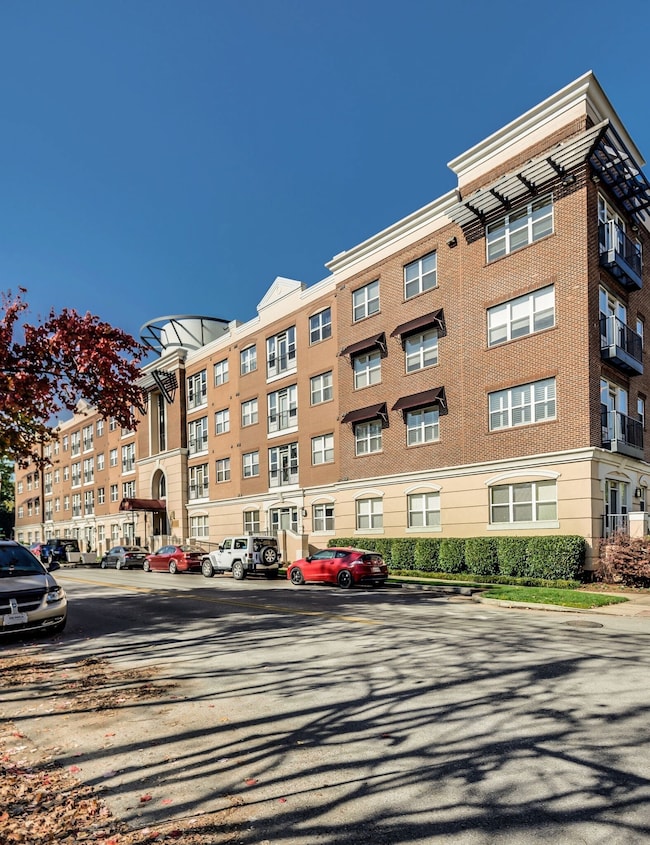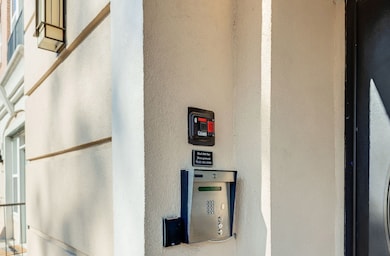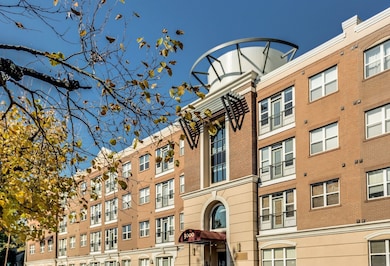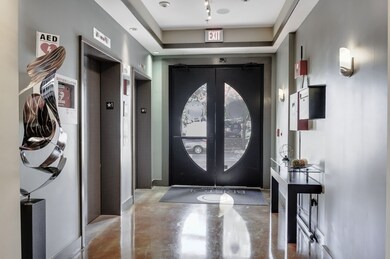
Bristol on West End 3000 Vanderbilt Place Unit 221 Nashville, TN 37212
Midtown NeighborhoodEstimated payment $2,539/month
Highlights
- Fitness Center
- Cooling Available
- Tile Flooring
- In Ground Pool
- Security Gate
- Central Heating
About This Home
Can you say, "Happy to be near Vandy!!!" Perfect home if you work in this area or attend area universities; Within walking distance to Vanderbilt University, Vanderbilt Hospital group, Centennial Hospital and even St. Thomas Midtown! Perfect starter home or perfect home to downsize to; Well maintained one owner unit with new paint, new dishwasher, new carpet! Stove, fridge and microwave included as well as TWO parking spaces; Minutes to Hillsboro Village and West End Ave. and Green Hills eateries and businesses; Easy access to I-440 and I-40; Did i Mention that Centennial Park is just minutes away?? Has outdoor pool with a gorgeous courtyard for your enjoyment! Not to mention the inside work out room!
Property Details
Home Type
- Condominium
Est. Annual Taxes
- $2,264
Year Built
- Built in 2007
HOA Fees
- $313 Monthly HOA Fees
Parking
- 2 Car Garage
- Assigned Parking
Home Design
- Brick Exterior Construction
Interior Spaces
- 704 Sq Ft Home
- Property has 1 Level
- Crawl Space
- Security Gate
Kitchen
- Microwave
- Dishwasher
- Disposal
Flooring
- Carpet
- Tile
Bedrooms and Bathrooms
- 1 Main Level Bedroom
- 1 Full Bathroom
Pool
- In Ground Pool
Schools
- Eakin Elementary School
- West End Middle School
- Hillsboro Comp High School
Utilities
- Cooling Available
- Central Heating
- High Speed Internet
Listing and Financial Details
- Assessor Parcel Number 104024B22100CO
Community Details
Overview
- Association fees include exterior maintenance, ground maintenance, recreation facilities, trash
- Bristol West End Subdivision
Recreation
Map
About Bristol on West End
Home Values in the Area
Average Home Value in this Area
Tax History
| Year | Tax Paid | Tax Assessment Tax Assessment Total Assessment is a certain percentage of the fair market value that is determined by local assessors to be the total taxable value of land and additions on the property. | Land | Improvement |
|---|---|---|---|---|
| 2024 | $2,264 | $69,575 | $21,250 | $48,325 |
| 2023 | $2,264 | $69,575 | $21,250 | $48,325 |
| 2022 | $2,636 | $69,575 | $21,250 | $48,325 |
| 2021 | $2,288 | $69,575 | $21,250 | $48,325 |
| 2020 | $2,518 | $59,650 | $12,500 | $47,150 |
| 2019 | $1,882 | $59,650 | $12,500 | $47,150 |
Property History
| Date | Event | Price | Change | Sq Ft Price |
|---|---|---|---|---|
| 05/01/2025 05/01/25 | For Sale | $364,000 | -- | $517 / Sq Ft |
Purchase History
| Date | Type | Sale Price | Title Company |
|---|---|---|---|
| Deed | -- | None Listed On Document | |
| Interfamily Deed Transfer | -- | None Available | |
| Warranty Deed | $219,935 | None Available |
Mortgage History
| Date | Status | Loan Amount | Loan Type |
|---|---|---|---|
| Previous Owner | $164,000 | New Conventional | |
| Previous Owner | $172,000 | Unknown | |
| Previous Owner | $164,935 | Unknown |
Similar Homes in the area
Source: Realtracs
MLS Number: 2865355
APN: 104-02-4B-221-00
- 3000 Vanderbilt Place Unit 418
- 3000 Vanderbilt Place Unit 118
- 3000 Vanderbilt Place Unit 221
- 3000 Vanderbilt Place Unit 243
- 3000 Vanderbilt Place Unit 324
- 3000 Vanderbilt Place Unit 103
- 3000 Vanderbilt Place Unit 323
- 3000 Vanderbilt Place Unit 141
- 3000 Vanderbilt Place Unit 421
- 3000 Vanderbilt Place Unit 111
- 110 31st Ave N Unit 301
- 110 31st Ave N Unit 1004
- 110 31st Ave N Unit 206
- 110 31st Ave N Unit 104
- 110 31st Ave N Unit 705
- 113 30th Ave N
- 3201 Orleans Dr
- 3106 Wellington Ave
- 117 30th Ave N Unit 304
- 117 30th Ave N Unit 305
