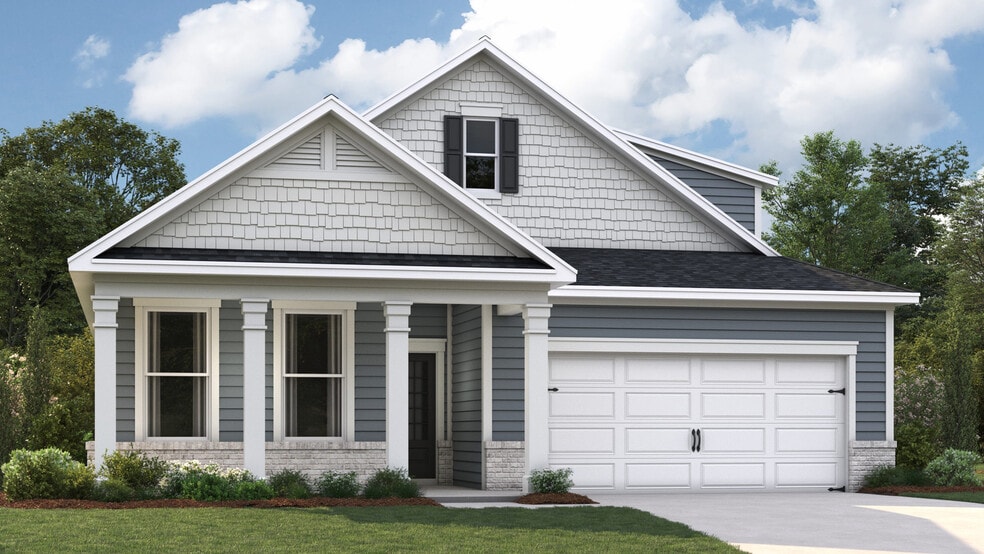
Estimated payment starting at $2,566/month
Highlights
- Community Cabanas
- New Construction
- Clubhouse
- Pleasant Hill Elementary School Rated A-
- Built-In Refrigerator
- Main Floor Primary Bedroom
About This Floor Plan
D.R. Horton Memphis is introducing the Bristol Plan! This gorgeous floorplan offers open-concept living comfortable for the whole family. The kitchen, with granite countertops included, overlooks the living and dining room, which open up to the covered patio off the rear. For privacy, the primary bedroom is located at the back of the house with double-windows that allow for natural light to open up the space. An en suite bathroom includes double-bowl sinks and a walk-in closet that leads through to the laundry room for convenience. At the front of the home, two secondary bedrooms sit right off the entry hall and share a bathroom in between. Upstairs, a spacious bonus room awaits, with an additional bedroom and private bathroom. All homes will feature our Home Is Connected, Smart Home Technology Package. Pictures, photographs, colors, features, and sizes are for illustration purposes only and will vary from the homes as built.
Sales Office
| Monday |
10:00 AM - 5:00 PM
|
| Tuesday |
10:00 AM - 5:00 PM
|
| Wednesday |
10:00 AM - 5:00 PM
|
| Thursday |
10:00 AM - 5:00 PM
|
| Friday |
10:00 AM - 5:00 PM
|
| Saturday |
10:00 AM - 5:00 PM
|
| Sunday |
1:00 PM - 5:00 PM
|
Home Details
Home Type
- Single Family
Lot Details
- Landscaped
- Lawn
Parking
- 2 Car Attached Garage
- Front Facing Garage
Home Design
- New Construction
Interior Spaces
- 2-Story Property
- Double Pane Windows
- Smart Doorbell
- Living Room
- Dining Area
- Game Room
- Carpet
- Attic
Kitchen
- Breakfast Bar
- Walk-In Pantry
- Built-In Range
- Built-In Microwave
- Built-In Refrigerator
- Dishwasher
- Stainless Steel Appliances
- Kitchen Island
- Granite Countertops
- Tiled Backsplash
- Kitchen Fixtures
Bedrooms and Bathrooms
- 4 Bedrooms
- Primary Bedroom on Main
- Walk-In Closet
- 3 Full Bathrooms
- Primary bathroom on main floor
- Granite Bathroom Countertops
- Split Vanities
- Dual Sinks
- Private Water Closet
- Bathroom Fixtures
- Bathtub with Shower
- Walk-in Shower
- Ceramic Tile in Bathrooms
Laundry
- Laundry Room
- Laundry on main level
- Washer and Dryer Hookup
Home Security
- Home Security System
- Smart Lights or Controls
- Smart Thermostat
Outdoor Features
- Covered Patio or Porch
Utilities
- Central Heating and Cooling System
- SEER Rated 14+ Air Conditioning Units
- Smart Home Wiring
- Smart Outlets
- High Speed Internet
- Cable TV Available
Community Details
Recreation
- Pickleball Courts
- Community Cabanas
- Community Pool
- Zero Entry Pool
- Event Lawn
Additional Features
- Property has a Home Owners Association
- Clubhouse
Map
Other Plans in Villages at Southbranch
About the Builder
- Villages at Southbranch
- 5283 Borden Creek Dr
- 5290 Douglas Dr
- 7486 Newbury Dr
- 5465 Goodman Rd
- 7205 Whitten Place Cove
- 7231 N Hamilton Cir
- 8778 Mwc Rd
- 8700 Old Craft Rd
- 10190 May Flowers St
- 0 S Hamilton Cir
- 6919 Oak Forest Dr
- 7843 Gardendale Dr
- 7851 Gardendale Dr
- 7881 Gardendale Dr
- 7899 Gardendale Dr
- 7736 Ferndale Dr
- 7721 Ferndale Dr
- Allendale
- 6640 Montclair Ave
