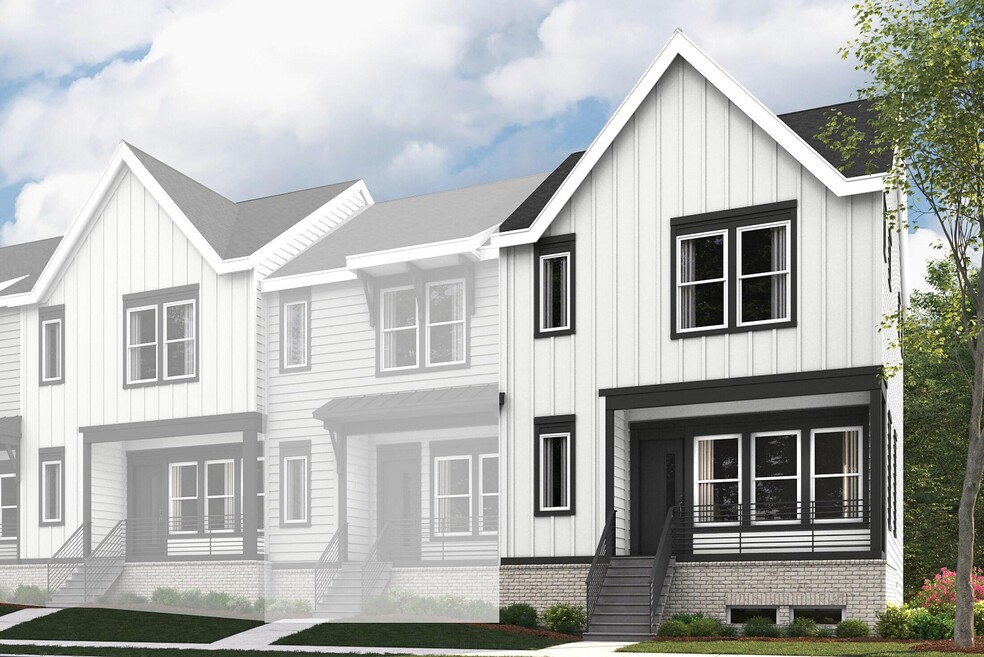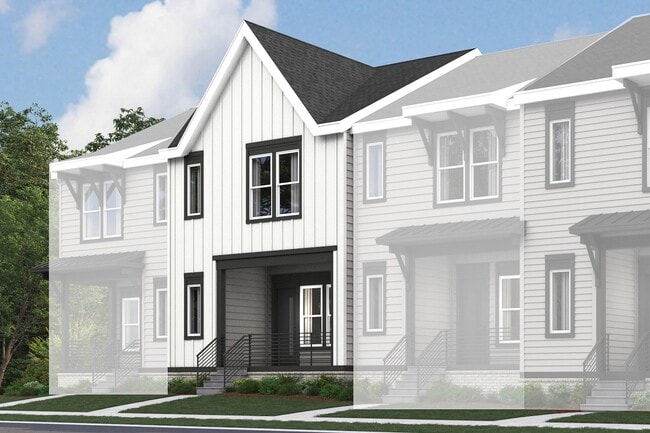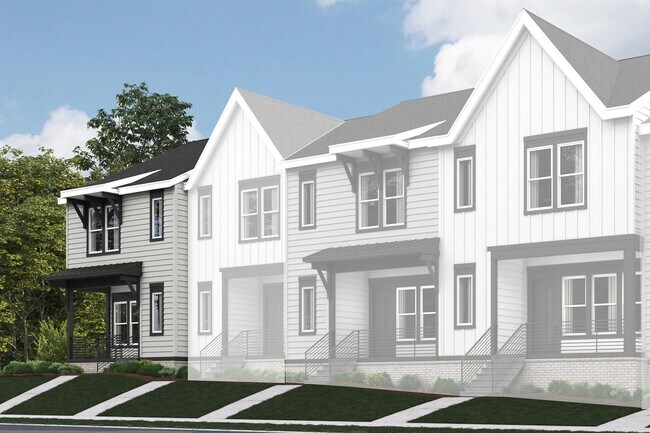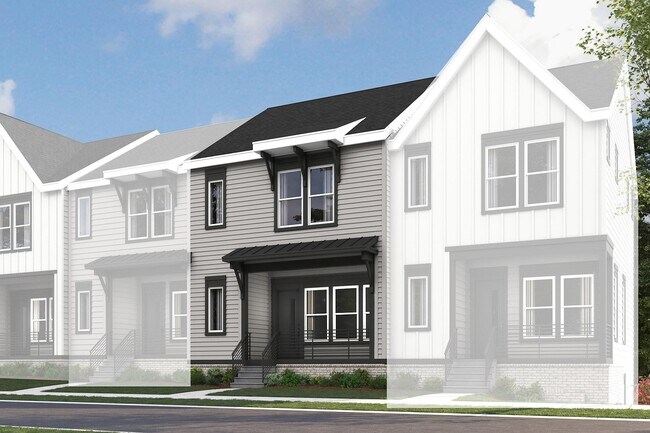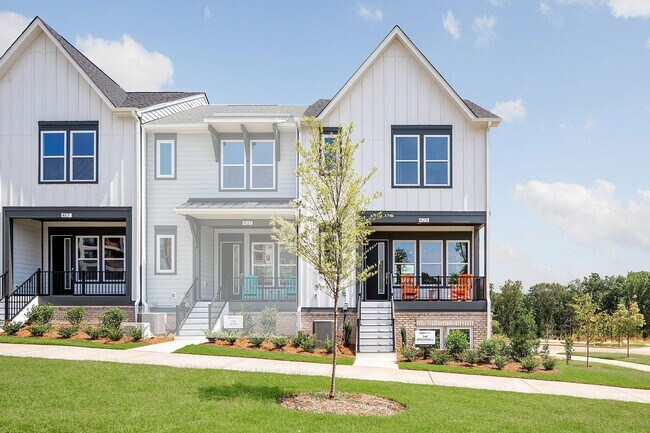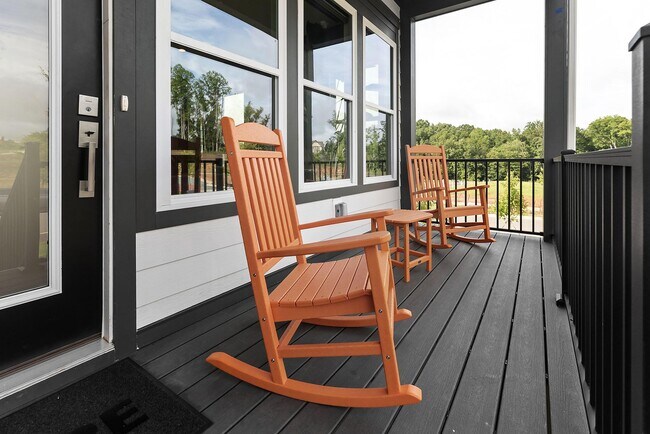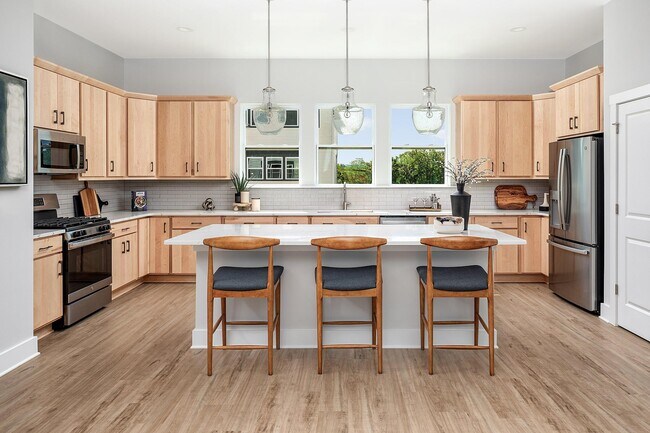
Estimated payment starting at $2,830/month
Highlights
- New Construction
- Terrace
- 2 Car Attached Garage
- Primary Bedroom Suite
- Stainless Steel Appliances
- Walk-In Closet
About This Floor Plan
The Brockwell townhome offers up to 4 bedrooms and up to 3.5 baths, plus a covered porch and 2-car rear entry garage. The first floor will include either a Flex room with half bath and closet or a 4th bedroom with private bath, plus a storage closet. The second-floor open layout includes the Living room and dining area, plus a spacious kitchen with large island and double-door pantry. This is a great space for hosting friends and families for gatherings. Three bedrooms are on the third floor, plus two bathrooms and a stacked laundry closet. The Premier Suite has a walk-in closet and bath with large shower and double-sink vanity. Enjoy 9' ceilings throughout, and modern, on-trend design features. Tour our Brockwell model home at Brixton.
Sales Office
| Monday |
12:00 PM - 5:00 PM
|
| Tuesday - Saturday |
10:00 AM - 5:00 PM
|
| Sunday |
12:00 PM - 5:00 PM
|
Townhouse Details
Home Type
- Townhome
HOA Fees
- $245 Monthly HOA Fees
Parking
- 2 Car Attached Garage
- Rear-Facing Garage
Home Design
- New Construction
Interior Spaces
- 1,949 Sq Ft Home
- 3-Story Property
- Living Room
- Dining Area
- Flex Room
Kitchen
- Stainless Steel Appliances
- Kitchen Island
Bedrooms and Bathrooms
- 3-4 Bedrooms
- Primary Bedroom Suite
- Walk-In Closet
- Powder Room
- Dual Vanity Sinks in Primary Bathroom
- Bathtub with Shower
- Walk-in Shower
Laundry
- Laundry on upper level
- Stacked Washer and Dryer Hookup
Outdoor Features
- Terrace
Community Details
- Greenbelt
Map
Other Plans in Brixton
About the Builder
- Brixton
- 7723 Rockland Dr
- Clark Village - Townhomes
- 300 Clark Blvd
- 316 Clark Blvd
- 320 Clark Blvd
- 6424 Charcon Ct
- 7904 Sansom Cir
- 8105 Shinkansen Dr
- 307 Gray Dr
- 00 Gray Dr
- 5005 N Tryon St
- 2228 Fitzi Way
- 2224 Fitzi Way
- 2220 Fitzi Way
- 2216 Fitzi Way
- 0 Mineral Springs Rd
- Robin Creek
- 539 Dawn Cir
- Stonesummit at Reedy Creek
