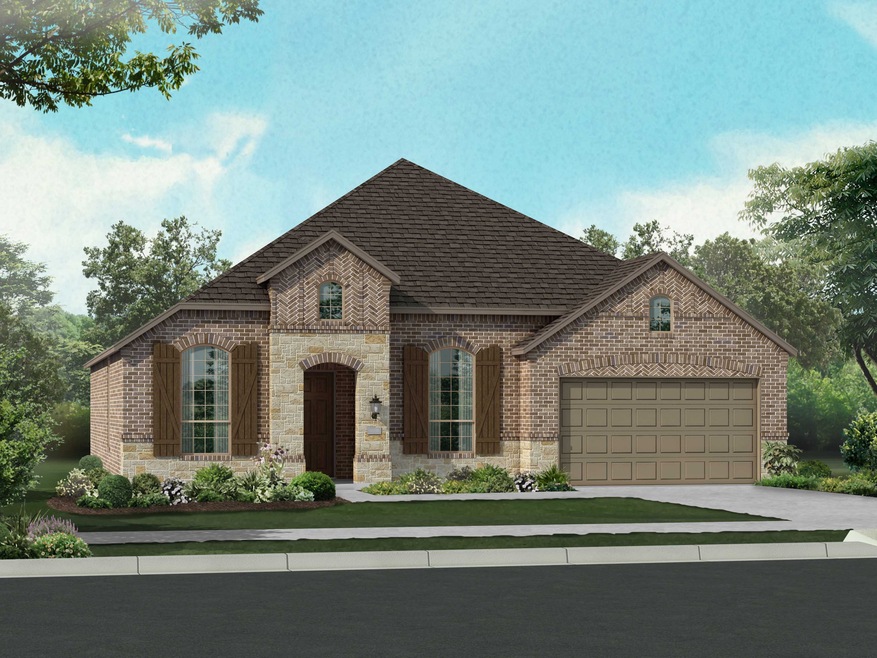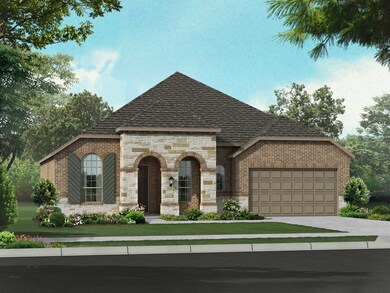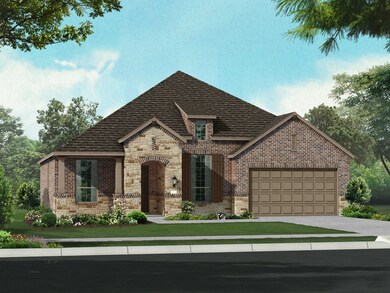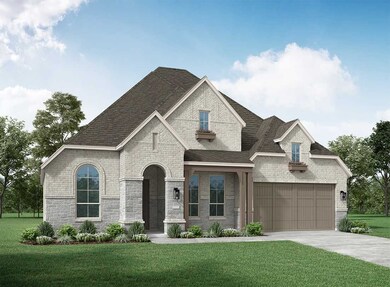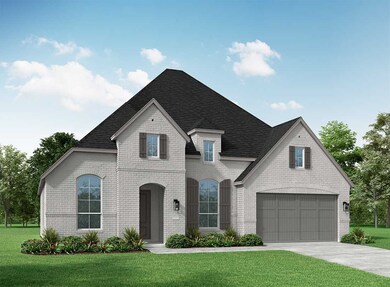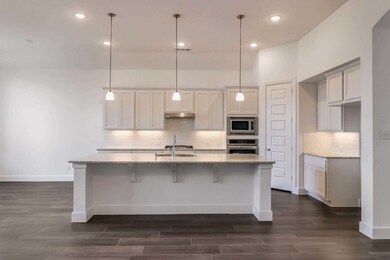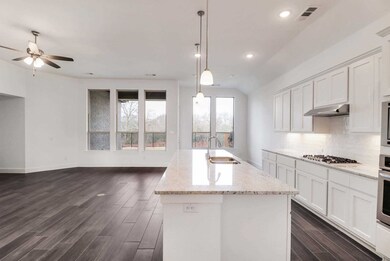
Plan Napier Georgetown, TX 78633
HighPointe NeighborhoodEstimated payment $3,431/month
Highlights
- New Construction
- Douglas Benold Middle School Rated A-
- 1-Story Property
About This Home
The Napier is a 2,407 sq ft one-story floor plan, thoughtfully designed for modern living with a spacious layout featuring four bedrooms and two baths, ideal for comfortable family life. The two-car garage provides convenient access to the home, leading into a welcoming area that includes a study, dining room, and secondary bedroom. The open-concept kitchen, complete with a large island, flows seamlessly into the dining and family rooms, making it perfect for entertaining. A cozy breakfast nook opens onto a patio, offering a pleasant spot for morning coffee. The primary suite offers a private retreat with a luxurious bath, while the secondary bedrooms are well-suited for guests or a growing family. Bath Two is strategically located to serve these bedrooms efficiently. With its blend of functionality and style, the Napier is perfect for creating lasting family memories.
Home Details
Home Type
- Single Family
Parking
- 2 Car Garage
Home Design
- New Construction
- Ready To Build Floorplan
- Plan Napier
Interior Spaces
- 2,438 Sq Ft Home
- 1-Story Property
Bedrooms and Bathrooms
- 4 Bedrooms
- 2 Full Bathrooms
Community Details
Overview
- Actively Selling
- Built by Highland Homes
- Broken Oak Subdivision
Sales Office
- 1005 Painted Horse Drive
- Georgetown, TX 78633
- 972-505-3187
Office Hours
- Mon - Sat: 10:00am - 6:00pm, Sun: 12:00pm - 6:00pm
Map
Similar Homes in Georgetown, TX
Home Values in the Area
Average Home Value in this Area
Property History
| Date | Event | Price | Change | Sq Ft Price |
|---|---|---|---|---|
| 05/26/2025 05/26/25 | Price Changed | $543,990 | -5.2% | $223 / Sq Ft |
| 04/07/2025 04/07/25 | Price Changed | $573,990 | +0.5% | $235 / Sq Ft |
| 02/24/2025 02/24/25 | For Sale | $570,990 | -- | $234 / Sq Ft |
- 1005 Painted Horse Dr
- 1005 Painted Horse Dr
- 1005 Painted Horse Dr
- 1005 Painted Horse Dr
- 1005 Painted Horse Dr
- 1005 Painted Horse Dr
- 1005 Painted Horse Dr
- 1005 Painted Horse Dr
- 1005 Painted Horse Dr
- 1005 Painted Horse Dr
- 1005 Painted Horse Dr
- 1005 Painted Horse Dr
- 1005 Painted Horse Dr
- 1005 Painted Horse Dr
- 1005 Painted Horse Dr
- 1005 Painted Horse Dr
- 1005 Painted Horse Dr
- 1005 Painted Horse Dr
- 1005 Painted Horse Dr
- 1005 Painted Horse Dr
