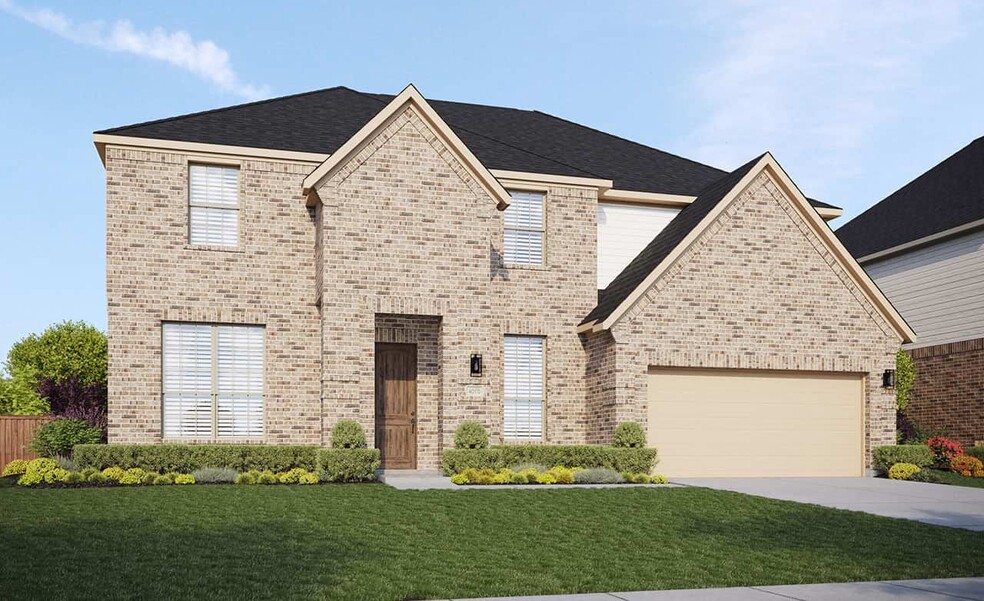
Estimated payment starting at $3,226/month
Highlights
- Community Cabanas
- Primary Bedroom Suite
- Great Room
- New Construction
- High Ceiling
- Mud Room
About This Floor Plan
Light, openness, and effortless luxury define the Brown floor plan, where timeless design meets modern comfort. From the moment you enter into the soaring two-story family room, you’ll be drawn in by a sense of warmth, volume, and sophistication. Tall windows invite natural light to pour in, creating a bright, inviting space that instantly feels like home. At the center of it all is the sunlit kitchen, a beautifully functional space featuring an oversized island and an eat-in dining area that makes everyday meals and entertaining equally enjoyable. Whether you’re preparing a holiday feast or grabbing a quick breakfast, the flow and layout make it easy to stay connected. On the first floor, a flex room adds versatility to match your lifestyle. Use it as a home office, a creative studio, a workout space, or a guest room, the possibilities are endless. The luxurious primary suite is also on the main level, offering dual closets and a spa-inspired bath with a soaking tub that creates a true retreat. Upstairs, a spacious game room provides a perfect hangout zone, while large secondary bedrooms ensure comfort and privacy for everyone. A dedicated downstairs media room expands your options even more, giving you a separate space to unwind, watch movies, or host game night. With thoughtful design touches, refined finishes, and flexible spaces throughout, the Brown floor plan makes every day feel exceptional. It’s a home built to grow with you and to support all the ways you live, work, and relax.
Sales Office
| Monday - Saturday |
10:00 AM - 6:00 PM
|
| Sunday |
12:00 PM - 6:00 PM
|
Home Details
Home Type
- Single Family
Parking
- 2 Car Attached Garage
- Front Facing Garage
Taxes
- No Public Improvements District Tax
- 1.99% Estimated Total Tax Rate
Home Design
- New Construction
Interior Spaces
- 3,720 Sq Ft Home
- 2-Story Property
- Tray Ceiling
- High Ceiling
- Mud Room
- Great Room
- Dining Room
- Game Room
- Flex Room
Kitchen
- Eat-In Kitchen
- Breakfast Bar
- Walk-In Pantry
- Built-In Range
- Built-In Microwave
- Dishwasher
- Kitchen Island
- Disposal
Bedrooms and Bathrooms
- 5-6 Bedrooms
- Primary Bedroom Suite
- Dual Closets
- Walk-In Closet
- Powder Room
- Primary bathroom on main floor
- Split Vanities
- Dual Vanity Sinks in Primary Bathroom
- Private Water Closet
- Soaking Tub
- Walk-in Shower
Laundry
- Laundry Room
- Laundry on main level
- Washer and Dryer Hookup
Utilities
- Central Heating and Cooling System
- High Speed Internet
- Cable TV Available
Additional Features
- Covered Patio or Porch
- Lawn
Community Details
- Community Playground
- Community Cabanas
- Community Pool
Map
Other Plans in Anna Ranch
About the Builder
- Anna Ranch
- Anna Town Square
- Parks at Foster Crossing
- Parks at Foster Crossing
- Parks at Foster Crossing - Spring Series
- Parks at Foster Crossing - Premier Series
- Parks at Foster Crossing - Signature Series
- Anna Town Square
- 3008 W Foster Crossing Rd
- 9283 County Road 423
- 9391 County Road 423
- 1300 S Powell Pkwy
- 1018 S Powell Pkwy
- 712 Wildwood Dr
- 229 E 7th St
- 516 S Powell Pkwy
- 3930 Sherley Ln
- 1621 Prosper Ln
- 1716 Amber Gate Dr
- The Dawn


