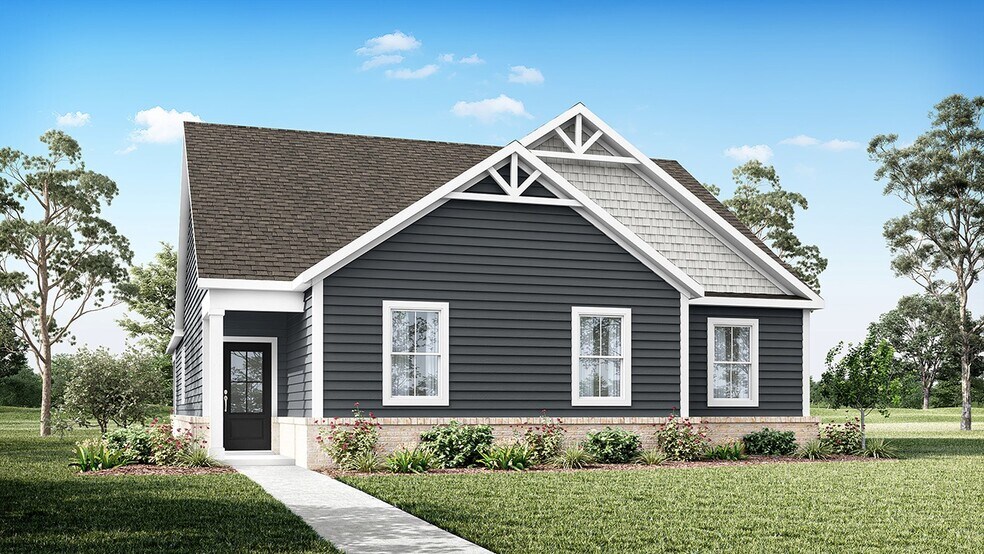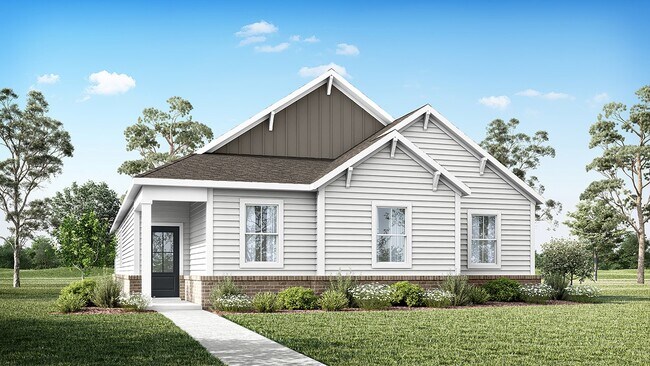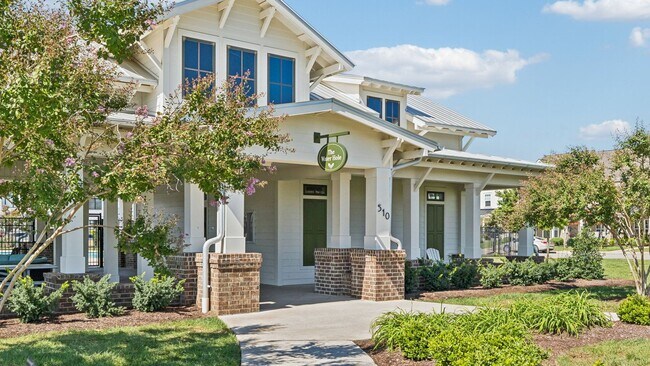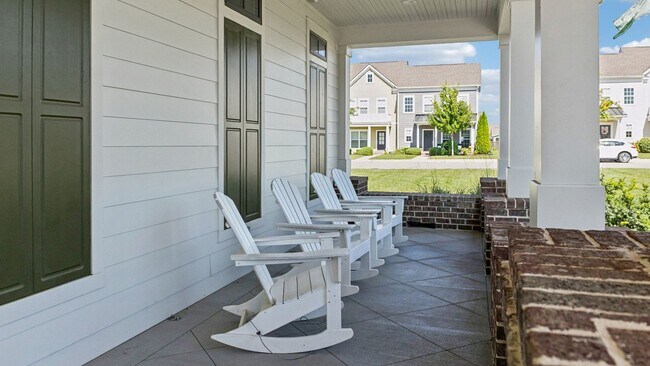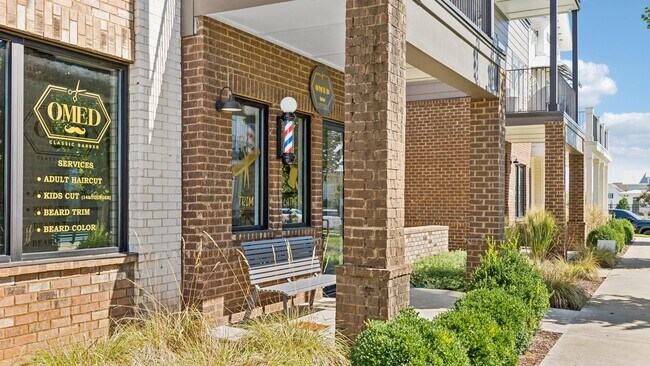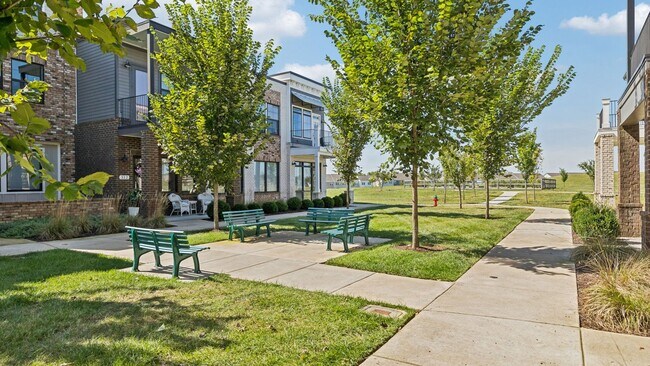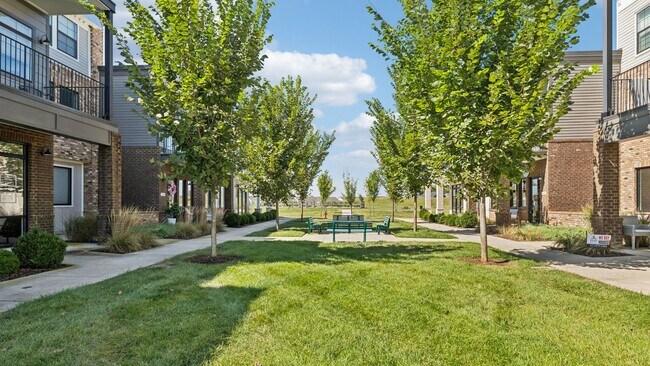
Spring Hill, TN 37174
Estimated payment starting at $3,374/month
Highlights
- Community Cabanas
- Primary Bedroom Suite
- Pond in Community
- New Construction
- Engineered Wood Flooring
- Quartz Countertops
About This Floor Plan
The Bryan is a spacious, thoughtfully designed single-story home with 1,920 sq ft of living space. Featuring 4 bedrooms and 2 bathrooms, it offers plenty of room for families, guests, or a home office. The primary bedroom includes a large walk-in closet and an en-suite bath, creating a peaceful retreat. At the heart of the home, the open kitchen boasts sleek quartz countertops blending style and durability. It flows into the dining area and great room, perfect for family gatherings or daily life. Modern appliances and ample storage make cooking and entertaining easy. Three additional bedrooms are generously sized for children, guests, or flexible use. A 2-car garage adds convenience and extra storage. Designed for comfort and efficiency, the Bryan suits modern living. Advanced smart home tech lets you control lighting, security, and climate with ease. The Bryan combines space, style, and function for a comfortable lifestyle. Call today to learn more about the Bryan at Harvest Point, Spring Hill, TN.
Sales Office
| Monday - Saturday |
10:00 AM - 5:00 PM
|
| Sunday |
12:00 PM - 5:00 PM
|
Home Details
Home Type
- Single Family
Parking
- 2 Car Attached Garage
- Rear-Facing Garage
Home Design
- New Construction
Interior Spaces
- 1,920 Sq Ft Home
- 1-Story Property
- Formal Entry
- Breakfast Room
- Family or Dining Combination
- Engineered Wood Flooring
Kitchen
- Eat-In Kitchen
- Breakfast Bar
- Walk-In Pantry
- Stainless Steel Appliances
- Kitchen Island
- Quartz Countertops
- Prep Sink
Bedrooms and Bathrooms
- 4 Bedrooms
- Primary Bedroom Suite
- Walk-In Closet
- 2 Full Bathrooms
- Primary bathroom on main floor
- Double Vanity
- Private Water Closet
- Bathtub with Shower
- Walk-in Shower
Laundry
- Laundry Room
- Laundry on main level
Home Security
- Smart Lights or Controls
- Smart Thermostat
Outdoor Features
- Covered Patio or Porch
Utilities
- Programmable Thermostat
- Smart Home Wiring
Community Details
Overview
- Pond in Community
Amenities
- Community Garden
- Picnic Area
Recreation
- Community Playground
- Community Cabanas
- Community Pool
- Dog Park
- Trails
Map
Other Plans in Harvest Point
About the Builder
Frequently Asked Questions
- Harvest Point
- Harvest Point
- Harvest Point
- Harvest Point - Townhomes
- Barton Hills
- Arbor Valley
- Arbor Valley
- 1605 Oak Mountain Dr
- 0 Oak Branch Dr
- The Summit at Carter's Station
- Silver Springs - Reserve
- 3415 Fellowship Rd
- 3429 Fellowship Rd
- 0 Carters Creek Station Rd
- 0 Carters Creek Pike Unit 1
- 0 Carters Creek Pike Unit RTC3128525
- 1 Sugar Ridge Rd
- 0 Sugar Ridge Rd
- McClure Farms
- 1576 Frye Rd
Ask me questions while you tour the home.
