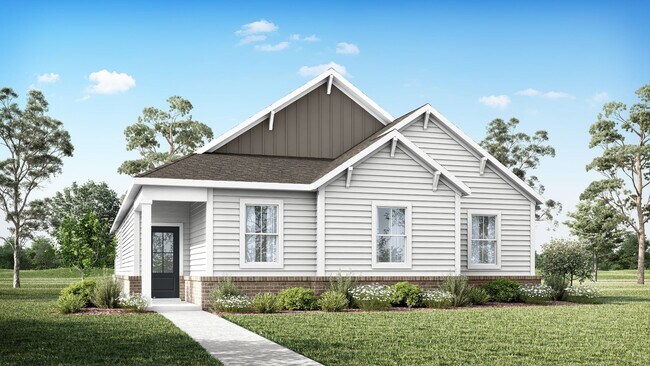
Columbia, TN 38401
Estimated payment starting at $2,838/month
Highlights
- New Construction
- Quartz Countertops
- No HOA
- Built-In Refrigerator
- Lawn
- Walk-In Pantry
About This Floor Plan
The Bryan is a spacious, thoughtfully designed single-story home with 1,920 sq ft of living space. Featuring 4 bedrooms and 2 bathrooms, it offers plenty of room for families, guests, or a home office. The primary bedroom includes a large walk-in closet and an en-suite bath, creating a peaceful retreat. At the heart of the home, the open kitchen boasts sleek quartz countertops blending style and durability. It flows into the dining area and great room, perfect for family gatherings or daily life. Modern appliances and ample storage make cooking and entertaining easy. Three additional bedrooms are generously sized for children, guests, or flexible use. A 2-car garage adds convenience and extra storage. Designed for comfort and efficiency, the Bryan suits modern living. Advanced smart home tech lets you control lighting, security, and climate with ease. The Bryan combines space, style, and function for a comfortable lifestyle. Call today to learn more about the Bryan at Reserve at Hickory Ridge, Columbia, TN.
Sales Office
All tours are by appointment only. Please contact sales office to schedule.
Home Details
Home Type
- Single Family
Lot Details
- Lawn
Parking
- 2 Car Attached Garage
- Rear-Facing Garage
Home Design
- New Construction
Interior Spaces
- 1,920 Sq Ft Home
- 1-Story Property
- Recessed Lighting
- Family or Dining Combination
- Laminate Flooring
Kitchen
- Eat-In Kitchen
- Breakfast Bar
- Walk-In Pantry
- Built-In Range
- Built-In Microwave
- Built-In Refrigerator
- Dishwasher
- Stainless Steel Appliances
- Kitchen Island
- Quartz Countertops
- Solid Wood Cabinet
Bedrooms and Bathrooms
- 4 Bedrooms
- Dual Closets
- Walk-In Closet
- 2 Full Bathrooms
- Primary bathroom on main floor
- Dual Vanity Sinks in Primary Bathroom
- Private Water Closet
- Bathtub with Shower
- Walk-in Shower
Laundry
- Laundry Room
- Laundry on main level
- Washer and Dryer Hookup
Home Security
- Home Security System
- Smart Lights or Controls
- Smart Thermostat
Outdoor Features
- Patio
- Front Porch
Utilities
- Central Heating and Cooling System
- Smart Home Wiring
- High Speed Internet
- Cable TV Available
Community Details
- No Home Owners Association
- Greenbelt
Map
Other Plans in Reserve at Hickory Ridge
About the Builder
- Reserve at Hickory Ridge
- Bear Creek - Overlook
- Bear Creek - Glen
- Bear Springs
- Marlon's Creek
- 0 Lasea Rd Unit 26106114
- 1468 Rock Springs Rd
- 0 Carpenter Bridge Rd
- 0 Old Highway 99 Unit RTC2958557
- 3010 Ora Ln N
- 0 Rock Springs Rd
- 0 Kedron Road Tract 1
- 0 Kedron Road Tract 2
- 0 Kedron Road Tract 1 and 2
- 0 Highway 431 S
- 0 Bear Creek Pike Unit 23282195
- 3057 Henley Way
- 3058 Henley Way
- 0 Greens Mill Rd
- 1597 John Sharp Rd

