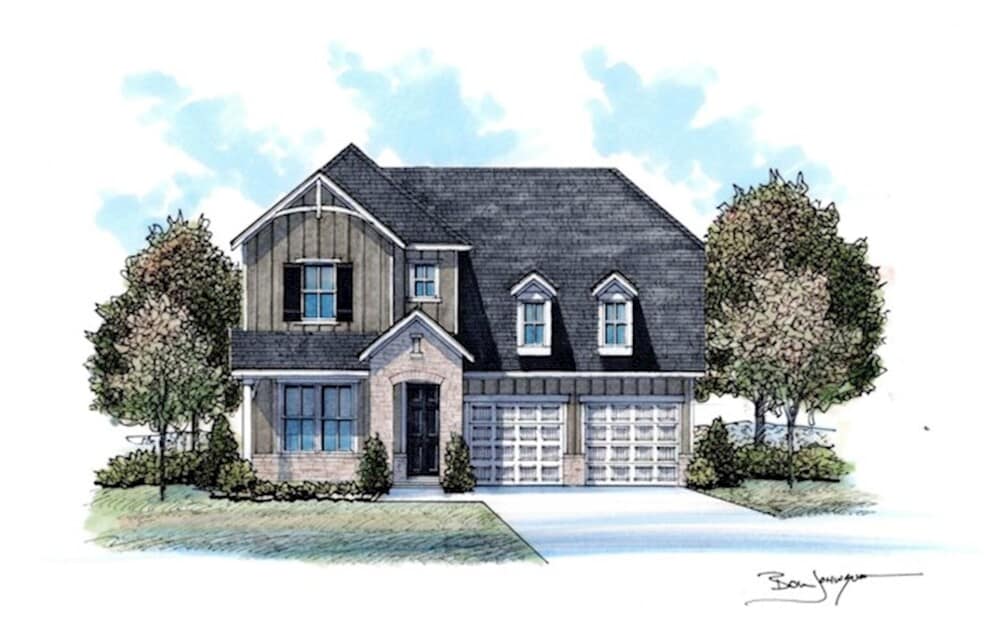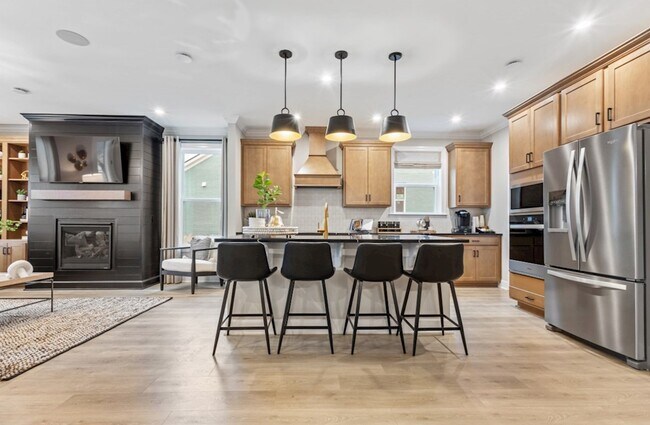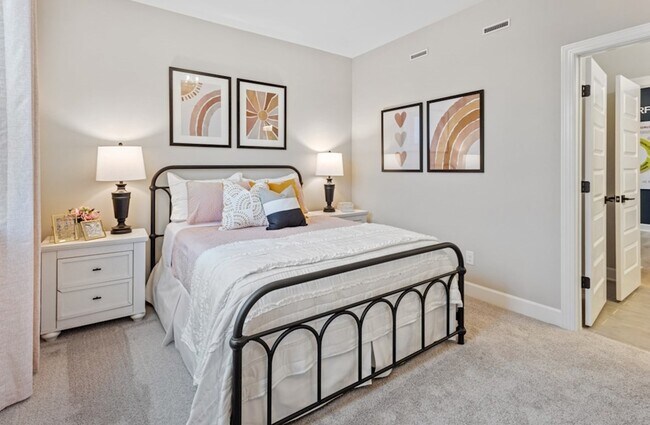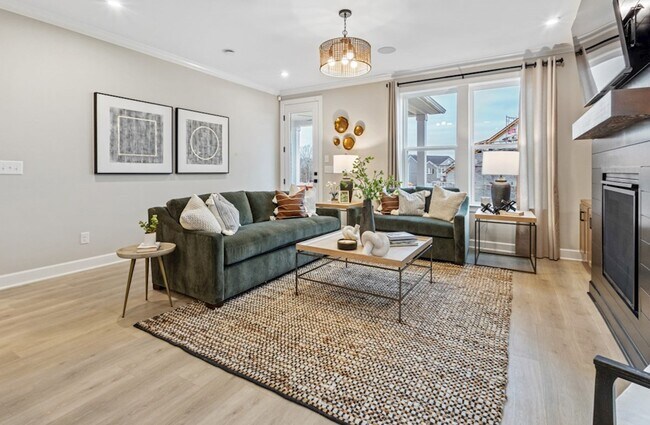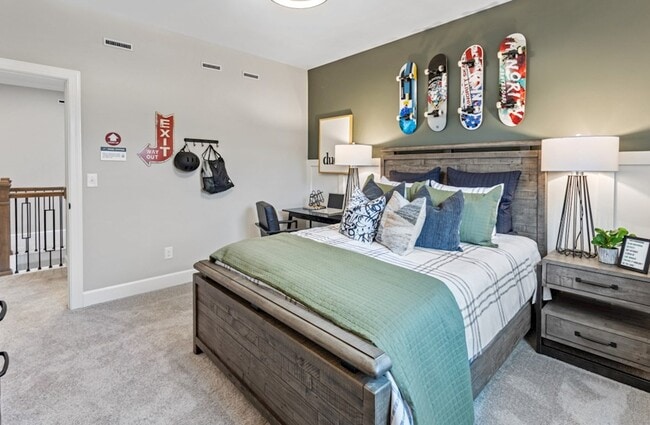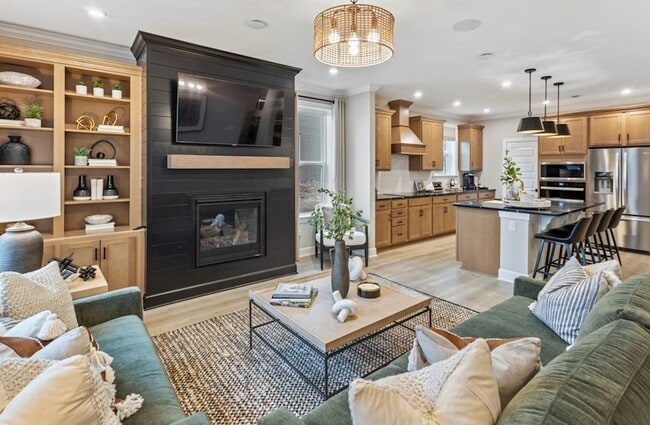
4
Beds
3.5
Baths
3,194
Sq Ft
--
Price per Sq Ft
Highlights
- New Construction
- Clubhouse
- Community Pool
- Nolensville Elementary School Rated A
- No HOA
- Community Playground
About This Floor Plan
The Buchanan is a two-story single-family home with a spacious great room and first-floor primary bedroom. Add a fifth bedroom with en-suite bathroom, perfect for hosting guests. Enjoy options like wider doorways and easy-entry showers that offer added comfort and flexibility as life changes.
Sales Office
All tours are by appointment only. Please contact sales office to schedule.
Hours
Monday - Sunday
Office Address
2179 Kidd Rd
Nolensville, TN 37135
Driving Directions
Home Details
Home Type
- Single Family
HOA Fees
- No Home Owners Association
Parking
- 2 Car Garage
Home Design
- New Construction
Interior Spaces
- 2-Story Property
Bedrooms and Bathrooms
- 4 Bedrooms
Community Details
Recreation
- Community Playground
- Community Pool
- Dog Park
- Trails
Additional Features
- Clubhouse
Map
Other Plans in The Mill at McFarlin
About the Builder
Beazer Homes USA Inc., headquartered in Atlanta, is one of the nation's top homebuilders with homes for sale across the United States. They build homes that meet and exceed ENERGY STAR® requirements while appealing to homebuyers at various price points across various demographic segments. In addition to saving energy, their homes allow personalization through their Choice Plans™ and design upgrades.
Their long-term business strategy focuses on providing their customers with quality homes, while seeking to maximize their return on invested capital over time. Beazer Homes’ legacy includes building homes for America’s families for many years. Beazer Homes has been listed on the New York Stock Exchange since 1994 under the ticker symbol “BZH”.
Nearby Homes
- The Mill at McFarlin
- 2292 Mcfarlin Rd
- 0 Nolensville Rd Unit RTC2818688
- 0 Nolensville Rd Unit RTC2818506
- 0 Nolensville Rd Unit RTC2807764
- 7106 Nolensville Rd
- Burkitt Ridge
- 0 Rocky Fork Rd
- 13430 Old Hickory Blvd
- 9918 Sam Donald Rd
- 0 Old Hickory Blvd Unit RTC2673022
- Annecy
- Carothers Farms
- Hamlet at Carothers Crossing - The Manors Series
- Pasadena
- 1612 Allendale Dr
- Emerson Hills
- Annecy
- Briarcreek - Legacy Series
- Briarcreek - Bronze Series
