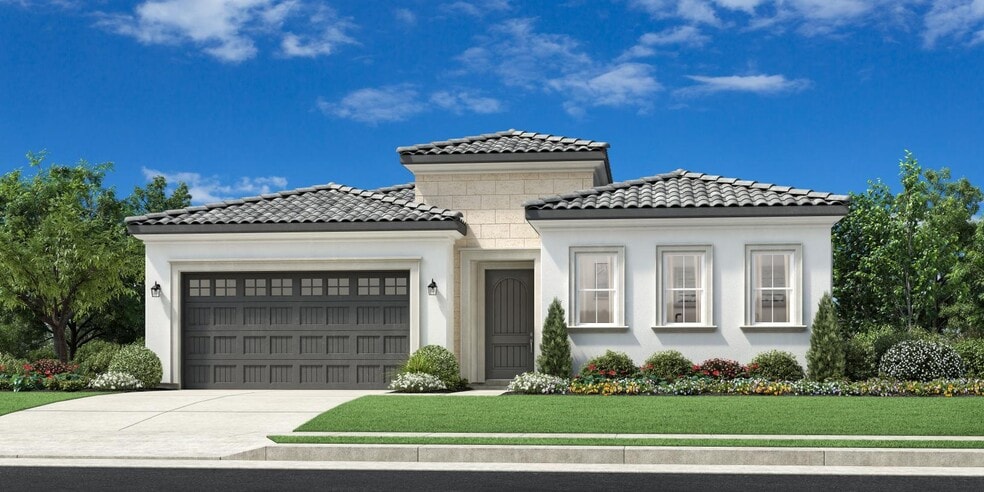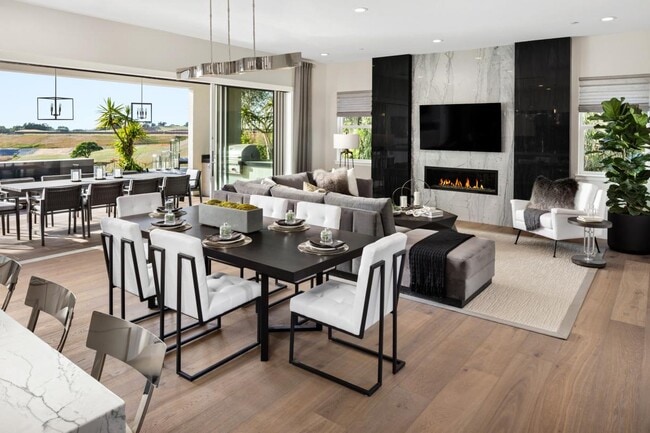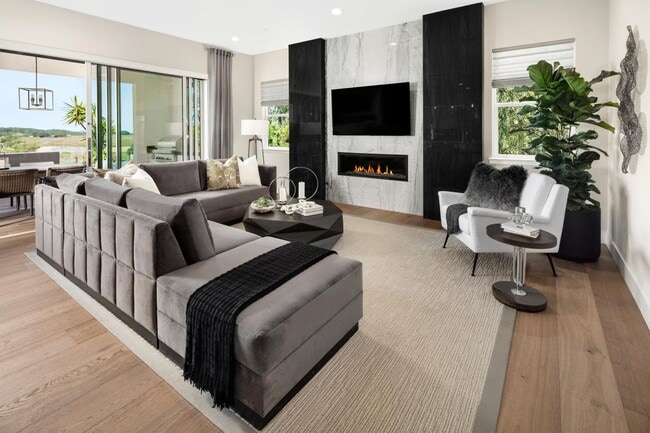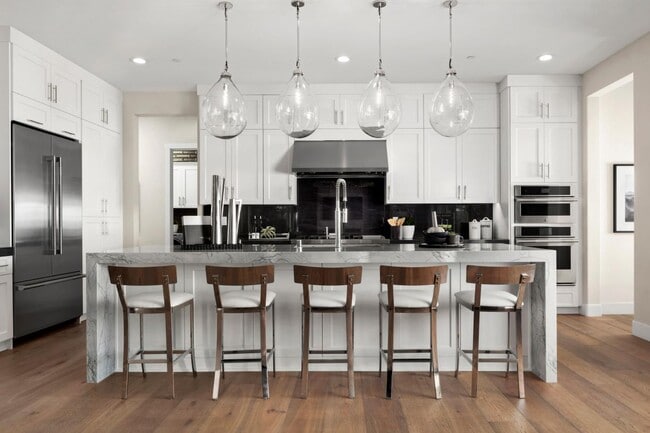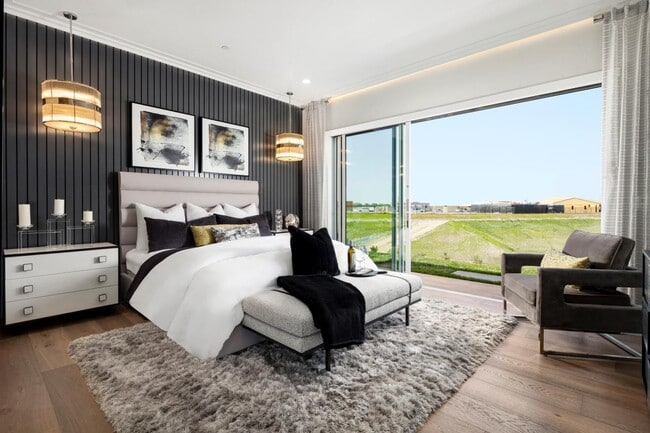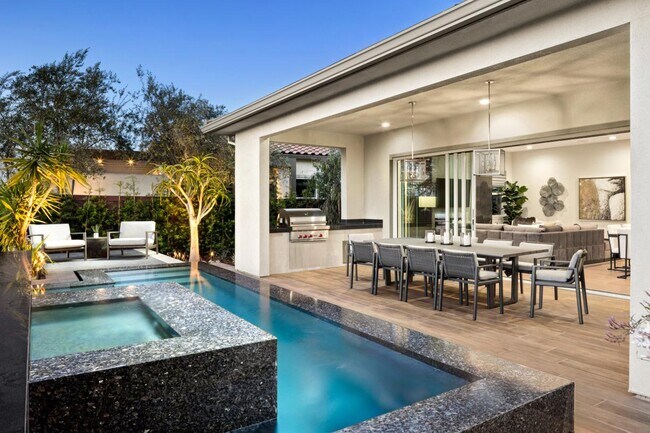
Folsom, CA 95630
Estimated payment starting at $4,856/month
Highlights
- New Construction
- Primary Bedroom Suite
- Clubhouse
- Active Adult
- Colonial Architecture
- Lanai
About This Floor Plan
The Caldwell offers stunning living spaces indoor and out. A welcoming reveals an open-concept main living area featuring a spacious great room with an elegant fireplace and a beautiful casual dining area. Through stylish sliding doors is a luxury outdoor living space to enjoy al fresco dining and leisure. Ideal for crafting everyday basics or meals for special occasions, the kitchen features an elongated center island along with plentiful cabinet and counter space. Find relaxation in the primary bedroom, complete with a roomy walk-in closet and a serene bathroom featuring a dual-sink vanity, linen storage, a comfortable shower with seat, and a private water closet. Two lovely secondary bedroom suites with walk-on closets provide comfort and privacy for family members or guests. Additional desirable features include an everyday entry with drop zone off the 2-car garage, a powder room, and a dedicated laundry room.
Builder Incentives
Take advantage of limited-time incentives on select homes during Toll Brothers Holiday Savings Event, 11/8-11/30/25.* Choose from a wide selection of move-in ready homes, homes nearing completion, or home designs ready to be built for you.
Sales Office
| Monday - Tuesday |
10:00 AM - 5:00 PM
|
| Wednesday |
Closed
|
| Thursday - Sunday |
10:00 AM - 5:00 PM
|
Home Details
Home Type
- Single Family
Lot Details
- Lawn
Parking
- 2 Car Attached Garage
- Front Facing Garage
Home Design
- New Construction
- Colonial Architecture
Interior Spaces
- 1-Story Property
- Great Room
- Combination Kitchen and Dining Room
- Laundry Room
Kitchen
- Breakfast Bar
- Walk-In Pantry
- Built-In Oven
- Built-In Microwave
- Dishwasher
- Kitchen Island
Bedrooms and Bathrooms
- 2 Bedrooms
- Primary Bedroom Suite
- Walk-In Closet
- Powder Room
- In-Law or Guest Suite
- Dual Sinks
- Private Water Closet
- Bathtub with Shower
- Walk-in Shower
Outdoor Features
- Covered Patio or Porch
- Lanai
Community Details
Recreation
- Trails
Additional Features
- Active Adult
- Clubhouse
Map
Move In Ready Homes with this Plan
Other Plans in Regency at Folsom Ranch - Shasta Collection
About the Builder
- Regency at Folsom Ranch - Redwood Collection
- Regency at Folsom Ranch - Shasta Collection
- Regency at Folsom Ranch - Tahoe Collection
- Regency at Folsom Ranch - Sequoia Collection
- Regency at Folsom Ranch - Mendocino Collection
- 3649 Sky Meadow Ct
- 3523 Cormorant Dr
- Sendero at Folsom Ranch
- 14545 Southpointe Dr Unit 57
- 14545 Southpointe Dr Unit 51
- Legends at Folsom Ranch
- 3693 Valley View Ln
- 3682 Sagewood Ln
- 3694 Sagewood Ln
- 4078 Emerald Glen Ln
- Preserve at Folsom Ranch - Heritage Trails
- Preserve at Folsom Ranch - Oak Trails
- 4529 Arbor View Dr
- Esquire at Folsom Ranch
- 3140 Arbor View Dr
