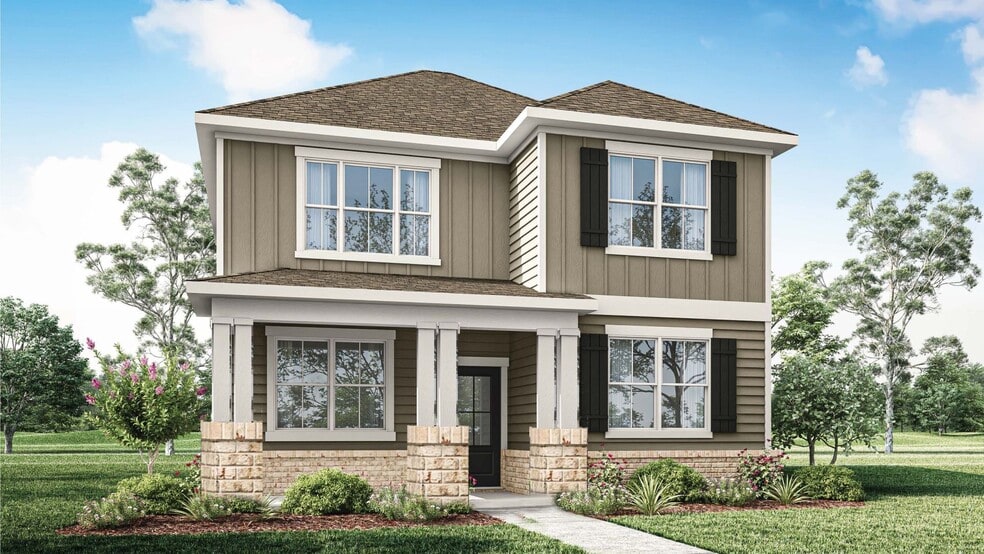
About This Floor Plan
The Calhoun is a spacious, thoughtfully designed two-story home blending comfort and modern style. Featuring four large bedrooms and two bathrooms, it offers plenty of room for families, ensuring privacy and space for everyone. The open-concept main floor enhances flow between the living, dining, and kitchen areas, perfect for everyday living and entertaining. The kitchen shines with sleek quartz countertops and premium stainless-steel appliances, combining beauty and function. Whether cooking family meals or hosting guests, it offers ample counter space and modern features. The living area invites relaxation, while the dining space suits family meals or gatherings. The master suite on the main floor is a private retreat with a large walk-in closet and a stylish bathroom. Upstairs, three additional bedrooms provide flexibility for family, office, or guests. Both bathrooms are designed for style and convenience. Equipped with smart home technology and a two-car garage, the Calhoun offers comfort, luxury, and practicality. Call now to learn more about the Calhoun at Reserve at Hickory Ridge, Columbia, TN.
Sales Office
Home Details
Home Type
- Single Family
Parking
- 2 Car Garage
Home Design
- New Construction
Interior Spaces
- 2-Story Property
Bedrooms and Bathrooms
- 4 Bedrooms
Map
Other Plans in Reserve at Hickory Ridge
About the Builder
- Reserve at Hickory Ridge
- 1009 Woodland St
- 413 W 3rd St
- 0 W 3rd St
- 505 Hill St
- 0 E End St
- 700 Halcyon Way
- 704 Halcyon Way
- 0 New Hwy 7
- 1210 Confederate Dr
- 317 E 18th St
- 0 Williamsport Pike Unit RTC2976671
- 0 Polk Unit RTC2971522
- 0 Polk Unit RTC2898716
- 0 Polk Unit 23365827
- 0 Polk Unit RTC2820839
- 2013 S Main St
- 0 N James Campbell Blvd
- 156 Morningside Ln
- 0 Poplar St
