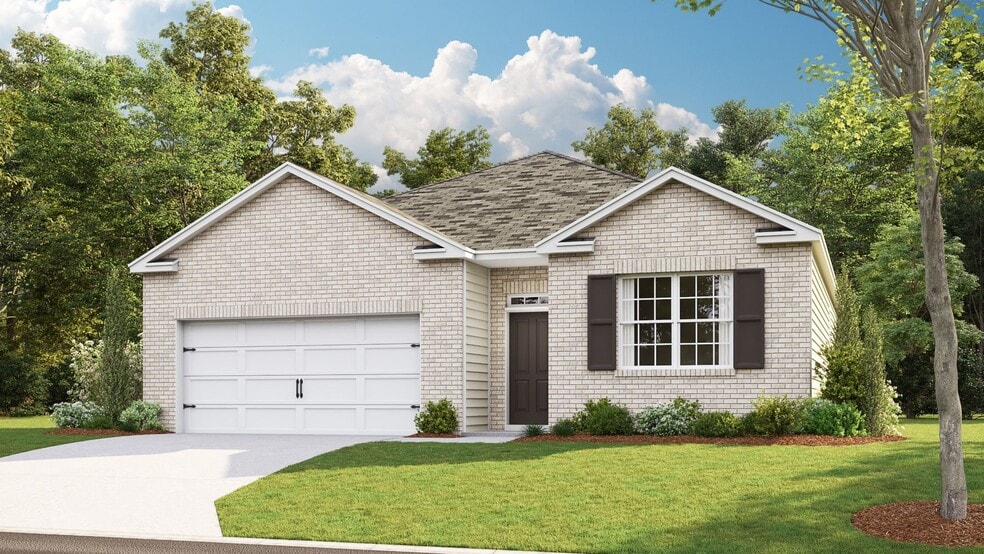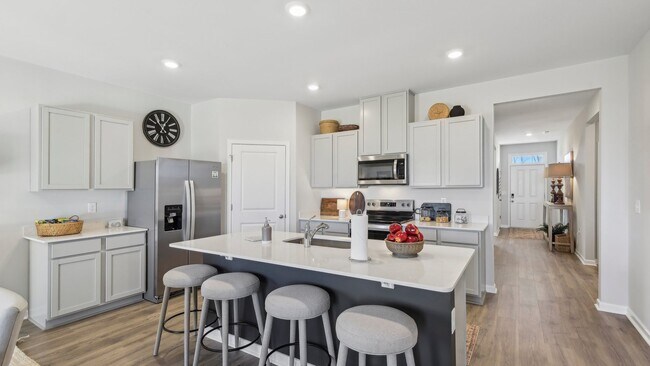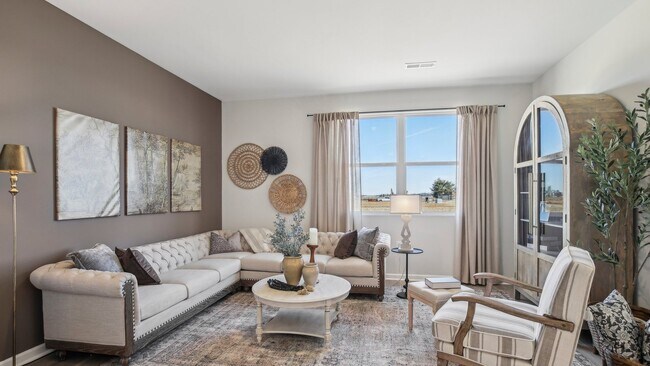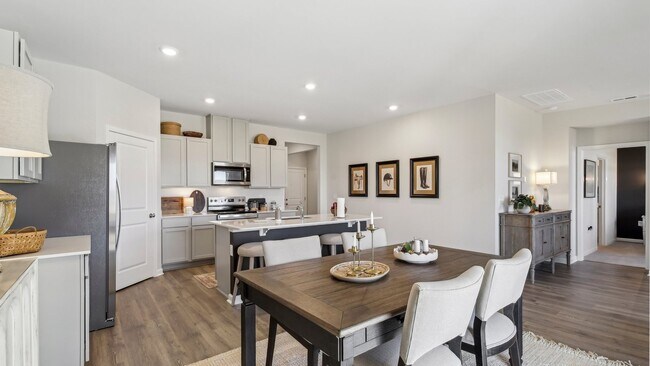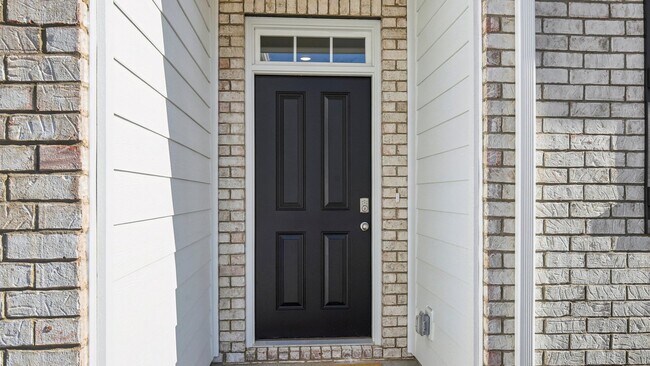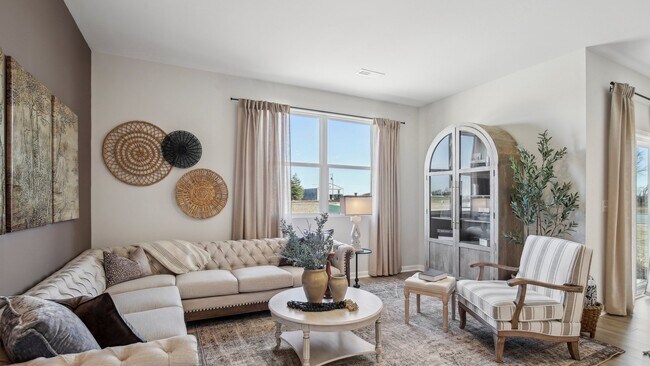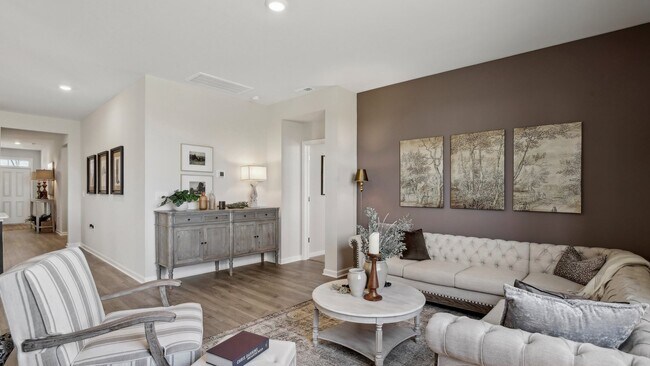
Bowling Green, KY 42104
Estimated payment starting at $1,872/month
Highlights
- New Construction
- Primary Bedroom Suite
- Quartz Countertops
- Rich Pond Elementary School Rated A-
- Bonus Room
- Soccer Field
About This Floor Plan
The Cali is an exceptional single-story home that perfectly balances space and functionality. Featuring four gorgeous bedrooms, this layout is ideal for growing families or those needing extra room for guests or a home office. The primary suite offers a private retreat with an ensuite bathroom and a spacious walk-in closet, ensuring privacy and comfort. At the center of the Cali is a bright and inviting open-concept kitchen, living, and dining area that promotes effortless flow and interaction. The modern kitchen comes equipped with stainless-steel appliances, quartz countertops, and a large island, making it perfect for both cooking and entertaining. The adjoining living and dining spaces are designed for flexibility, accommodating everything from family gatherings to casual dinners. Three additional bedrooms and a well-appointed bathroom provide convenience for family members and visitors. The two-car garage offers practicality and extra storage options. In addition, the Cali is equipped with the latest smart home technology, giving you control over security, climate, and more at your fingertips. With its thoughtful design and contemporary features, the Cali is an ideal choice for those seeking a harmonious blend of comfort and style in a single-story layout. There’s a reason the Cali is our most popular plan. Contact us today to learn more about the Cali, at Hanover Run in Bowling Green, Kentucky.
Sales Office
| Monday - Saturday |
10:00 AM - 5:00 PM
|
| Sunday |
12:00 PM - 5:00 PM
|
Home Details
Home Type
- Single Family
Parking
- 2 Car Attached Garage
- Front Facing Garage
Home Design
- New Construction
Interior Spaces
- 1,774 Sq Ft Home
- 1-Story Property
- Formal Entry
- Smart Doorbell
- Living Room
- Combination Kitchen and Dining Room
- Bonus Room
- Flex Room
Kitchen
- Breakfast Room
- Eat-In Kitchen
- Breakfast Bar
- Walk-In Pantry
- Dishwasher
- Stainless Steel Appliances
- Kitchen Island
- Quartz Countertops
- Prep Sink
- Disposal
Flooring
- Carpet
- Laminate
- Vinyl
Bedrooms and Bathrooms
- 4 Bedrooms
- Primary Bedroom Suite
- Dual Closets
- Walk-In Closet
- 2 Full Bathrooms
- Primary bathroom on main floor
- Double Vanity
- Private Water Closet
- Bathtub with Shower
- Walk-in Shower
Laundry
- Laundry Room
- Laundry on main level
- Washer and Dryer Hookup
Home Security
- Home Security System
- Smart Thermostat
- Sentricon Termite Elimination System
Outdoor Features
- Covered Patio or Porch
Utilities
- SEER Rated 13-15 Air Conditioning Units
- Programmable Thermostat
Community Details
- Soccer Field
- Community Playground
- Dog Park
- Recreational Area
Map
Move In Ready Homes with this Plan
Other Plans in Hanover Run
About the Builder
Frequently Asked Questions
- Hanover Run
- 8758 Stuart Farm Ave
- 8737 Merrill Cir
- 8740 Merrill Cir
- 114 Skees Rd
- Lot 233 S Glen Gables Blvd
- 3308 Upper Gable Dr
- 3056 Gablewood Ave
- 3344 Upper Gable Dr
- 3038 Gablewood Ave Unit Bowling Green
- 3345 Upper Gable Dr
- 3445 Southall Blvd
- Lot 49 Southall Blvd
- Lot 37 Southall Blvd
- Lot 27 Southall Blvd
- Lot 36 Southall Blvd
- 3428 Southall Blvd
- Lot 51 Southall Blvd
- 0 Grassland Ct
- 0 Wren Rd
Ask me questions while you tour the home.
