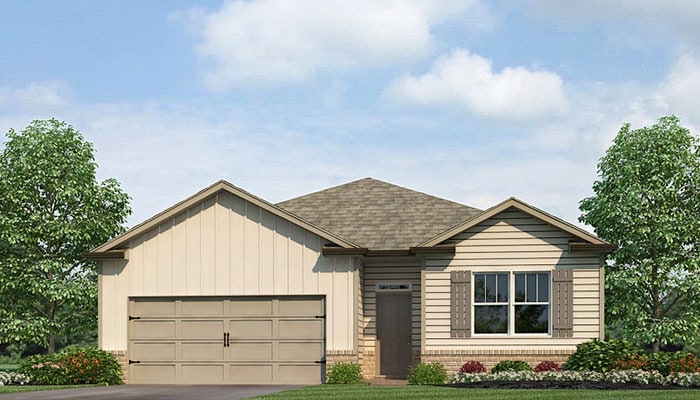
Gainesville, GA 30507
Estimated payment starting at $2,252/month
Highlights
- New Construction
- Clubhouse
- Community Pool
- Primary Bedroom Suite
- Lawn
- Walk-In Pantry
About This Floor Plan
Oconee Overlook is home the popular Cali floorplan in Gainesville, GA! This ranch style plan offers 4 bedrooms and 2 bathrooms in 1,862 sq. ft. and an attached two-car garage. As you make your way off the front porch, a long foyer with a coat closet greets you. Along the hallway you find 2 additional bedrooms and a full bathroom with tile. Both front rooms offer ample space with walk-in closets. Down the hallway further to the left is the third additional bedroom, the laundry room, and access to the 2-car garage. Stepping into the main living area, homeowners will enjoy the open layout. The updated kitchen includes granite countertops, exquisitely crafted kitchen cabinets, stainless-steel appliances and more. A dining area sits right off the kitchen and living room. To complete this home, is the spacious primary suite. Tucked in the back left corner off the living room, homeowners can enjoy rest and relaxation in the primary suite. The primary suite offers a large walk-in closet, and separate soaking tub and tiled walk-in shower. If the Cali plan sounds like the right fit for your family, give us a call at Oconee Overlook to make this your home!
Sales Office
| Monday - Saturday |
10:00 AM - 5:00 PM
|
| Sunday |
12:00 PM - 5:00 PM
|
Home Details
Home Type
- Single Family
Parking
- 2 Car Attached Garage
- Front Facing Garage
Home Design
- New Construction
Interior Spaces
- 1-Story Property
- Ceiling Fan
- Living Room
- Dining Area
Kitchen
- Breakfast Bar
- Walk-In Pantry
- Dishwasher
- Kitchen Island
Bedrooms and Bathrooms
- 4 Bedrooms
- Primary Bedroom Suite
- Walk-In Closet
- 2 Full Bathrooms
- Dual Vanity Sinks in Primary Bathroom
- Private Water Closet
- Soaking Tub
- Bathtub with Shower
- Walk-in Shower
Laundry
- Laundry Room
- Laundry on main level
Utilities
- Central Heating and Cooling System
- Wi-Fi Available
- Cable TV Available
Additional Features
- Front Porch
- Lawn
Community Details
Amenities
- Clubhouse
Recreation
- Community Playground
- Community Pool
- Event Lawn
Map
Move In Ready Homes with this Plan
Other Plans in Oconee Overlook
About the Builder
- Oconee Overlook
- 2967 Maverick Trail
- Oconee Overlook - Townhomes
- 2853 Bullfrog Ln Unit 172
- 2853 Bullfrog Lane Lot 172
- 2857 Bullfrog Lane Lot 171
- 2845 Bullfrog Ln Unit 174
- 2841 Bullfrog Lane Lot 175
- 2841 Bullfrog Ln Unit 175
- 2837 Bullfrog Lane Lot 176
- 2837 Bullfrog Ln Unit 176
- 2845
- 2849
- 2849 Bullfrog Ln Unit 173
- 2833 Bullfrog Ln Unit 177
- 2511 Athens Hwy
- 3005 Gaines Mill Rd
- 2804 Dorsey Peek Rd
- 2371 E Dennis Dr
- 2811 Athens Hwy


