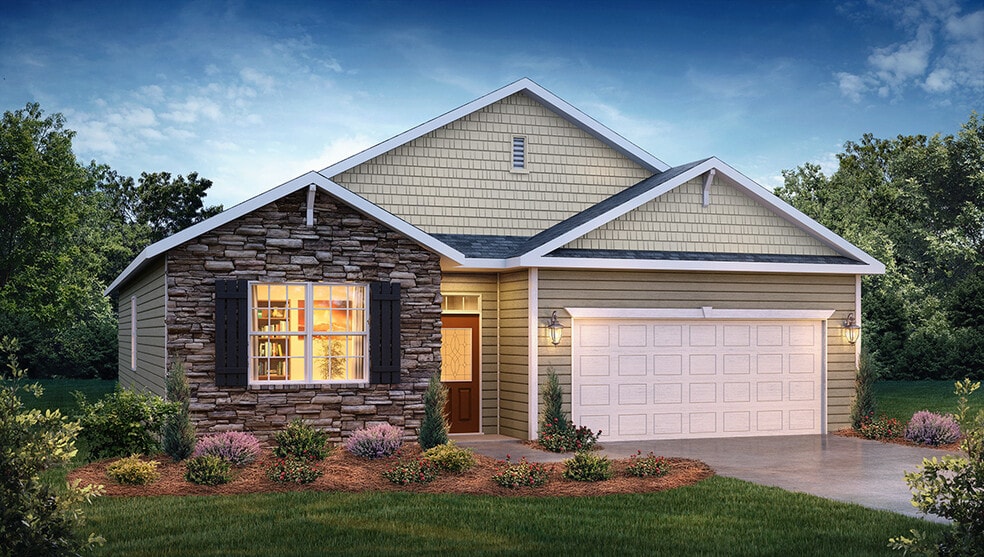
Estimated payment starting at $2,373/month
Highlights
- Community Cabanas
- New Construction
- Wood Flooring
- W.M. Jenkins Elementary School Rated A-
- Primary Bedroom Suite
- Covered Patio or Porch
About This Floor Plan
The Cali is one of our ranch style plans featured at Community in Hamptons at Hickory in Hickory, North Carolina offering 3 elevations. The Cali’s spacious and modern single-story home design is popular for its open-concept style for living. This home features four bedrooms, two bathrooms, and a two-car garage. The inviting foyer leading directly into the heart of the home greets you upon entering. directly into the heart of the home. This open plan features a family room, dining room, and thoughtfully designed kitchen, equipped with stainless steel appliances, a large island with a breakfast bar, and a corner walk-in pantry, making it perfectly suited for both cooking and entertaining guests. The Cali also features a luxurious primary suite, complete with a walk-in closet, primary bathroom with dual vanities, and spacious shower. The additional three bedrooms and secondary bathroom are located at the opposite end of the home, providing optimal privacy for both you and your guests. In the rear of the home is a covered porch that is ideal for entertaining guests outdoor. The Cali is the perfect place to call home, do not miss this opportunity to make the Cali yours at Hamptons at Hickory.
Sales Office
| Monday |
10:00 AM - 5:30 PM
|
| Tuesday |
10:00 AM - 5:30 PM
|
| Wednesday |
10:00 AM - 5:30 PM
|
| Thursday |
10:00 AM - 5:30 PM
|
| Friday |
10:00 AM - 5:30 PM
|
| Saturday |
10:00 AM - 5:30 PM
|
| Sunday |
1:00 PM - 5:30 PM
|
Home Details
Home Type
- Single Family
Parking
- 2 Car Attached Garage
- Front Facing Garage
Home Design
- New Construction
Interior Spaces
- 1-Story Property
- Fireplace
- Living Room
- Open Floorplan
- Dining Area
- Wood Flooring
- Laundry Room
Kitchen
- Breakfast Bar
- Walk-In Pantry
- Stainless Steel Appliances
- Kitchen Island
- Tiled Backsplash
- White Kitchen Cabinets
Bedrooms and Bathrooms
- 4 Bedrooms
- Primary Bedroom Suite
- Walk-In Closet
- 2 Full Bathrooms
- Dual Vanity Sinks in Primary Bathroom
- Walk-in Shower
Outdoor Features
- Covered Patio or Porch
Community Details
- Community Playground
- Community Cabanas
- Community Pool
Map
Other Plans in The Hamptons at Hickory
About the Builder
- The Hamptons at Hickory
- 3884 12th St NE
- 00 1st St NE Unit 5
- 00 1st St NE Unit 6
- 774 8th St NE
- 835 Wynnshire Dr Unit 53
- 831 Wynnshire Dr Unit 60
- 831 Wynnshire Dr Unit 61
- Wynnshire Ridge
- 829 Wynnshire Dr Unit 58
- 829 Wynnshire Dr Unit 59
- 4559 1st St NW
- 000 16th St NE
- 1471 20th St NE
- 560 11th Avenue Place NW
- 1834 4th Street Place NW Unit 8
- 1844 4th Street Place NW Unit 9
- 325 29th Avenue Dr NW Unit TR 1
- 444 19th Avenue Cir NW
- 158 Lenoir Rhyne Blvd SE
