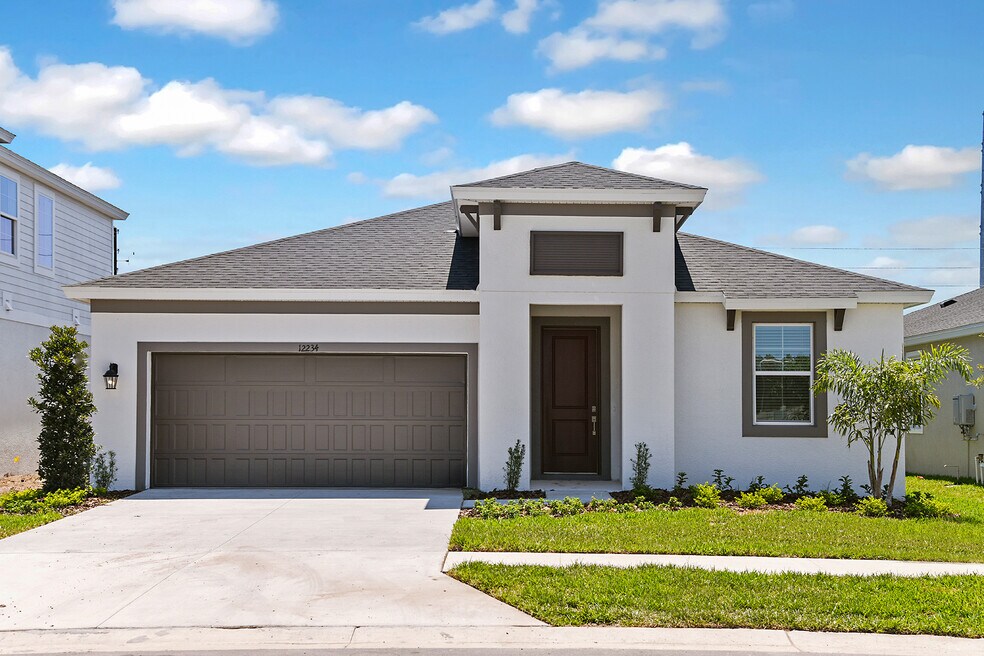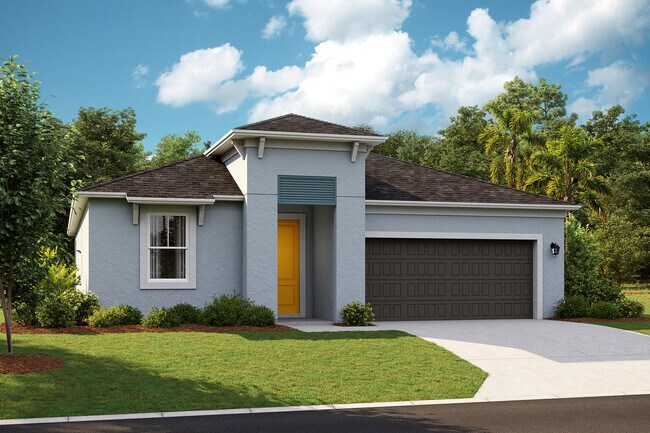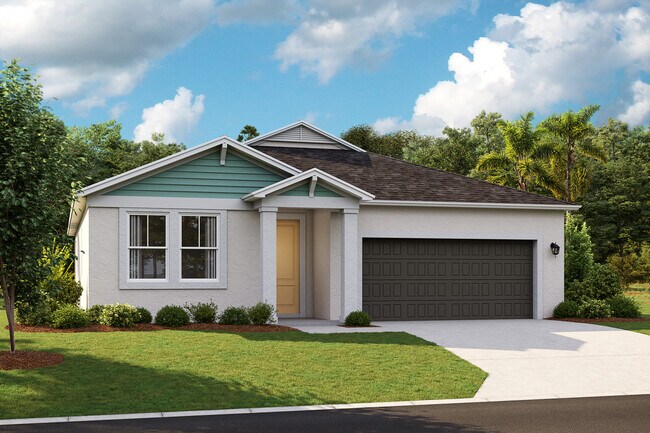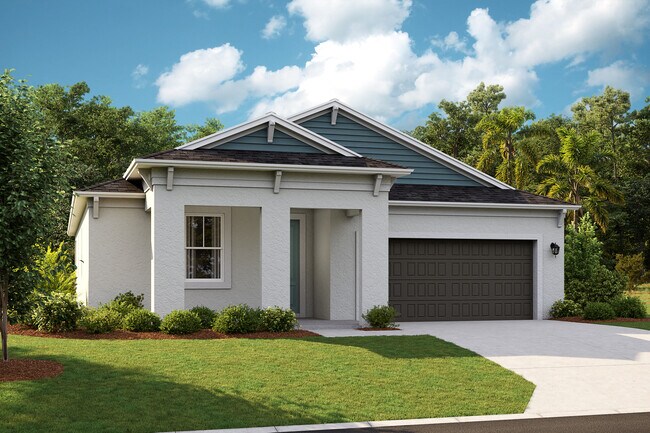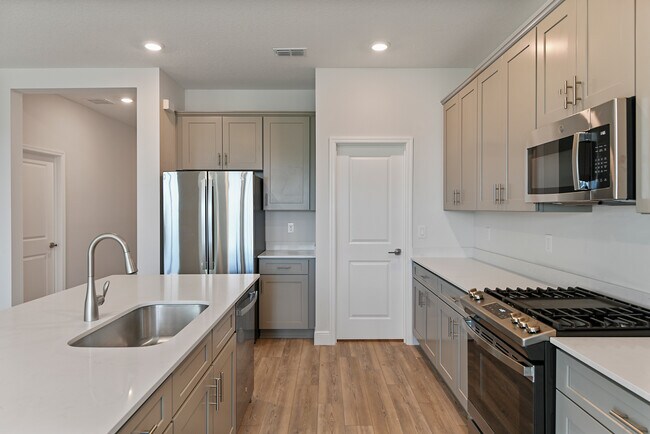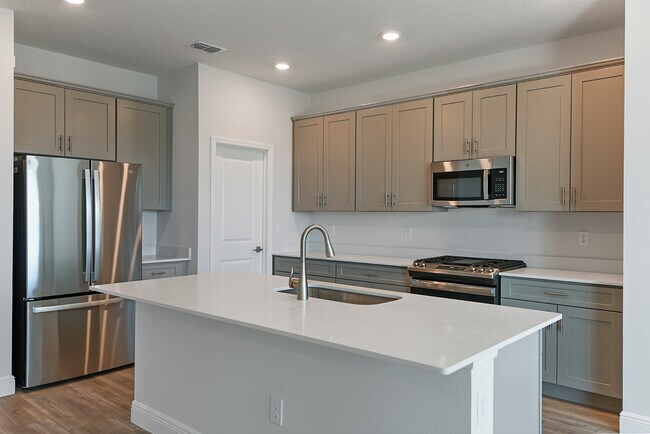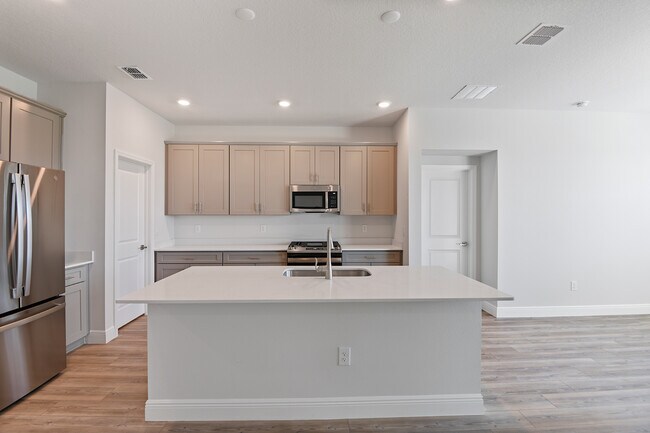
Estimated payment starting at $2,662/month
Highlights
- New Construction
- Primary Bedroom Suite
- Pond in Community
- Newsome High School Rated A
- Clubhouse
- Lanai
About This Floor Plan
Check out the Calusa, a single-story home where convenience and style go hand in hand! As you step through the bold, eye-catching elevation and professionally designed landscaping, you'll enter an impressive floor plan featuring 4 bedrooms, 2 bathrooms, and a 2-car garage. The first two bedrooms are accessed through the foyer and are connected by a convenient Jack and Jill bathroom. Continue through the extended foyer to discover an additional bedroom, a well-appointed bathroom, and a spacious laundry room with washer and dryer included. Prepare to be impressed by this kitchen, showcasing 42 upper cabinets, quartz countertops, stainless-steel appliances, and a large center island, all set against luxury vinyl plank flooring. The kitchen flows seamlessly into the expansive living room and the formal dining area which opens to the covered lanai through elegant sliding glass doors. The owner's bathroom is a retreat of its own, featuring a walk-in shower with floor to ceiling tile. Equipped with a smart thermostat for seamless climate control and energy efficiency, the Calusa delivers both cutting-edge comfort and outstanding design.
Sales Office
| Monday - Tuesday |
10:00 AM - 6:00 PM
|
| Wednesday |
1:00 PM - 6:00 PM
|
| Thursday - Saturday |
10:00 AM - 6:00 PM
|
| Sunday |
12:00 PM - 6:00 PM
|
Home Details
Home Type
- Single Family
Parking
- 2 Car Attached Garage
- Front Facing Garage
Home Design
- New Construction
Interior Spaces
- 1,985 Sq Ft Home
- 1-Story Property
- High Ceiling
- Recessed Lighting
- Living Room
- Formal Dining Room
Kitchen
- Walk-In Pantry
- Built-In Range
- ENERGY STAR Qualified Dishwasher
- Dishwasher
- Stainless Steel Appliances
- Kitchen Island
- Quartz Countertops
- Disposal
Flooring
- Carpet
- Luxury Vinyl Plank Tile
Bedrooms and Bathrooms
- 4 Bedrooms
- Primary Bedroom Suite
- Walk-In Closet
- Jack-and-Jill Bathroom
- 3 Full Bathrooms
- Primary bathroom on main floor
- Quartz Bathroom Countertops
- Dual Vanity Sinks in Primary Bathroom
- Private Water Closet
- Walk-in Shower
- Ceramic Tile in Bathrooms
Laundry
- Laundry Room
- Laundry on main level
- Washer and Dryer Hookup
Home Security
- Smart Thermostat
- Pest Guard System
Eco-Friendly Details
- Energy-Efficient Insulation
Outdoor Features
- Courtyard
- Lanai
Utilities
- Air Conditioning
- ENERGY STAR Qualified Air Conditioning
- Tankless Water Heater
- Cable TV Available
Community Details
Overview
- Pond in Community
Amenities
- Courtyard
- Clubhouse
Recreation
- Tennis Courts
- Community Playground
- Lap or Exercise Community Pool
- Splash Pad
- Dog Park
- Trails
Map
Other Plans in Hawkstone
About the Builder
- Hawkstone
- Hawkstone - Artisan Series
- 15311 Fishhawk Heights Run
- 15315 Fishhawk Heights Run
- Triple Creek - Artisan
- 0 Hobson Simmons Rd
- XXXX Raulerson Rd Unit Parcel B
- 15323 Fishhawk Heights Run
- 12405 Shelby Dr
- 12505 Lake Hills Dr
- 15024 Carlton Lake Rd
- Balm Grove - The Manors East
- Balm Grove - The Estates East
- Balm Grove - The Executives East
- Creek Ridge Preserve - Artisan Series
- Balm Grove - The Estates
- 5226 Lithia Springs Rd
- 0 Coconut Cove Place
- Balm Grove
- 2903 Williams Blvd
