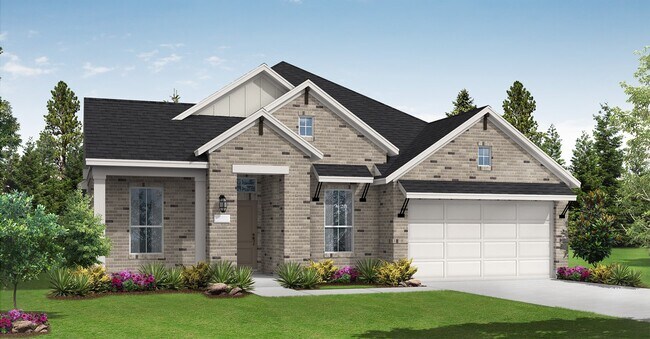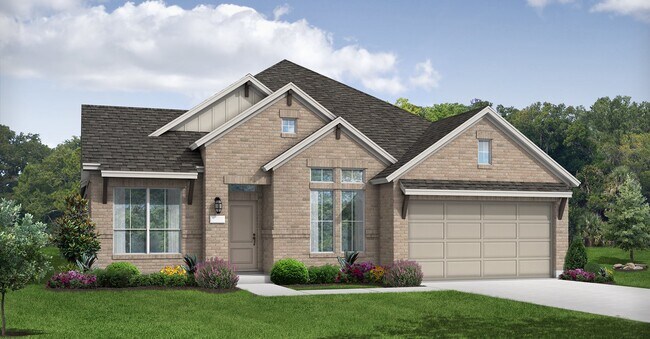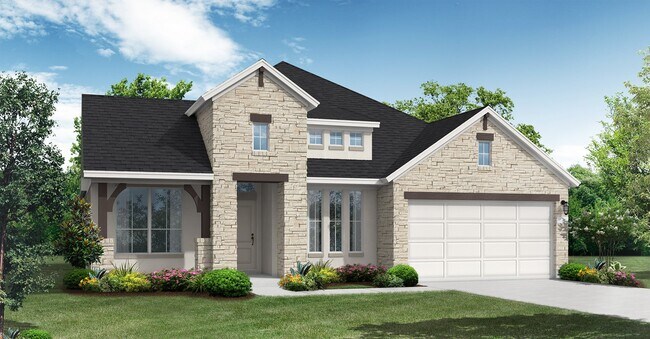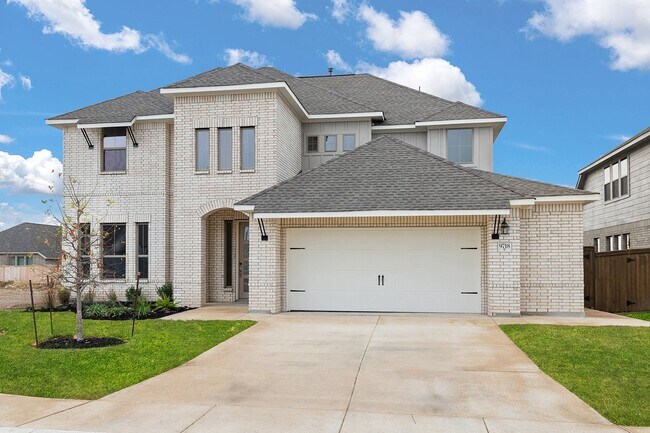
San Antonio, TX 78254
Estimated payment starting at $3,415/month
Highlights
- New Construction
- Clubhouse
- Mud Room
- Primary Bedroom Suite
- Freestanding Bathtub
- Community Pool
About This Floor Plan
The Calvert floor plan offers the perfect blend of modern elegance and practical living in a single-story design. This spacious home features four bedrooms and three bathrooms, ensuring ample room for families or hosting visitors. The open-concept layout connects the living area, kitchen, and dining spaces, creating an inviting environment for daily life and entertaining. The kitchen, with its thoughtful layout, acts as the heart of the home, making meal preparation and gatherings a breeze. The owner’s suite is a private retreat, complete with a luxurious en-suite bathroom and an expansive walk-in closet. The additional bedrooms are thoughtfully distributed to provide both comfort and privacy. A two-car garage enhances convenience with plenty of storage options for vehicles and belongings. The Calvert floor plan’s functional design, combined with stylish finishes, makes it an exceptional choice for those seeking a balance of comfort and sophistication.
Builder Incentives
Your perfect match is waiting – pick the savings that fit your future and find your dream home today!
Sales Office
| Monday - Thursday |
10:00 AM - 6:00 PM
|
| Friday |
12:00 PM - 6:00 PM
|
| Saturday |
10:00 AM - 6:00 PM
|
| Sunday |
12:00 PM - 6:00 PM
|
Home Details
Home Type
- Single Family
HOA Fees
- $60 Monthly HOA Fees
Parking
- 3 Car Attached Garage
- Front Facing Garage
- Tandem Garage
Taxes
- No Special Tax
- 1.80% Estimated Total Tax Rate
Home Design
- New Construction
Interior Spaces
- 2,551 Sq Ft Home
- 1-Story Property
- Tray Ceiling
- Mud Room
- Formal Entry
- Family Room
- Dining Room
- Den
- Flex Room
Kitchen
- Breakfast Bar
- Walk-In Pantry
- Kitchen Island
Bedrooms and Bathrooms
- 4 Bedrooms
- Primary Bedroom Suite
- Walk-In Closet
- 3 Full Bathrooms
- Primary bathroom on main floor
- Split Vanities
- Private Water Closet
- Freestanding Bathtub
- Bathtub with Shower
- Walk-in Shower
Laundry
- Laundry Room
- Laundry on main level
- Washer and Dryer Hookup
Outdoor Features
- Covered Patio or Porch
Community Details
Overview
- Association fees include ground maintenance
Amenities
- Clubhouse
Recreation
- Tennis Courts
- Community Basketball Court
- Pickleball Courts
- Community Pool
- Trails
Map
Other Plans in Stillwater Ranch
About the Builder
- Stillwater Ranch
- Stillwater Ranch
- Davis Ranch - 50ft. lots
- Davis Ranch - 60ft. lots
- Davis Ranch - 60'
- Davis Ranch - 50'
- Davis Ranch
- Davis Ranch - 45ft. lots
- 11720 Galm Rd
- Prominence
- Bricewood
- Bricewood
- Sagebrooke - Premier Series
- Sagebrooke - Classic Series
- 11420 Feather Vale
- 14905 Taradeau
- 14963 Taradeau
- 11424 Feather Vale
- 11415 Feather Vale
- 10135 Sumlin Ct






