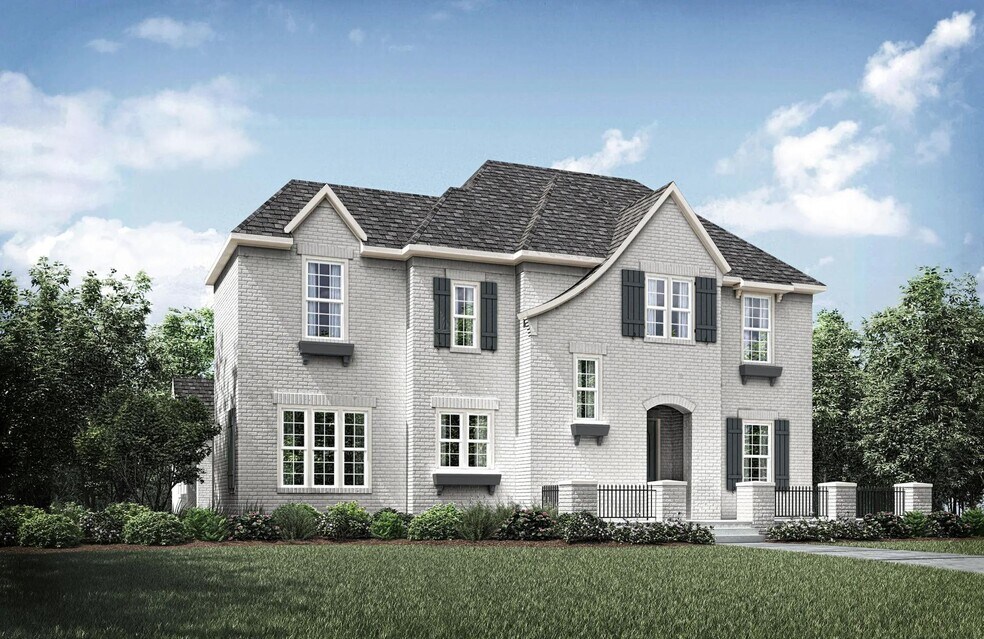
Estimated payment starting at $4,406/month
Highlights
- Fitness Center
- On-Site Retail
- Primary Bedroom Suite
- Reading Junior High School Rated A
- New Construction
- Clubhouse
About This Floor Plan
The Presley III is an exceptional single-story home designed with both luxury and functionality in mind. This impressive layout features a spacious and secluded primary suite with a lavish en-suite bath, providing the perfect private retreat. In addition, there are three well-appointed secondary bedrooms and full baths, ensuring comfort and convenience for family and guests alike. At the heart of the home, you?ll find an expansive, open-concept living area that flows seamlessly into the gourmet kitchen, complete with a wine bar?ideal for both entertaining and day-to-day living. Step outside to the oversized, covered outdoor living space, where you can enjoy alfresco dining or relax while taking in the peaceful surroundings. For those who work from home or need study spaces, the Presley III offers a dedicated home office and a versatile pocket office, ensuring everyone has the space they need. Whether hosting a gathering or enjoying quiet evenings at home, this floor plan combines style, comfort, and functionality to create a truly exceptional living experience. The 3D tour in this listing is for illustration purposes only. Options and finishes may differ in the actual home for sale. Any furnishings shown are not a part of the listing unless otherwise stated. The Cambria II is a luxurious design tailored for those who love to entertain and create unforgettable memories.?traordinary lifestyle waiting for you.
Sales Office
| Monday |
10:00 AM - 6:00 PM
|
| Tuesday |
10:00 AM - 6:00 PM
|
| Wednesday |
10:00 AM - 6:00 PM
|
| Thursday |
10:00 AM - 6:00 PM
|
| Friday |
10:00 AM - 6:00 PM
|
| Saturday |
10:00 AM - 6:00 PM
|
| Sunday |
12:00 PM - 6:00 PM
|
Home Details
Home Type
- Single Family
Parking
- 2 Car Attached Garage
- Rear-Facing Garage
Home Design
- New Construction
Interior Spaces
- 2-Story Property
- Tray Ceiling
- Vaulted Ceiling
- Recessed Lighting
- Mud Room
- Formal Entry
- Formal Dining Room
- Home Office
- Game Room
Kitchen
- Eat-In Kitchen
- Breakfast Bar
- Walk-In Pantry
- Cooktop
- Range Hood
- Dishwasher
- Kitchen Island
- Disposal
Bedrooms and Bathrooms
- 4 Bedrooms
- Primary Bedroom on Main
- Primary Bedroom Suite
- Walk-In Closet
- Powder Room
- Primary bathroom on main floor
- Split Vanities
- Dual Vanity Sinks in Primary Bathroom
- Private Water Closet
- Bathroom Fixtures
- Bathtub with Shower
- Walk-in Shower
Laundry
- Laundry Room
- Laundry on main level
- Washer and Dryer Hookup
Outdoor Features
- Patio
- Front Porch
Utilities
- Central Heating and Cooling System
- High Speed Internet
- Cable TV Available
Community Details
Overview
- Property has a Home Owners Association
- Greenbelt
Amenities
- On-Site Retail
- Clubhouse
- Community Center
Recreation
- Community Playground
- Fitness Center
- Community Pool
- Park
- Event Lawn
- Trails
Map
Move In Ready Homes with this Plan
Other Plans in Austin Point - Showcase
About the Builder
- 4739 N Star Trail
- 4747 N Star Trail
- Austin Point - Austin Point Showcase
- 4647 N Star Trail
- Austin Point
- 4643 N Star Trail
- 4646 N Star Trail
- Austin Point - Austin Point Summit
- Austin Point
- Austin Point
- 4642 N Star Trail
- 4638 N Star Trail
- 4655 Hydra Ln
- 4651 Hydra Ln
- 4647 Hydra Ln
- Austin Point
- 4631 Hydra Ln
- 4818 Ara Dr
- Austin Point
- 4638 Hydra Ln
