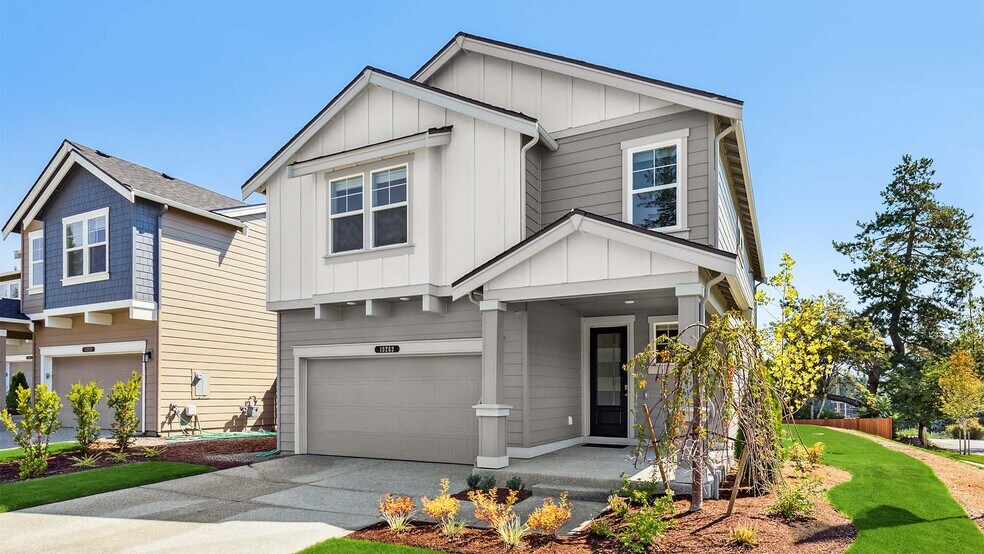
NEW CONSTRUCTION
$21K PRICE DROP
Estimated payment starting at $3,871/month
Total Views
20,291
5
Beds
2.5
Baths
2,335
Sq Ft
$268
Price per Sq Ft
Highlights
- New Construction
- Loft
- No HOA
- Primary Bedroom Suite
- Great Room
- 4-minute walk to Regional Athletic Complex
About This Floor Plan
Welcome home to the Cambridge. This popular floor plan boasts 2,335 square feet of living space. The main floor offers a spacious great room that opens right into a cozy corner nook. Right beside that, the versatile kitchen is equipped with stunning cabinetry, a large pantry, and a convenient center island. You’ll also appreciate the adjacent dining room with plenty of space for you and all your guests. Upstairs in the primary suite, relax in your private, spa-like bathroom, complete with a large walk-in closet, or enjoy movie night in the expansive bonus room. Three additional bedrooms, a second upstairs bath, and a convenient upstairs laundry provide all the space you'll need.
Sales Office
Hours
| Monday - Tuesday |
10:00 AM - 5:00 PM
|
| Wednesday |
1:00 PM - 5:00 PM
|
| Thursday - Sunday |
10:00 AM - 5:00 PM
|
Sales Team
Online Sales Consultant - Morel Meadows
Office Address
509 Cremini Loop SE
Lacey, WA 98513
Driving Directions
Home Details
Home Type
- Single Family
Parking
- 2 Car Attached Garage
- Front Facing Garage
Home Design
- New Construction
Interior Spaces
- 2,335 Sq Ft Home
- 2-Story Property
- Great Room
- Dining Area
- Loft
- Bonus Room
Kitchen
- Breakfast Area or Nook
- Walk-In Pantry
- Kitchen Island
Bedrooms and Bathrooms
- 5 Bedrooms
- Primary Bedroom Suite
- Walk-In Closet
- Powder Room
- Dual Sinks
- Private Water Closet
- Bathtub with Shower
- Walk-in Shower
Laundry
- Laundry Room
- Washer and Dryer Hookup
Outdoor Features
- Front Porch
Utilities
- Air Conditioning
- Central Heating
- High Speed Internet
Community Details
- No Home Owners Association
Map
Other Plans in Morel Meadows
About the Builder
D.R. Horton is a publicly traded residential homebuilding company engaged in the development, construction, and sale of single-family homes, townhomes, and related residential products across the United States. The company was founded in 1978 and has grown into one of the largest homebuilders in the country, operating through a network of regional and divisional offices that support localized land acquisition, construction, and sales activities. D.R. Horton’s operations span multiple housing segments, including entry-level, move-up, luxury, and active adult communities, allowing the company to address a broad range of buyer profiles.
The company conducts its business through wholly owned subsidiaries and regional divisions that manage land development, vertical construction, and home sales within defined geographic markets. D.R. Horton also operates affiliated mortgage, title, and insurance services that support its residential transactions. Since 2002, D.R. Horton has consistently ranked as the largest homebuilder in the United States by homes closed. The company is publicly listed on the New York Stock Exchange under the ticker symbol DHI and continues to expand its presence in high-growth housing markets nationwide through controlled land positions and phased community development.
Nearby Homes
- Morel Meadows
- 497 Cremini Loop SE Unit 5
- 285 Cremini Loop SE Unit 32
- 8385 Ostrom Ave SE Unit 93
- 510 Cremini Loop SE Unit 72
- 8412 Ostrom Ave SE Unit 29
- 200 Cremini Loop SE Unit 68
- 205 Cremini Loop SE Unit 52
- 719 Maggee St SE
- 715 Maggee St SE
- 9621 7th Ave SE
- 828 Bodie Ct SE
- 6943 20th Ave SE
- 1680 Draham Rd NE
- 7509 13th Ave SE
- Ovation at Oak Tree
- 3901 Long Lake Dr SE
- 9631 Glory Dr SE
- 1201 East St SE
- Aurora Oaks






