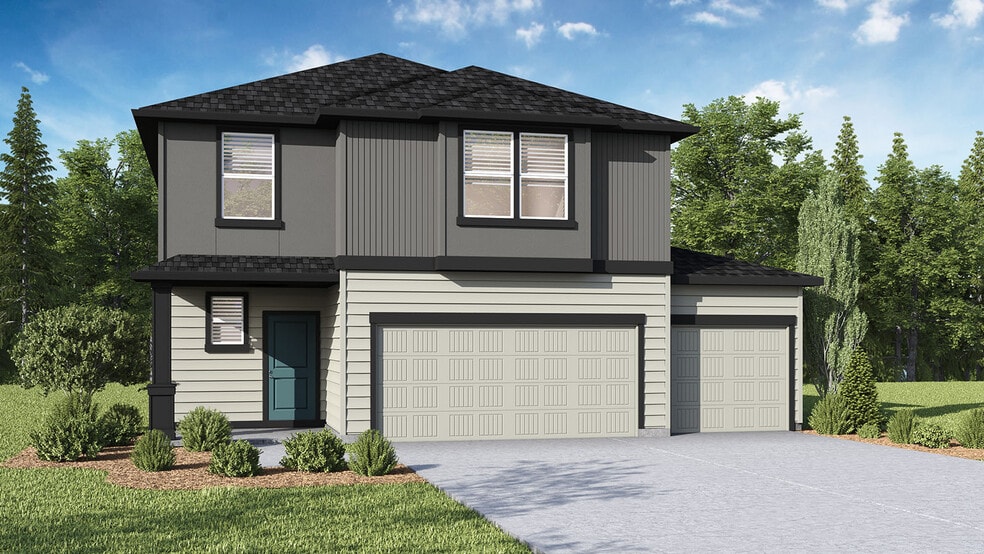
Estimated payment starting at $3,201/month
Highlights
- New Construction
- Bonus Room
- Mud Room
- Edwin Markham Elementary School Rated 9+
- Great Room
- Covered Patio or Porch
About This Floor Plan
The Cambridge floor plan is a beautiful, spacious home that holds 4 bedrooms and a bonus room, 2.5 bathrooms, and a 3-car garage. A shaded covered patio, an ample pantry, and a generous walk-in closet add thoughtful touches to this cheerful home. Step inside and store your shoes in the mud room. The main level has a great room concept that flows seamlessly. The spacious kitchen impresses with stainless steel appliances, quartz counters, and lots of cabinet space, including a kitchen island with seating. On the opposite wall, an electric fireplace glows in the living area. The adjoining dining area leads out to the covered patio, perfect for indoor/outdoor gatherings. A handy powder room on the main is across from the stairs. Wandering upstairs, a full bathroom and laundry room are encircled by 4 bedrooms and a large bonus room. Create a home office, playroom, or any configuration to meet your current stage in life. The primary suite is a private oasis, with a walk-in closet and attached bathroom with a double vanity. Each home has backyard with a privacy fence and front yard irrigated landscaping for a boost of curb appeal. With smart features like a doorbell and thermostat included, control of your home is at your fingertips. A 10-year limited warranty protects your purchase. Photos are representative of plan only and may vary as built. Visit The Dunes today and see the Cambridge in person!
Sales Office
Home Details
Home Type
- Single Family
Parking
- 3 Car Attached Garage
- Front Facing Garage
Home Design
- New Construction
Interior Spaces
- 2,449 Sq Ft Home
- 2-Story Property
- Fireplace
- Mud Room
- Great Room
- Dining Area
- Bonus Room
Kitchen
- Walk-In Pantry
- Kitchen Island
Bedrooms and Bathrooms
- 4 Bedrooms
- Walk-In Closet
- Powder Room
- Dual Sinks
- Private Water Closet
- Bathtub with Shower
- Walk-in Shower
Laundry
- Laundry Room
- Washer and Dryer Hookup
Outdoor Features
- Covered Patio or Porch
Community Details
- Property has a Home Owners Association
Map
Other Plans in The Dunes
About the Builder
- The Dunes
- 7025 (Lot 13) Eagle Crest Dr Unit Lt 13
- 7008 (Lot 7) Eagle Crest Dr Unit Lt 7
- 7001 (Lot 15) Eagle Crest Dr Unit 15
- 7049 (Lot 11) Eagle Crest Dr Unit LT 11
- 7013 (Lot 14) Eagle Crest Dr Unit Lt 14
- 7020 (Lot 8) Eagle Crest Dr Unit Lt 8
- 12736 Blackfoot Dr
- 12724 Blackfoot Dr
- 11820 (Lot 2) Tschirky Ct Unit Lt 2
- 11812 Tschirky Ct
- 6809 Brooks Ave
- 12728 Rock Creek Dr
- 12716 Rock Creek Dr
- 12704 Rock Creek Dr
- Spencer Estates
- 12050 Hillcrest Dr
- Spencer Estates
- 12001 Vincenzo Dr
- 12005 Vincenzo Dr






