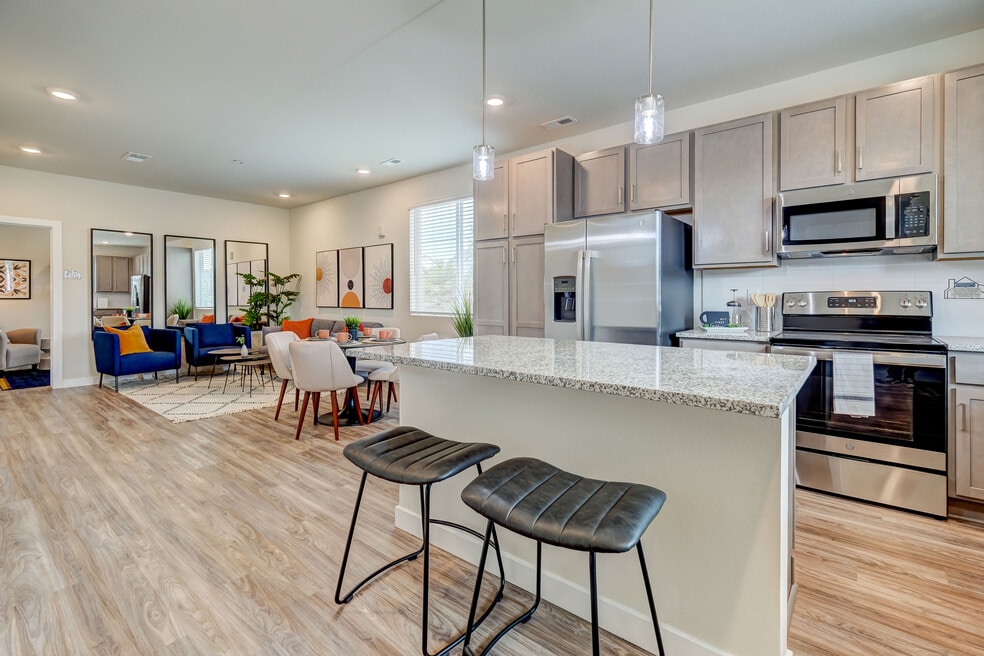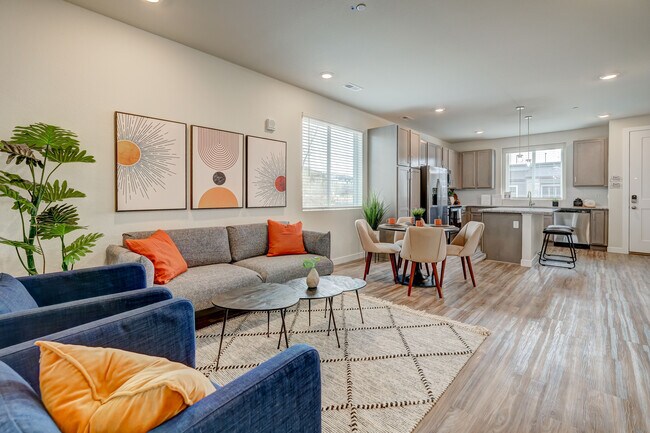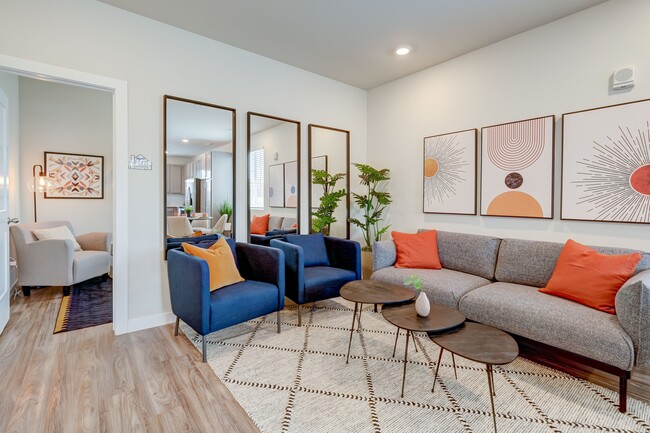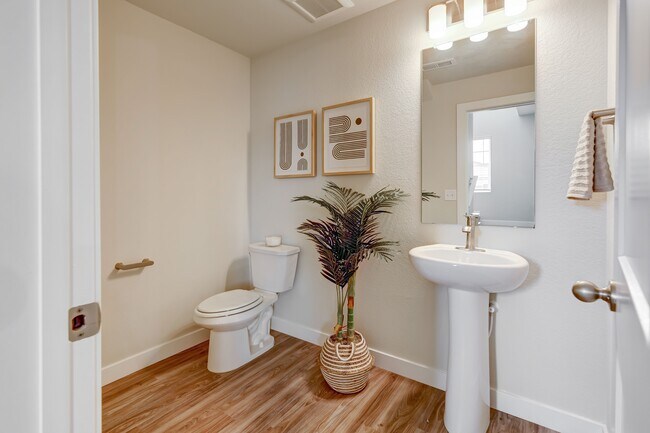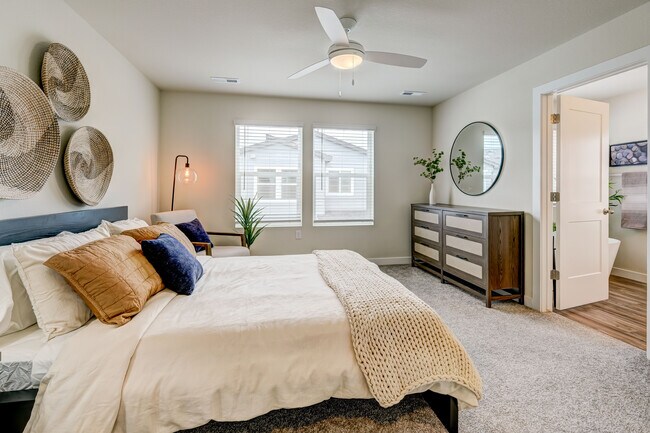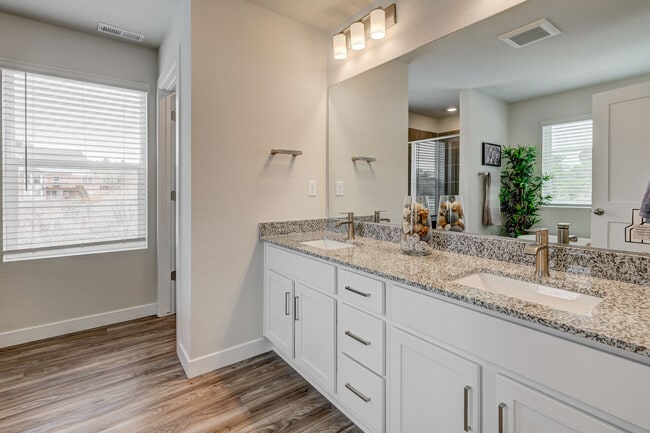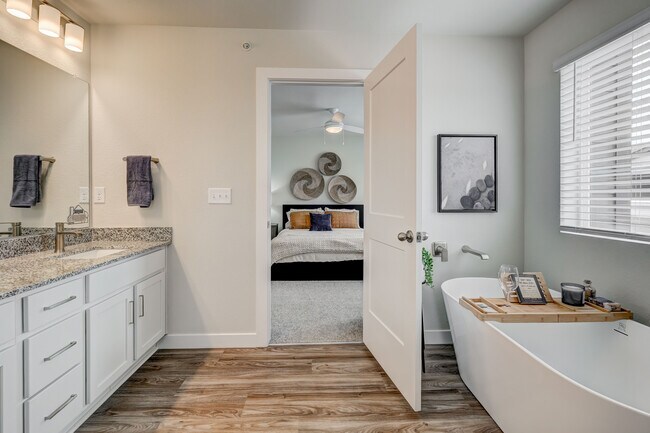About Canvas at Castle Rock
Savor your own spacious home, attached garage, and private patio without the hassles of home-maintenance or burden of a mortgage. These brand-new townhomes feature thoughtful floor plans adorned in modern mountain designs, resort-inspired community amenities, and premium in-home amenities. Create the lifestyle you deserve with ease Canvas at Castle Rock is elevated living.

Pricing and Floor Plans
1 Bedroom
Morgan
$1,988 - $2,264
1 Bed, 1 Bath, 764 Sq Ft
https://imagescdn.homes.com/i2/ptvh9qWNeBAkLSjtLnPZAXuzjqAq3Pp_dxLYplaswN0/116/canvas-at-castle-rock-castle-rock-co.jpg?p=1
| Unit | Price | Sq Ft | Availability |
|---|---|---|---|
| 351C | $1,988 | 764 | Now |
| 360C | $2,219 | 764 | Now |
| 336C | $2,264 | 764 | Now |
2 Bedrooms
Fuller XL
$2,782
2 Beds, 2.5 Baths, 1,344 Sq Ft
https://imagescdn.homes.com/i2/uLyEWETsSMBW5CS1B_prpKSYaq36-licx3_bOrXfPX0/116/canvas-at-castle-rock-castle-rock-co-2.jpg?p=1
| Unit | Price | Sq Ft | Availability |
|---|---|---|---|
| 330B | $2,782 | 1,344 | Now |
Fuller
$2,875 - $2,925
2 Beds, 2 Baths, 1,314 Sq Ft
https://imagescdn.homes.com/i2/aMqGrcIU_Z2U2Eq1jWic3schlckH040Hk2WXT8V_S9I/116/canvas-at-castle-rock-castle-rock-co-3.jpg?p=1
| Unit | Price | Sq Ft | Availability |
|---|---|---|---|
| 342B | $2,875 | 1,314 | Now |
| 362B | $2,875 | 1,314 | Now |
| 331B | $2,925 | 1,314 | Now |
Davenport
$2,899
2 Beds, 2.5 Baths, 1,395 Sq Ft
https://imagescdn.homes.com/i2/x-owHONocga6ojqzjlGB0ylYSLS-jnivSnES5eb0GYo/116/canvas-at-castle-rock-castle-rock-co-5.jpg?p=1
| Unit | Price | Sq Ft | Availability |
|---|---|---|---|
| 356A | $2,899 | 1,395 | Dec 12 |
3 Bedrooms
Ford
$3,364 - $3,620
3 Beds, 2.5 Baths, 1,745 Sq Ft
https://imagescdn.homes.com/i2/tIM4kPDbkq4NmwS-xtRaGEi5S-Y91Eb5FgFb_8CzcsA/116/canvas-at-castle-rock-castle-rock-co-4.jpg?p=1
| Unit | Price | Sq Ft | Availability |
|---|---|---|---|
| 350D | $3,364 | 1,778 | Now |
| 366D | $3,445 | 1,778 | Now |
| 390D | $3,499 | 1,778 | Now |
Fees and Policies
The fees below are based on community-supplied data and may exclude additional fees and utilities. Use the Rent Estimate Calculator to determine your monthly and one-time costs based on your requirements.
One-Time Basics
Due at ApplicationProperty Fee Disclaimer: Standard Security Deposit subject to change based on screening results; total security deposit(s) will not exceed any legal maximum. Resident may be responsible for maintaining insurance pursuant to the Lease. Some fees may not apply to apartment homes subject to an affordable program. Resident is responsible for damages that exceed ordinary wear and tear. Some items may be taxed under applicable law. This form does not modify the lease. Additional fees may apply in specific situations as detailed in the application and/or lease agreement, which can be requested prior to the application process. All fees are subject to the terms of the application and/or lease. Residents may be responsible for activating and maintaining utility services, including but not limited to electricity, water, gas, and internet, as specified in the lease agreement.
Map
- 78 Crosshaven Place
- 3834 Donnington Cir
- 3839 Donnington Cir
- 3925 Donnington Way
- 356 Crosshaven Place
- 314 Castlemaine Ct
- 196 Dunsinane Ln
- 372 Castlemaine Ct
- 3383 Mount Royal Dr Unit 46
- 4145 Manorbrier Cir
- 3245 Mount Royal Dr Unit 36
- 139 Lovejoy Cir
- 115 Lovejoy Cir
- 276 Ember Place
- 99 Simmental Loop
- 398 Eaglestone Dr
- 3123 Newport Cir Unit 27
- 2989 Mount Royal Dr Unit 77
- 295 Kitselman Dr
- 741 Simmental Loop
- 115 Dunsinane Ln
- 199 Simmental Lp
- 192 October Place
- 3910 Mighty Oaks St
- 3480 Cade Ct
- 2042 Rosette Ln
- 1100 Plum Creek Pkwy
- 1584 Castle Creek Cir
- 1263 S Gilbert St Unit B-201
- 1986 Shadow Creek Dr
- 2080 Oakcrest Cir
- 108 Birch Ave
- 1472 Glade Gulch Rd
- 200 Birch Ave
- 602 South St Unit C
- 20 Wilcox St Unit 518
- 1129 S Eaton Cir
- 115 Wilcox St
- 305 Jerry St
- 881 3rd St
