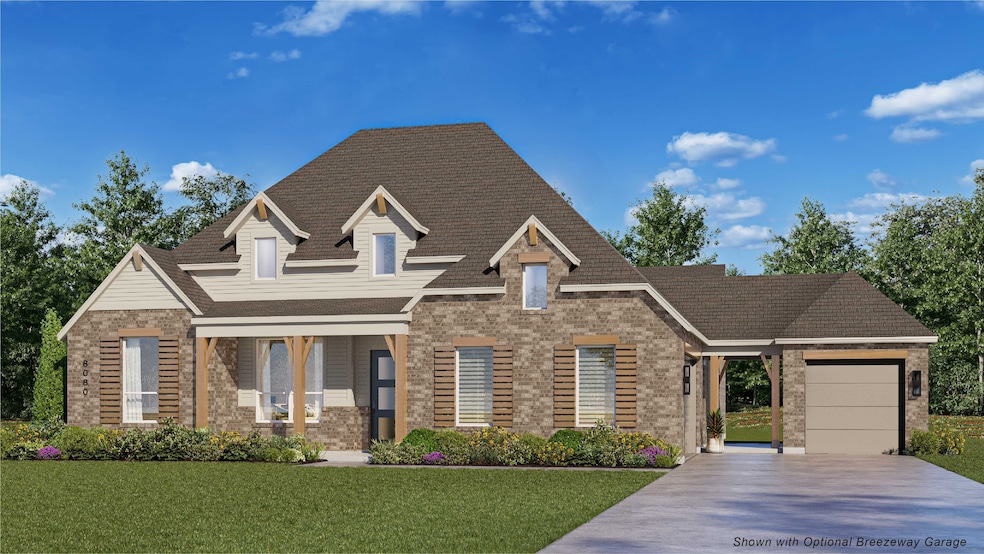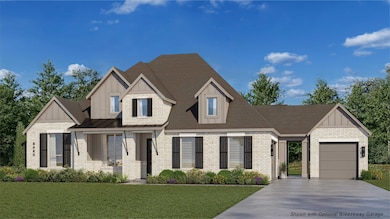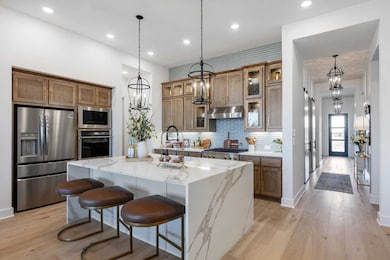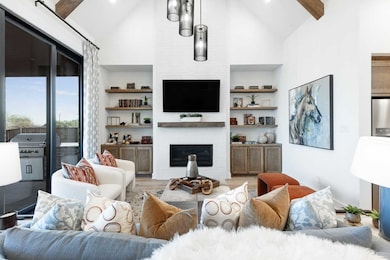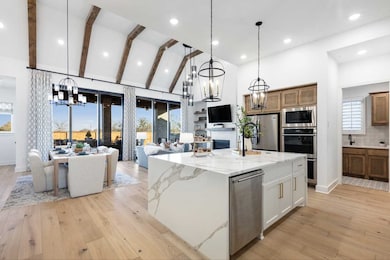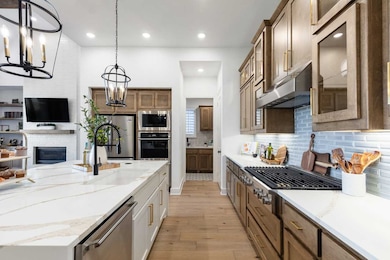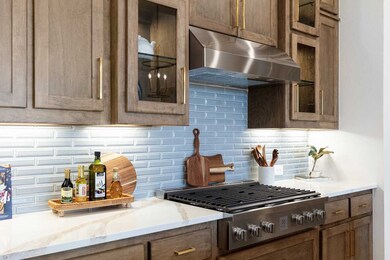
Plan Birchwood G Sherman, TX 75092
Estimated payment $3,923/month
About This Home
Welcome to the Birchwood a stunning 2,796 sq. ft. single-story home, designed for comfort and functionality! As you enter, you're greeted by a private study and bedrooms at the front, offering a quiet retreat. Continuing down the entryway, you'll find a spacious entertainment room, perfect for movie nights or gatherings. The heart of the home showcases an open-concept kitchen, dining area, and family room, creating a seamless flow for everyday living and entertaining. The primary suite is tucked away at the back for ultimate privacy, while an additional fourth bedroom and en-suite bath provide extra convenience. A 3-car tandem garage ensures plenty of storage and parking. With 4 bedrooms, 3.5 baths, and a smart layout, this home is built for modern living!
Home Details
Home Type
- Single Family
Parking
- 3 Car Garage
Home Design
- New Construction
- Ready To Build Floorplan
- Plan Birchwood G
Interior Spaces
- 2,796 Sq Ft Home
- 1-Story Property
Bedrooms and Bathrooms
- 4 Bedrooms
Community Details
Overview
- Actively Selling
- Built by Highland Homes
- Canyon Creek Estates Subdivision
Sales Office
- 2711 Fawnwood Ct
- Sherman, TX 75092
- 972-505-3187
Office Hours
- Mon - Sat: 10:00am - 6:00pm, Sun: 12:00pm - 6:00pm
Map
Similar Homes in Sherman, TX
Home Values in the Area
Average Home Value in this Area
Property History
| Date | Event | Price | Change | Sq Ft Price |
|---|---|---|---|---|
| 06/05/2025 06/05/25 | Price Changed | $599,990 | -4.0% | $215 / Sq Ft |
| 02/24/2025 02/24/25 | For Sale | $624,990 | -- | $224 / Sq Ft |
- 2801 La Paloma
- 2805 Hillview Ln
- 2807 Cedar Ridge
- 2813 La Paloma
- 2711 Fawnwood Ct
- 2711 Fawnwood Ct
- 2711 Fawnwood Ct
- 2711 Fawnwood Ct
- 2711 Fawnwood Ct
- 2711 Fawnwood Ct
- 2711 Fawnwood Ct
- 2711 Fawnwood Ct
- 2711 Fawnwood Ct
- 2711 Fawnwood Ct
- 2817 La Paloma
- 2816 La Paloma
- 2816 Hillview Ln
- 2712 Hillview Ln
- TBD Canyon Creek Dr
- 162 Shady Oaks Cir
- 3800 W Lamberth Rd Unit 4302
- 3800 W Lamberth Rd Unit 3101
- 3800 W Lamberth Rd Unit 205
- 3800 W Lamberth Rd Unit 2601
- 3800 W Lamberth Rd Unit 304
- 3800 W Lamberth Rd Unit 901
- 3800 W Lamberth Rd
- 1900 Carriage Estates Rd
- 2300 W Taylor St
- 3301 N Fm 1417
- 1925 W Taylor St
- 1900 W Taylor St
- 2810 Clover Dr
- 2829 Peony Dr
- 2810 Peony Dr
- 1902 Aleia Cove
- 1416 Citrus Dr
- 1520 Ridgeway Dr
- 2910 Wellington Dr
- 2803 Orchid Dr
