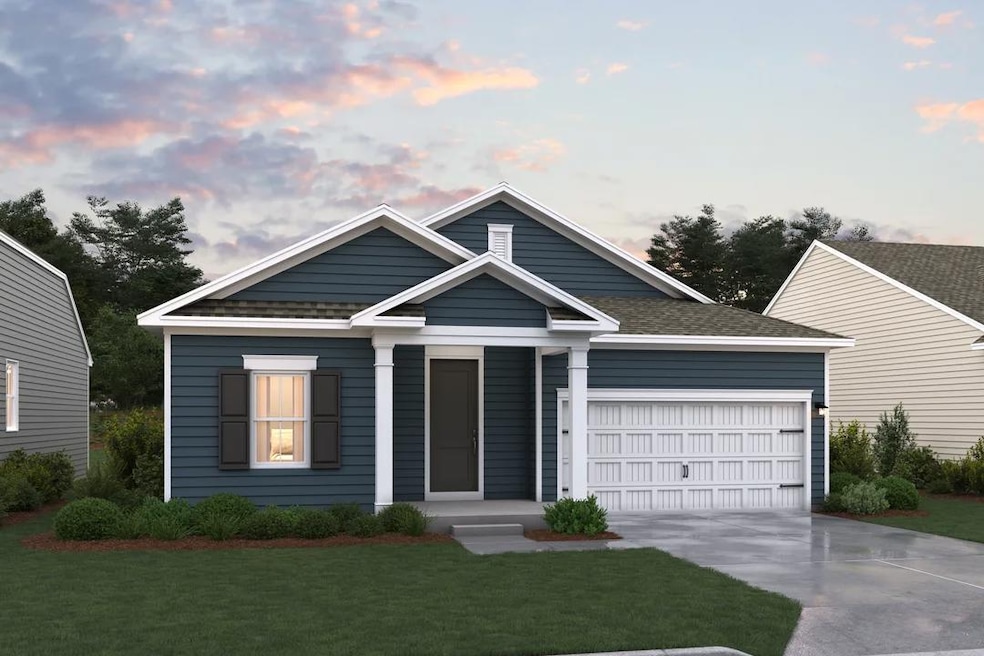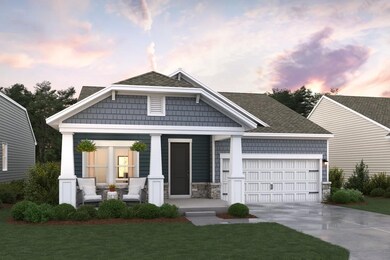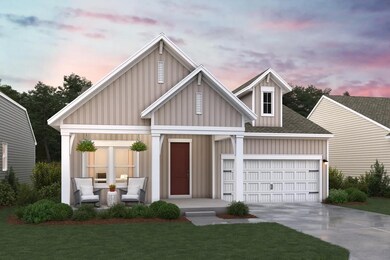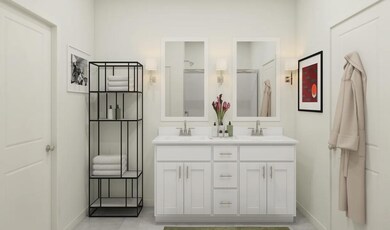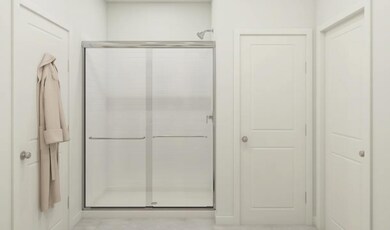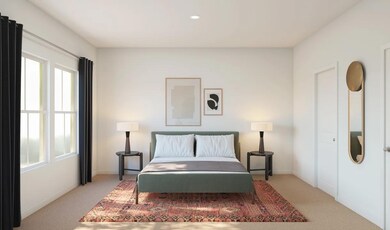
Daffodil IV Ellendale, DE 19941
Estimated payment $2,628/month
3
Beds
2
Baths
1,639
Sq Ft
$244
Price per Sq Ft
Highlights
- New Construction
- H.O. Brittingham Elementary School Rated A-
- 1-Story Property
About This Home
Welcoming kitchen, great room with optional fireplace, dining area, and covered deck create the perfect space to relax and entertain year-round.
Stately primary suite with bathroom and massive walk-in closet is the perfect retreat after a busy day.
Hall bathroom and linen closet conveniently located off bedrooms 2 and 3.
Shield your vehicles from the elements or create the storage space and workshop of your dreams in the included 2-car or optional 3-car garage.
Home Details
Home Type
- Single Family
Parking
- 2 Car Garage
Home Design
- New Construction
- Ready To Build Floorplan
- Daffodil Iv Plan
Interior Spaces
- 1,639 Sq Ft Home
- 1-Story Property
Bedrooms and Bathrooms
- 3 Bedrooms
- 2 Full Bathrooms
Community Details
Overview
- Coming Soon Community
- Built by K Hovnanian Homes
- Captain's Way Subdivision
Sales Office
- Captain's Blvd
- Ellendale, DE 19941
- 888-425-1807
Map
Create a Home Valuation Report for This Property
The Home Valuation Report is an in-depth analysis detailing your home's value as well as a comparison with similar homes in the area
Home Values in the Area
Average Home Value in this Area
Property History
| Date | Event | Price | Change | Sq Ft Price |
|---|---|---|---|---|
| 05/02/2025 05/02/25 | For Sale | $399,900 | -- | $244 / Sq Ft |
Similar Homes in Ellendale, DE
Nearby Homes
- Captain's Blvd
- Captain's Blvd
- Captain's Blvd
- 26013 Starboard Dr
- 26028 Starboard Dr
- 26208 Map Dr
- 14274 Schooner Run Unit 83
- 14282 Schooner Run Unit 84
- 26771 Northstar Dr Unit 235
- 16307 Anchors Way
- 4 Lorraine Ln Unit 54838
- 00008 Hummingbird Rd
- 00007 Hummingbird Rd
- 00002 Hummingbird Rd
- Lot #4 Hummingbird Rd
- Parcel A Hummingbird Rd
- 20116 Hummingbird Rd
- 19372 Hummingbird Rd
- 007 Road 241
- 22520 Hummingbird Rd
