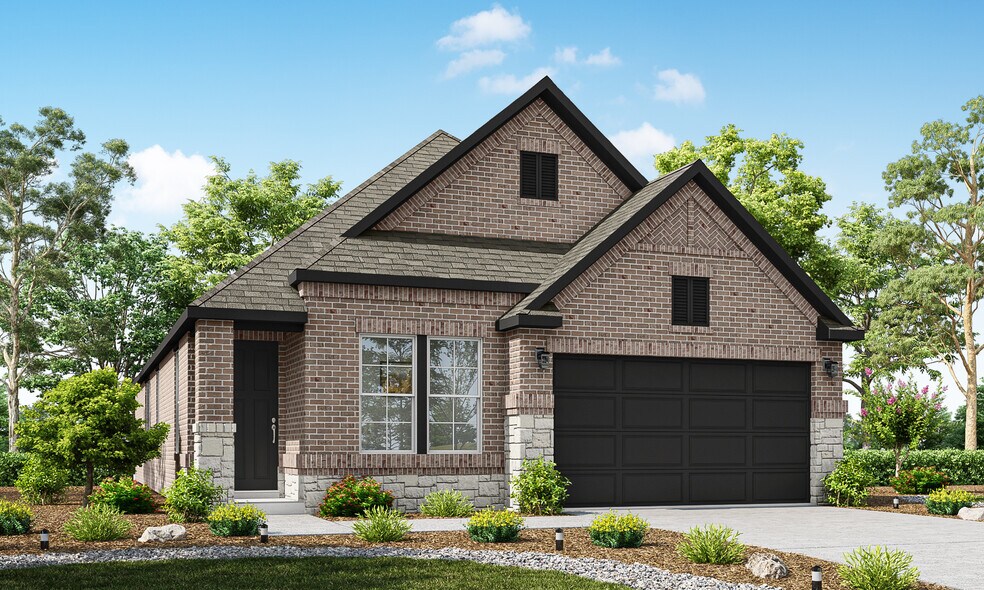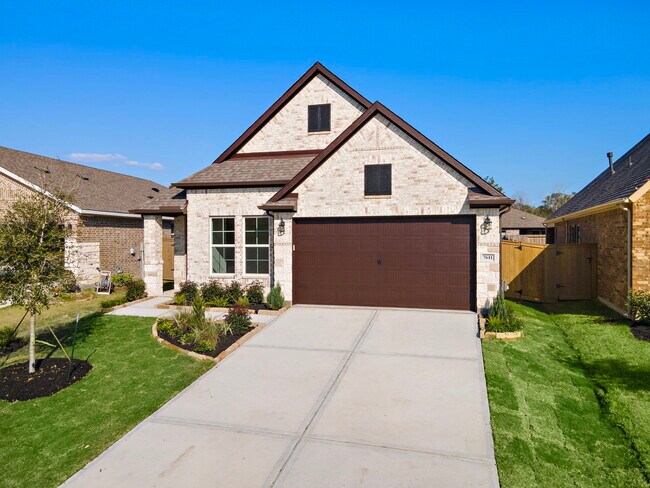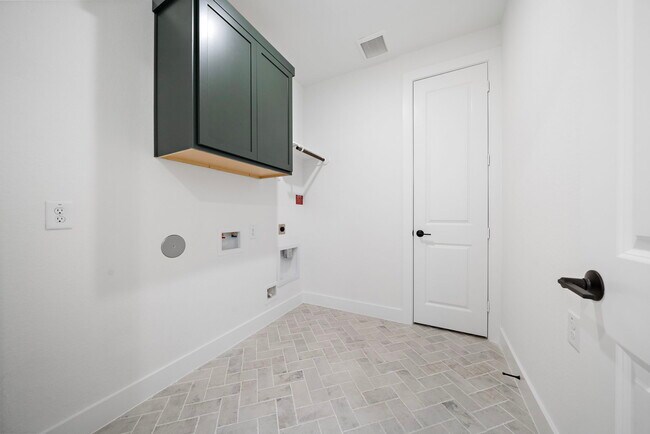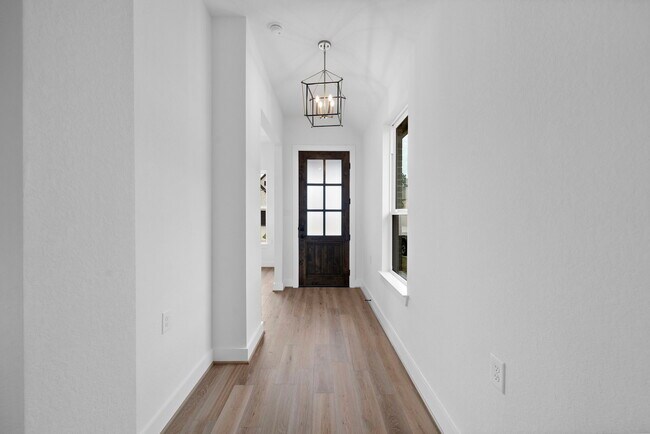
Estimated payment starting at $2,728/month
Total Views
1,010
3
Beds
2
Baths
2,079
Sq Ft
$208
Price per Sq Ft
Highlights
- Golf Course Community
- Outdoor Kitchen
- Yoga or Pilates Studio
- Lazy River
- Fitness Center
- New Construction
About This Floor Plan
Imagine the possibilities for furnishings and decor in the Cardinal home plan, featuring a flowing, linear open space comprised of the large kitchen, dining area, family room, and a cozy covered porch. You’ll love weekend mornings and lingering evenings in the very private owner’s suite, featuring a stylish, modern bath and separate walk-in closets. Bedrooms two and three share a bath, and for peace and quiet, there’s a dedicated den away from the social areas. The optional gourmet kitchen adds several built-in appliances and a double oven.
Sales Office
Hours
| Monday - Saturday |
9:30 AM - 5:30 PM
|
| Sunday |
12:30 PM - 5:30 PM
|
Sales Team
Lynn Guettermann
Office Address
21702 Leaton Cir
Porter, TX 77365
Home Details
Home Type
- Single Family
Parking
- 2 Car Attached Garage
- Front Facing Garage
Home Design
- New Construction
Interior Spaces
- 2,079 Sq Ft Home
- 1-Story Property
- Tray Ceiling
- Formal Entry
- Open Floorplan
- Dining Area
- Den
Kitchen
- Breakfast Bar
- Walk-In Pantry
- Double Oven
- Dishwasher
- Kitchen Island
- Granite Countertops
Bedrooms and Bathrooms
- 3 Bedrooms
- Primary Bedroom Suite
- Walk-In Closet
- 2 Full Bathrooms
- Granite Bathroom Countertops
- Dual Vanity Sinks in Primary Bathroom
- Private Water Closet
- Bathtub with Shower
- Walk-in Shower
Laundry
- Laundry Room
- Laundry on main level
Utilities
- Central Heating and Cooling System
- Wi-Fi Available
- Cable TV Available
Additional Features
- Covered Patio or Porch
- Lawn
Community Details
Overview
- Active Adult
- Property has a Home Owners Association
- Community Lake
- Pond in Community
- Greenbelt
Amenities
- Outdoor Kitchen
- Community Fire Pit
- Outdoor Fireplace
- Building Patio
- Clubhouse
- Community Kitchen
- Community Center
- Lounge
- Amenity Center
- Planned Social Activities
Recreation
- Golf Course Community
- Driving Range
- Yoga or Pilates Studio
- Tennis Courts
- Pickleball Courts
- Bocce Ball Court
- Community Playground
- Fitness Center
- Lazy River
- Waterpark
- Lap or Exercise Community Pool
- Splash Pad
- Fishing
- Park
- Event Lawn
- Recreational Area
- Hiking Trails
- Trails
Map
Other Plans in The Highlands
About the Builder
At Caldwell, they are dedicated to bringing your dream home to life, which is why they are committed to delivering an exceptional home-building experience that culminates in a thoughtfully designed home tailored to support your active lifestyle.
Nearby Homes
- The Highlands
- The Highlands - 55' - Encore Collection
- The Highlands - 60' - Encore Collection
- The Highlands - 50' - Encore Collection
- The Highlands - 50'
- The Highlands
- The Highlands - 60'
- The Highlands - 45'
- The Highlands
- The Highlands - Pinnacle Collection
- 16756 Moss Ln
- The Highlands - Richmond Collections
- The Highlands - 65'
- The Highlands - 75'
- The Highlands - 40'
- The Highlands
- The Highlands
- Maple Heights
- 19470 Nasas Dr
- Woodson's Reserve - Rosewood Collection






