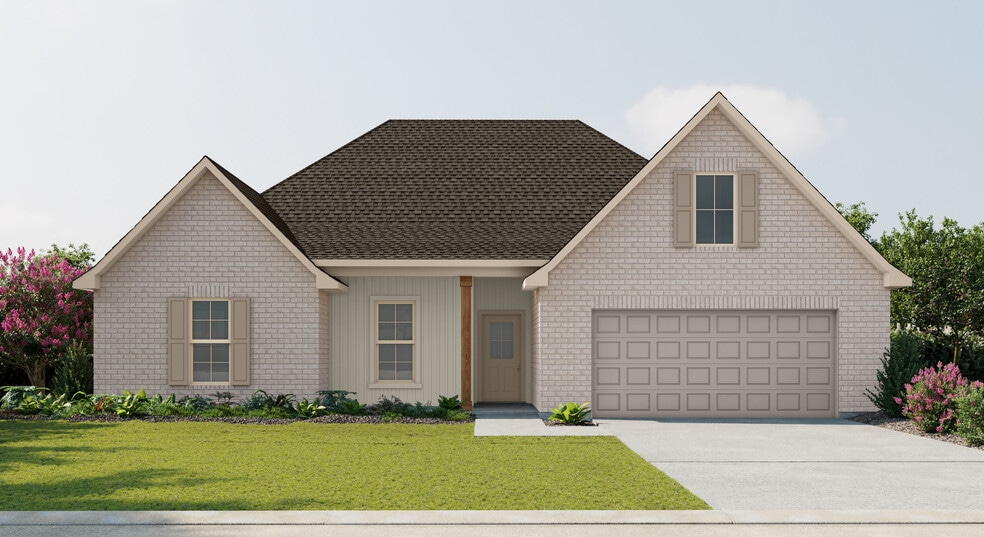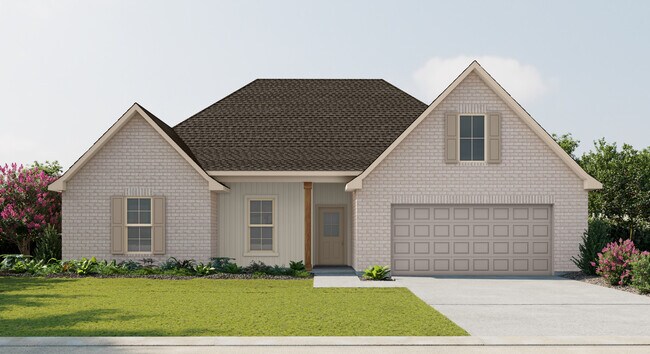
Estimated payment starting at $1,779/month
Highlights
- New Construction
- Primary Bedroom Suite
- Mud Room
- Chahta-Ima Elementary School Rated A-
- Pond in Community
- Covered Patio or Porch
About This Floor Plan
Introducing the Carey V H floor plan by DSLD Homes, an energy-efficient home designed with modern living in mind. Offering 2,130 square feet of living space, this home provides the perfect balance of style, functionality, and comfort for families or anyone seeking a spacious, well-appointed layout.The open floor plan seamlessly blends the kitchen, dining, and living areas, creating an ideal space for entertaining or enjoying time with family. Featuring four bedrooms and two bathrooms, the Carey V H offers plenty of room for everyone, ensuring privacy and comfort.The master suite is a luxurious retreat with a double master vanity, a relaxing garden tub, a separate walk-in shower, and a spacious walk-in closet. Designed with your comfort in mind, the master bath offers a spa-like experience for everyday indulgence.Recessed can lighting in the kitchen and living room provides bright, energy-efficient lighting, making these spaces both functional and inviting. The walk-in pantry offers convenient storage, and the boot bench in the mudroom adds organization and style to the home.Built with a brick and siding exterior, the Carey V H features timeless curb appeal while ensuring durability. The covered patio offers an outdoor living space perfect for relaxation, dining, or entertaining guests. The two-car garage provides ample parking and additional storage options.As with all DSLD Homes, the Carey V H is built with energy-efficient features, designed to help you save on utility bills and reduce your environmental footprint, all while maintaining comfort and style.If you're looking for a spacious, modern home with energy-efficient features, premium finishes, and a functional layout, the Carey V H floor plan by DSLD Homes is the ideal choice for your family.
Sales Office
All tours are by appointment only. Please contact sales office to schedule.
Home Details
Home Type
- Single Family
Parking
- 2 Car Attached Garage
- Front Facing Garage
Home Design
- New Construction
Interior Spaces
- 1-Story Property
- Ceiling Fan
- Recessed Lighting
- Mud Room
- Living Room
- Combination Kitchen and Dining Room
- Flex Room
- Smart Thermostat
Kitchen
- Walk-In Pantry
- Dishwasher
- Kitchen Island
- Granite Backsplash
Flooring
- Carpet
- Luxury Vinyl Plank Tile
Bedrooms and Bathrooms
- 4 Bedrooms
- Primary Bedroom Suite
- Walk-In Closet
- 2 Full Bathrooms
- Primary bathroom on main floor
- Granite Bathroom Countertops
- Double Vanity
- Private Water Closet
- Soaking Tub
- Walk-in Shower
Laundry
- Laundry Room
- Laundry on main level
Additional Features
- Covered Patio or Porch
- Tankless Water Heater
Community Details
- Property has a Home Owners Association
- Pond in Community
Map
Other Plans in Oaklawn Trace
About the Builder
- Oaklawn Trace
- 0 Highway 190 Hwy Unit 2513602
- 0 Highway 190 Hwy Unit 2196959
- 0 E Main St Unit 2483805
- 30105 Susan St
- 0000 Diane St
- 00 Diane St
- 0 Springhill Dr Unit 2514454
- 0 E Vermillion St Unit 2517383
- 0 East St
- Lot 45 Hooper Dr
- Lot 46 Hooper Dr
- 0 Timberbend Dr Unit 2493561
- 59453 Calamari Ln
- 61398 N Mill Rd
- Tribute at Tamanend
- Taylor Pointe
- The Oaks at Taylor Farm
- Lakeshore Villages
- Bonterra

