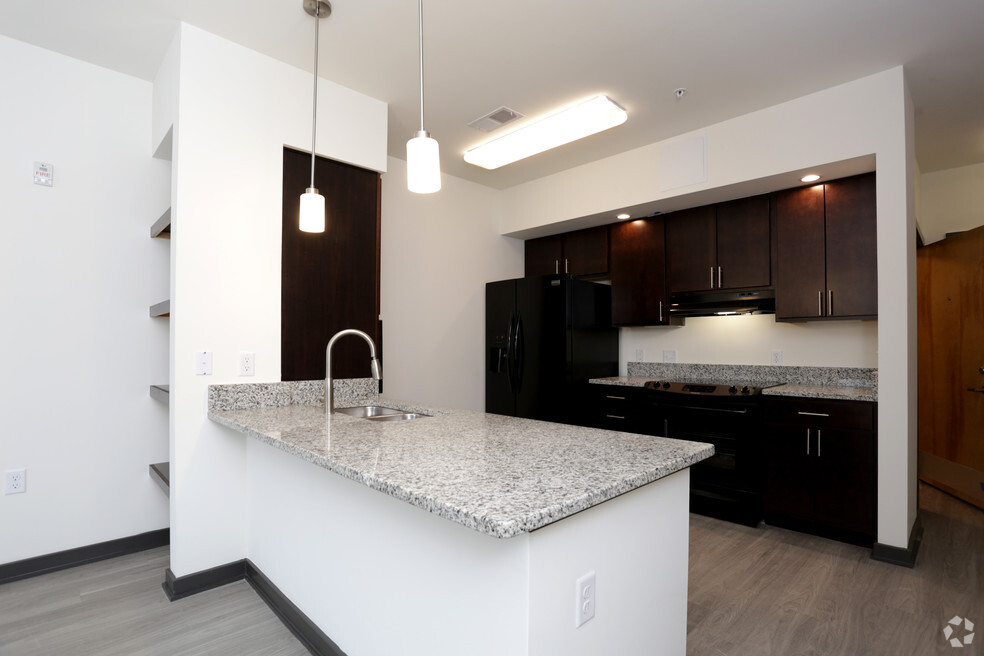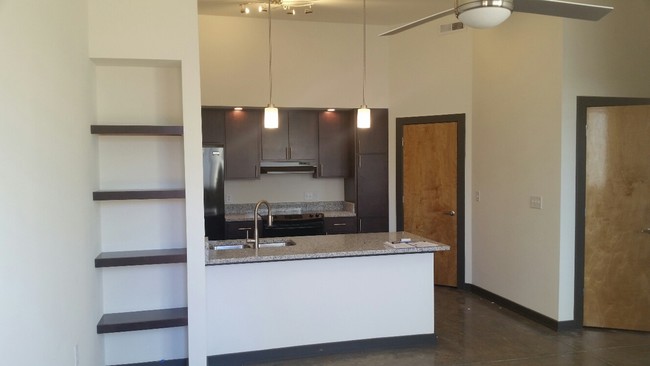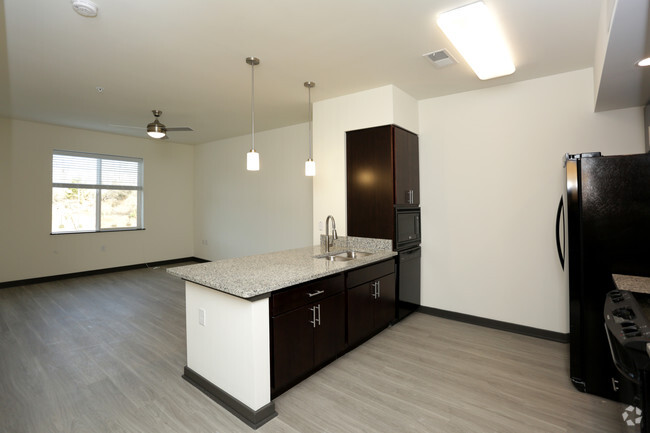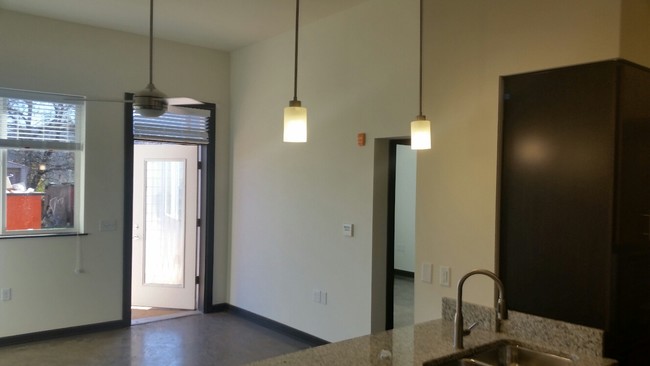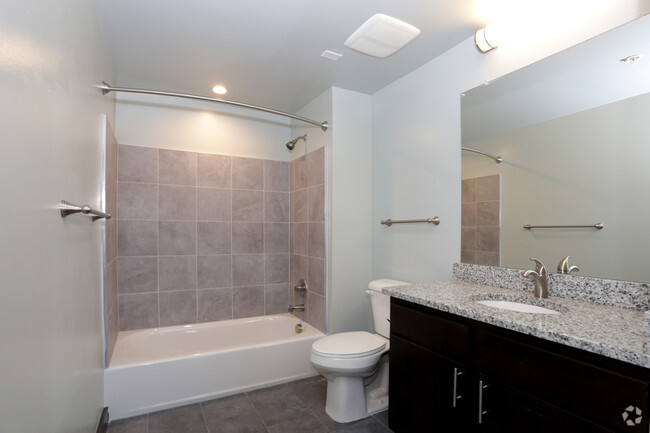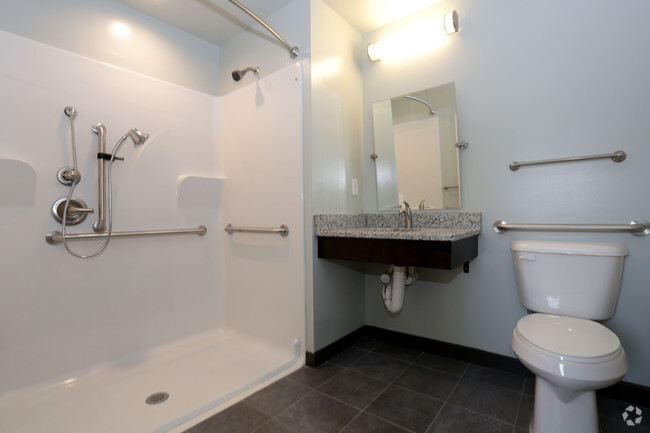About Carlton Views
We are currently accepting applications for our 1-bedroom units with immediate availability for our 55+ communities (CV II / CV III).
All of our units have an open floor plan, modern kitchen, washer dryer hook ups (washer/dryer rentals available), & granite countertops.
All floors are accessible by an elevator.

Pricing and Floor Plans
1 Bedroom
Phase III - 1 Bedroom 1 Bath A50 (Type 1)
$1,095
1 Bed, 1 Bath, 618 Sq Ft
https://imagescdn.homes.com/i2/fOUNkOz41EcMq-6vNcbA_KW90HOyP05Va2p1kuPML8U/116/carlton-views-charlottesville-va.png?p=1
| Unit | Price | Sq Ft | Availability |
|---|---|---|---|
| -- | $1,095 | 618 | Now |
Phase III - 1 Bedroom 1 Bath A26
$1,331
1 Bed, 1 Bath, 626 Sq Ft
/assets/images/102/property-no-image-available.png
| Unit | Price | Sq Ft | Availability |
|---|---|---|---|
| -- | $1,331 | 626 | Dec 15 |
Phase I - 1 Bedroom 1 Bath A60
$1,331
1 Bed, 1 Bath, 687 Sq Ft
/assets/images/102/property-no-image-available.png
| Unit | Price | Sq Ft | Availability |
|---|---|---|---|
| -- | $1,331 | 687 | Now |
Fees and Policies
The fees below are based on community-supplied data and may exclude additional fees and utilities.One-Time Basics
Pets
Property Fee Disclaimer: Standard Security Deposit subject to change based on screening results; total security deposit(s) will not exceed any legal maximum. Resident may be responsible for maintaining insurance pursuant to the Lease. Some fees may not apply to apartment homes subject to an affordable program. Resident is responsible for damages that exceed ordinary wear and tear. Some items may be taxed under applicable law. This form does not modify the lease. Additional fees may apply in specific situations as detailed in the application and/or lease agreement, which can be requested prior to the application process. All fees are subject to the terms of the application and/or lease. Residents may be responsible for activating and maintaining utility services, including but not limited to electricity, water, gas, and internet, as specified in the lease agreement.
Map
- 1414 Midland St
- 516 Rives St
- 1411 Vine St
- 1319 Chesapeake St
- 109 Junction Ln
- 1418 Hampton St Unit A
- 1418 Hampton St Unit C
- 1418 Hampton St
- 1418 Hampton St Unit B
- 1418 Hampton St Unit A, B, C
- 1316 Chesapeake St
- 817 Nassau St
- 817 Nassau St Unit 2
- 1407 Florence Rd
- 903 Nassau St
- 1130 Leonard St Unit X
- 2004 Pireus Row
- 408 Carlton Rd
- 1518 E Market St
- 1414 Midland St
- 512 Rives St
- 133 Junction Ln
- 143 Junction Ln
- 112 Greenwich Ct
- 1111 E Water St
- 113 Hartford Ct
- 1400 Monticello Rd
- 1000 Monticello Rd
- 402 13th St NE
- 402 13th St NE
- 433 Riverside Ave
- 919 Belmont Ave Unit A
- 917 Belmont Ave
- 300 Riverbend Dr Unit 3F
- 225 Douglas Ave Unit B
- 136 Goodman St Unit B
- 1608 Monticello Ave
- 100 Avon St
