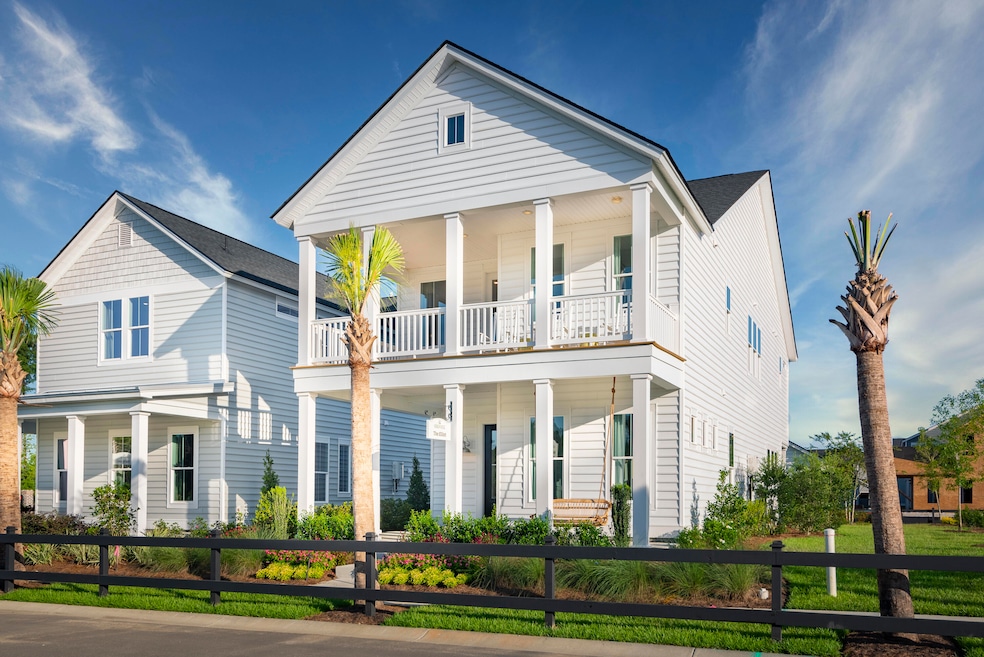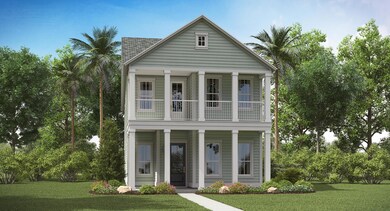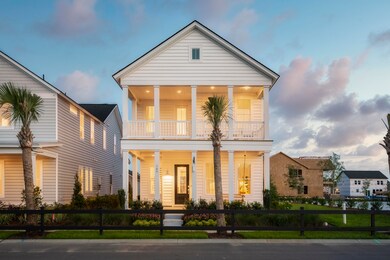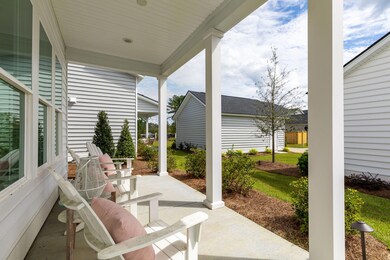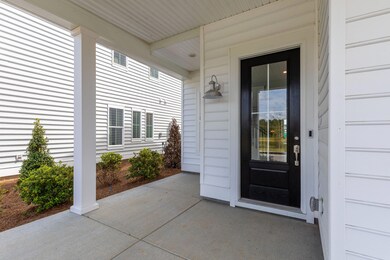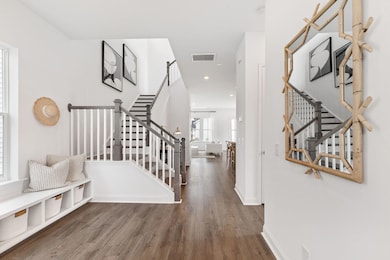
244 Witherspoon St Summerville, SC 29486
Highlights
- Under Construction
- Loft
- Community Pool
- Charleston Architecture
- High Ceiling
- Covered patio or porch
About This Home
As of March 2025The Elliot is a precious two-story home that provides a guest bedroom and full bath on the first floor. The spacious foyer leads you to the kitchen which opens into the dining area and great room. The gourmet kitchen checks all the boxes with double ovens, gas cooktop, vented stainless hood, soft close doors and drawers and large island with Quartz tops. Across the entire back of the home, you can enjoy outside time on the covered patio. Upstairs you will find a loft, the owner's suite tucked to the back features a large bedroom, bathroom with tiled shower and rain head, elevated vanity with dual sinks, private water closet and walk-in closet. There are two secondary bedrooms and bath that conveniently come with sinks in one room and toilet and shower in another.Carnes Crossroads is located in the city of Goose Creek, conveniently in Summerville, SC. You can enjoy the convenience of a growing selection of shops, restaurants and entertainment, as well as a full-service hospital and 2 onsite schools. For recreation and outdoor adventures, Carnes Crossroads features an extensive trail system dotted with parks and large lakes to offer fishing, kayaking and paddle boarding.
Home Details
Home Type
- Single Family
Year Built
- Built in 2025 | Under Construction
Lot Details
- 5,663 Sq Ft Lot
- Irrigation
HOA Fees
- $79 Monthly HOA Fees
Parking
- 2 Car Garage
- Garage Door Opener
Home Design
- Charleston Architecture
- Raised Foundation
- Architectural Shingle Roof
Interior Spaces
- 2,429 Sq Ft Home
- 2-Story Property
- High Ceiling
- Entrance Foyer
- Family Room
- Combination Dining and Living Room
- Loft
- Laundry Room
Kitchen
- Built-In Electric Oven
- Gas Cooktop
- Microwave
- Dishwasher
- Kitchen Island
- Disposal
Flooring
- Carpet
- Ceramic Tile
Bedrooms and Bathrooms
- 4 Bedrooms
- Walk-In Closet
- 3 Full Bathrooms
Outdoor Features
- Covered patio or porch
Schools
- Carolyn Lewis Elementary And Middle School
- Cane Bay High School
Utilities
- Central Air
- Heating Available
- Tankless Water Heater
Community Details
Overview
- Built by Lennar Carolinas
- Carnes Crossroads Subdivision
Recreation
- Community Pool
- Park
- Dog Park
- Trails
Map
Similar Homes in Summerville, SC
Home Values in the Area
Average Home Value in this Area
Property History
| Date | Event | Price | Change | Sq Ft Price |
|---|---|---|---|---|
| 03/24/2025 03/24/25 | Sold | $493,760 | +5.3% | $203 / Sq Ft |
| 11/10/2024 11/10/24 | Pending | -- | -- | -- |
| 11/04/2024 11/04/24 | Price Changed | $468,760 | -0.5% | $193 / Sq Ft |
| 10/23/2024 10/23/24 | For Sale | $471,260 | -- | $194 / Sq Ft |
Source: CHS Regional MLS
MLS Number: 24027033
- 96 French Garden Cir
- 215 Denham St
- 297 Citrus Dr
- 295 Citrus Dr
- 217 Denham St
- 318 Archar St
- 199 Denham St
- 232 Denham St
- 172 Helena Park Dr
- 225 Witherspoon St
- 154 Helena Park Dr
- 169 Callibluff Dr
- 233 Denham St
- 170 Callibluff Dr
- 206 Denham St
- 207 Denham St
- 182 Callibluff Dr
- 214 Callibluff Dr
- 106 Helena Park Dr
- 220 Callibluff Dr
