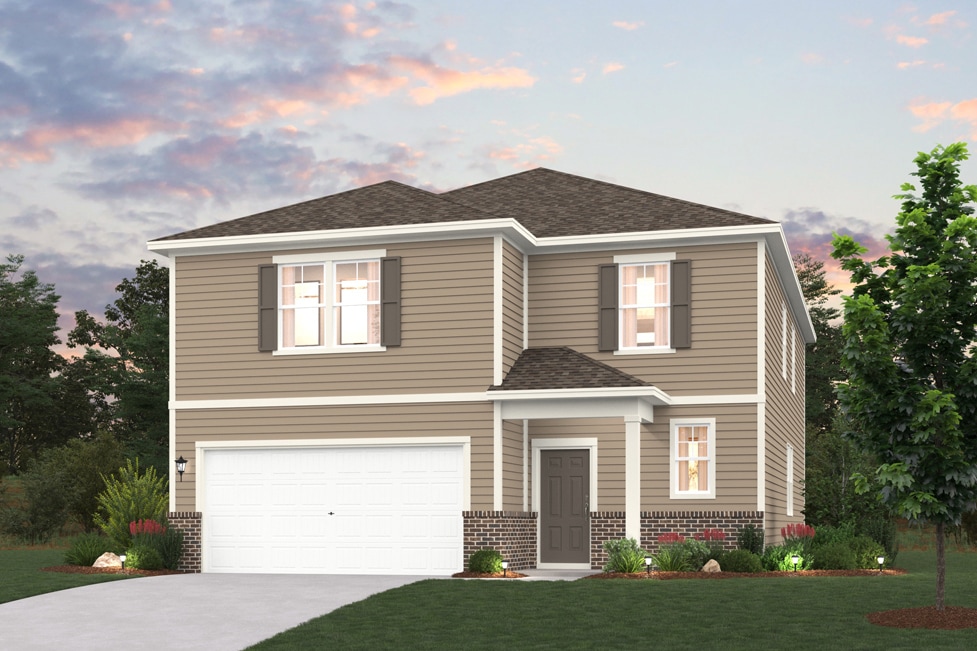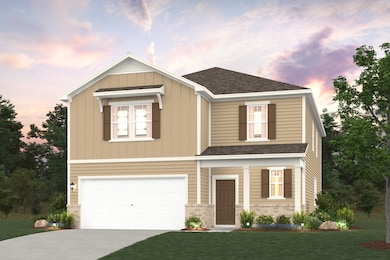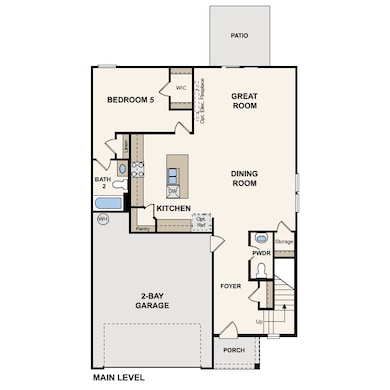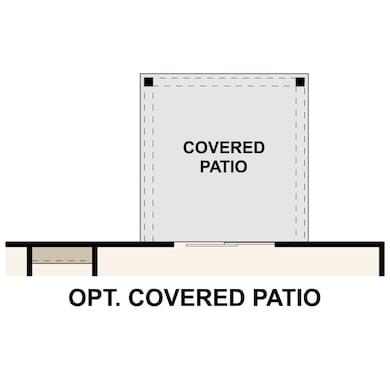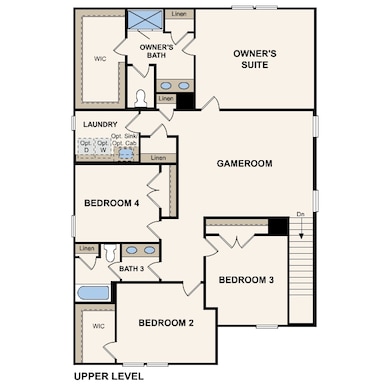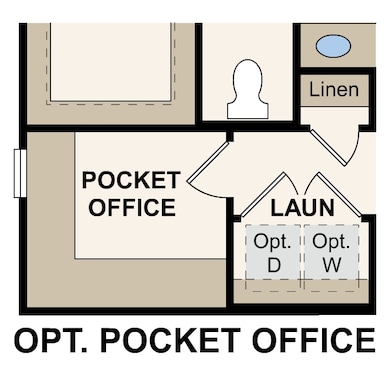
Reedy Lincolnton, NC 28092
Estimated payment $2,464/month
Total Views
65,412
5
Beds
3.5
Baths
2,725
Sq Ft
$138
Price per Sq Ft
About This Home
The Reedy plan is a rare gem! Boasting a modern main-floor layout with an open kitchen flowing into a great room and dining room, it’s inviting for both entertaining and everyday living. You’ll also find a bedroom and bath, along with a powder bath, conveniently located on this level. Upstairs, there are four generous bedrooms, one with a walk-in closet. The owner’s suite offers an oversized walk-in closet and a private bath, as well as a linen closet. A centrally located gameroom is the perfect place to play and relax. Options: Covered patio off great room
Home Details
Home Type
- Single Family
Parking
- 2 Car Garage
Home Design
- 2,725 Sq Ft Home
- New Construction
- Ready To Build Floorplan
- Reedy Plan
Bedrooms and Bathrooms
- 5 Bedrooms
Community Details
Overview
- Built by Century Communities
- Carpenter Farms Subdivision
Sales Office
- 2313 Carpenter Farms Drive
- Lincolnton, NC 28092
- 704-228-1222
Office Hours
- Sun 1 - 6 Mon 1 - 6 Tue 10 - 6 Wed 10 - 6 Thu 10 - 6 Fri 10 - 6 Sat 10 - 6
Map
Create a Home Valuation Report for This Property
The Home Valuation Report is an in-depth analysis detailing your home's value as well as a comparison with similar homes in the area
Similar Homes in Lincolnton, NC
Home Values in the Area
Average Home Value in this Area
Property History
| Date | Event | Price | Change | Sq Ft Price |
|---|---|---|---|---|
| 05/24/2025 05/24/25 | Price Changed | $374,990 | -5.1% | $138 / Sq Ft |
| 02/24/2025 02/24/25 | For Sale | $394,990 | -- | $145 / Sq Ft |
Nearby Homes
- 2313 Carpenter Farms Dr
- 2313 Carpenter Farms Dr
- 2313 Carpenter Farms Dr
- 2313 Carpenter Farms Dr
- 2313 Carpenter Farms Dr
- 2313 Carpenter Farms Dr
- 2313 Carpenter Farms Dr
- 2243 Carpenter Farms Dr
- 710 Olde England Dr
- 706 Olde England Dr
- 707 Olde England Dr
- 715 Olde England Dr
- 711 Olde England Dr
- 719 Olde England Dr
- 1227 Hallman Branch Ln
- 3028 Ora Smith Rd
- 3032 Ora Smith Rd
- 3025 Ora Smith Rd
- 3052 Ora Smith Rd
- 3056 Ora Smith Rd
