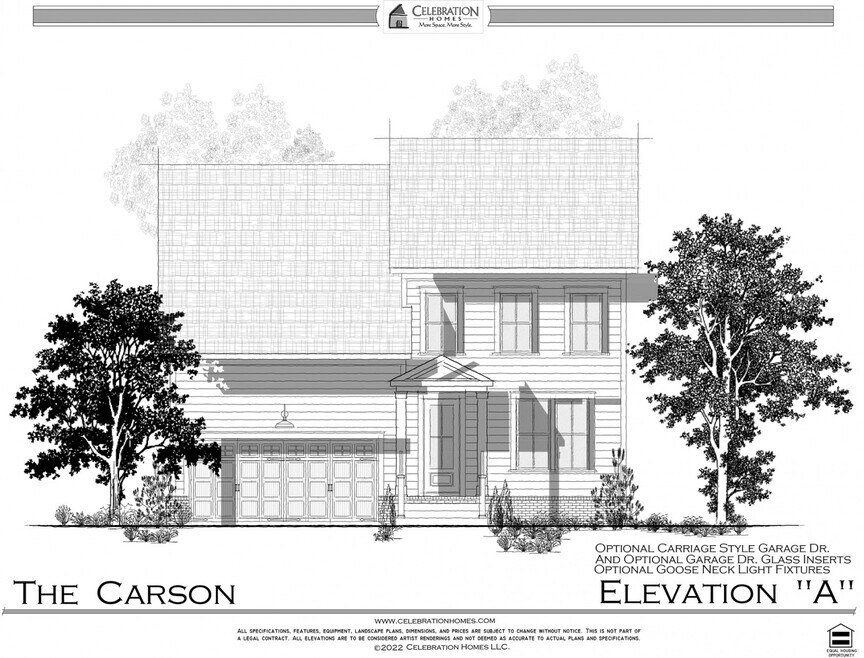
Verified badge confirms data from builder
Murfreesboro, TN 37129
Total Views
714
3
Beds
2
Baths
2,407
Sq Ft
--
Price per Sq Ft
Highlights
- Marina
- Golf Course Community
- Primary Bedroom Suite
- Stewartsboro Elementary School Rated A-
- New Construction
- Community Lake
About This Floor Plan
The Carson Plan by Celebration Homes is available in the Sycamore Grove community in Murfreesboro, TN 37129. This design offers approximately 2,407 square feet, with nearby schools such as Stewartsboro Elementary School, Blackman High School, and Blackman Middle School.
Sales Office
Hours
| Monday - Tuesday |
12:00 PM - 6:00 PM
|
Appointment Only |
| Wednesday |
Closed
|
|
| Thursday - Sunday |
12:00 PM - 6:00 PM
|
Appointment Only |
Sales Team
Kimberly Barrett
Office Address
7605 Danswerk Dr
Murfreesboro, TN 37129
Home Details
Home Type
- Single Family
Parking
- 2 Car Attached Garage
- Front Facing Garage
Home Design
- New Construction
Interior Spaces
- 2,407 Sq Ft Home
- 2-Story Property
- Mud Room
- Great Room
- Home Office
- Game Room
- Flex Room
Kitchen
- Eat-In Kitchen
- Kitchen Island
Bedrooms and Bathrooms
- 3 Bedrooms
- Primary Bedroom Suite
- Walk-In Closet
- Powder Room
- 2 Full Bathrooms
- Split Vanities
- Private Water Closet
- Walk-in Shower
Laundry
- Laundry Room
- Laundry on upper level
Outdoor Features
- Deck
- Patio
Community Details
Overview
- Community Lake
- Views Throughout Community
- Pond in Community
- Greenbelt
Amenities
- Clubhouse
- Community Center
Recreation
- Marina
- Beach
- Golf Course Community
- Tennis Courts
- Baseball Field
- Soccer Field
- Community Basketball Court
- Volleyball Courts
- Community Playground
- Community Pool
- Park
- Trails
Map
Other Plans in Sycamore Grove
About the Builder
Celebration Homes is a locally owned homebuilder dedicated to bringing the very best new home designs and communities to customers desiring to live in Nashville Tennessee and its surrounding counties. Celebration Homes focus is on creating New Homes with “More Space and More Style” while remaining an exceptional value. They have a storied Tradition of excellence in Middle Tennessee and have been one of Nashville’s Top 10 privately held new home builders from 2001 to present.
Nearby Homes
- Sycamore Grove
- Sycamore Grove
- 5048 Justice Rd
- River Landing - Townhomes
- Masonbrooke
- River Landing
- 3100 Stones Battle Pkwy
- Burton Farms
- 1176 Rimrock Rd
- 1175 Rimrock Rd
- 1172 Rimrock Rd
- 748 Baker Rd
- 1170 Rimrock Rd
- Shelton Square
- 4087 Hord Rd
- 101 Longfellow Ln
- Rookers Bend
- Shelton Square
- Shelton Square
- Shelton Square


