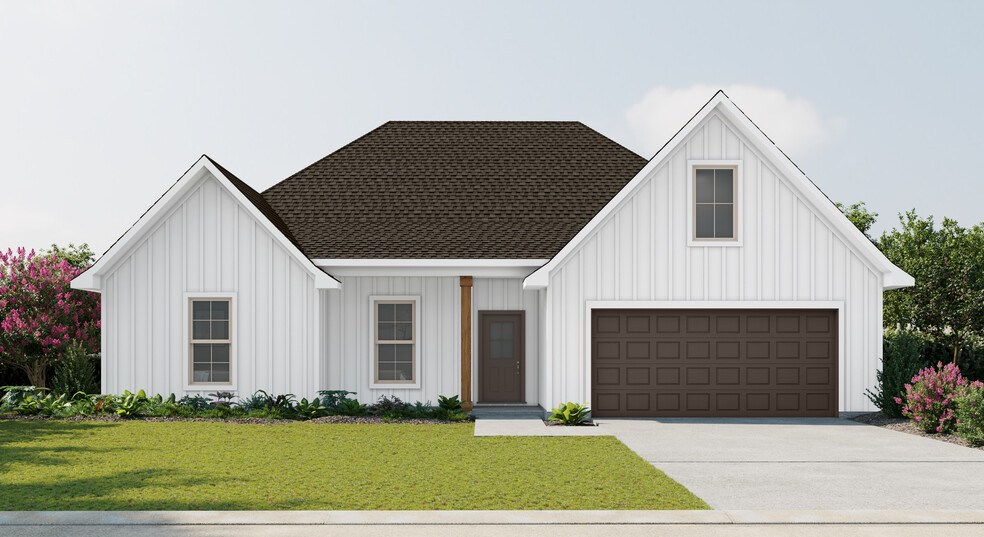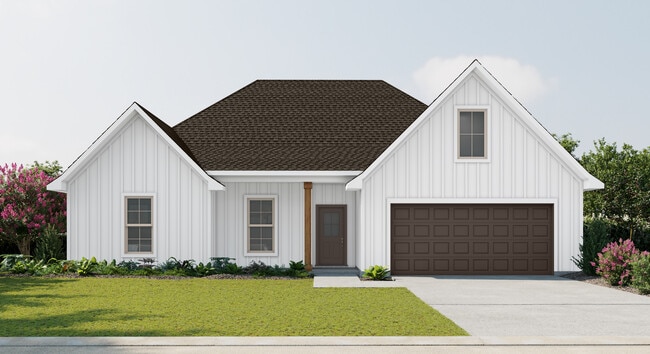
Estimated payment starting at $2,103/month
Highlights
- New Construction
- Primary Bedroom Suite
- Covered Patio or Porch
- North Woolmarket Elementary/Middle School Rated A
- Freestanding Bathtub
- Walk-In Pantry
About This Floor Plan
Discover the Carson V K floor plan by DSLD Homes, a spacious and thoughtfully designed residence that blends comfort, style, and energy efficiency. Offering 2,123 square feet of living space and a total area of 2,847 square feet, this floor plan is ideal for growing families or homeowners seeking room to live, relax, and entertain in a smart, sustainable home.The open floor plan layout creates a welcoming atmosphere, connecting the kitchen, dining, and living areas for a seamless flow that makes everyday living and hosting guests a breeze. With four large bedrooms and two full bathrooms, the Carson V K provides the space and flexibility you need for work, play, and everything in between.At the heart of the home, the kitchen features modern recessed can lighting, a walk-in pantry, and easy access to a stylish boot bencha functional detail that adds convenience near the homes entry. The living room also includes recessed lighting, offering a warm, well-lit space for relaxing with family or entertaining guests.The luxurious master suite includes a double vanity, a spacious walk-in closet, a tranquil garden tub, and a separate shower, creating a private retreat for homeowners to unwind in style. Additional features such as a covered patio, two-car garage, and siding exterior enhance the home's curb appeal and outdoor usability.As with all DSLD Homes, the Carson V K is built with a commitment to energy efficiency, reducing utility costs and supporting a healthier environment through smart construction techniques and energy-saving features.Whether you're upgrading or buying your first home, the Carson V K floor plan by DSLD Homes offers the perfect blend of function, comfort, and sustainabilityall backed by one of the most trusted names in homebuilding.
Sales Office
| Monday - Saturday |
9:30 AM - 5:30 PM
|
| Sunday |
12:30 PM - 5:30 PM
|
Home Details
Home Type
- Single Family
Parking
- 2 Car Attached Garage
- Front Facing Garage
Taxes
- No Special Tax
Home Design
- New Construction
Interior Spaces
- 2,123 Sq Ft Home
- 1-Story Property
- Recessed Lighting
- Living Room
- Dining Area
Kitchen
- Walk-In Pantry
- Dishwasher
- Kitchen Island
Bedrooms and Bathrooms
- 4 Bedrooms
- Primary Bedroom Suite
- Walk-In Closet
- 2 Full Bathrooms
- Dual Sinks
- Private Water Closet
- Freestanding Bathtub
- Soaking Tub
- Bathtub with Shower
- Walk-in Shower
Laundry
- Laundry Room
- Washer and Dryer Hookup
Outdoor Features
- Covered Patio or Porch
Map
Other Plans in Oak Landing
About the Builder
- Oak Landing
- 0 Ashton Ln Unit 4092137
- 00 River Rd
- 11579 Lorraine Rd
- 0 Riverroad Dr Unit 4094211
- 0 Riverroad Dr Unit 4095724
- Highland Lake Townhomes
- 11528 Lorraine Rd
- Lot 140 Riverroad Dr
- 11975 Sandbar Ln
- 12004 John Ross Rd
- 0 Hwy 605 Unit 4110862
- 0 Creek Dr
- 0 Highway 605 Unit 3282086
- River Oaks
- 0 Shorecrest Rd Unit 4121758
- 0 Shorecrest Rd Unit 4123515
- 0000 Tiffany Ln
- 0 N River Vue Cir
- 0 Lee St

