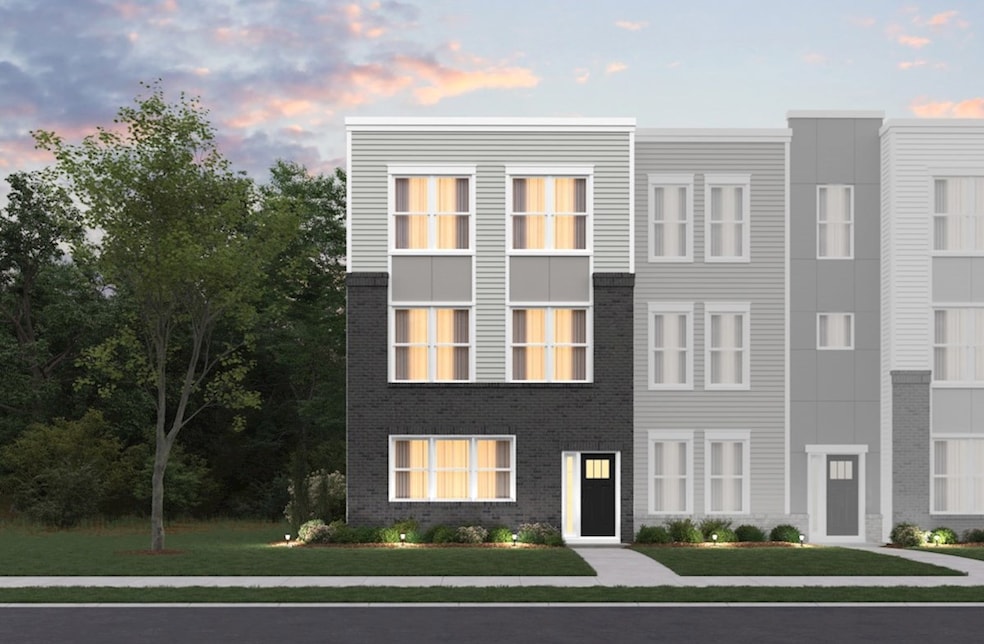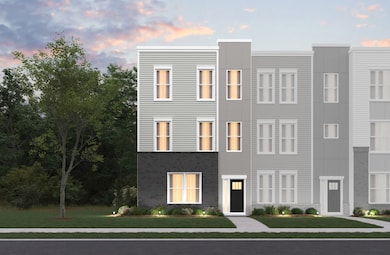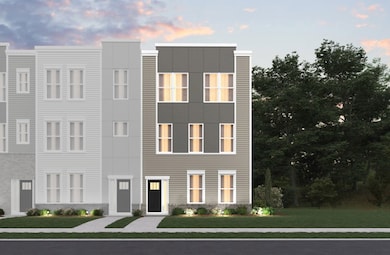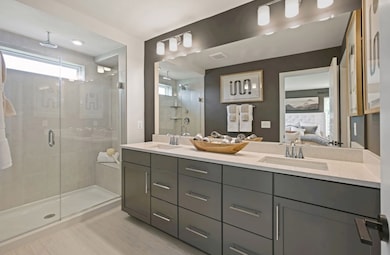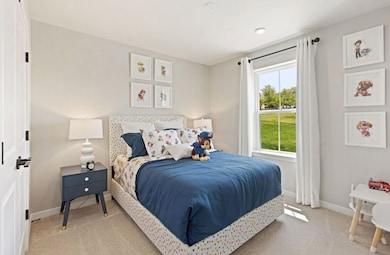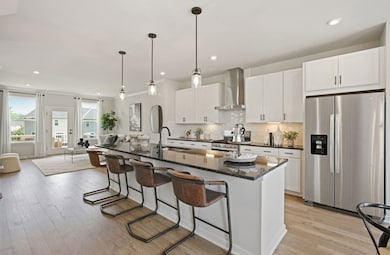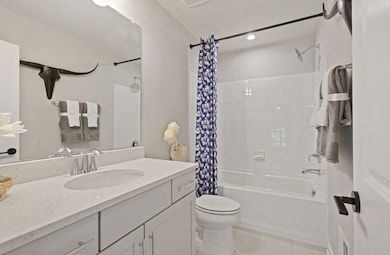
Belle Dumfries, VA 22026
Estimated payment $3,832/month
Total Views
14,788
3
Beds
2.5
Baths
2,105
Sq Ft
$266
Price per Sq Ft
About This Home
The Belle Plan is a three-story townhome. This plan features a third-floor primary bedroom and a 2-car garage. The 1st floor features a recreation room, versatile in its potential use as a bonus room or additional workspace, ensuring this home caters to all your lifestyle needs.
Townhouse Details
Home Type
- Townhome
HOA Fees
- $140 Monthly HOA Fees
Parking
- 2 Car Garage
Home Design
- New Construction
- Ready To Build Floorplan
- Belle Plan
Interior Spaces
- 2,105 Sq Ft Home
- 3-Story Property
Bedrooms and Bathrooms
- 3 Bedrooms
Community Details
Overview
- Actively Selling
- Built by Beazer Homes
- Cascade Landing Subdivision
Recreation
- Community Playground
Sales Office
- 17910 Alicia Avenue
- Dumfries, VA 22026
- 703-239-7730
- Builder Spec Website
Office Hours
- Mon - Sun: 11am - 6pm
Map
Create a Home Valuation Report for This Property
The Home Valuation Report is an in-depth analysis detailing your home's value as well as a comparison with similar homes in the area
Similar Homes in the area
Home Values in the Area
Average Home Value in this Area
Property History
| Date | Event | Price | Change | Sq Ft Price |
|---|---|---|---|---|
| 06/02/2025 06/02/25 | For Sale | $559,990 | -- | $266 / Sq Ft |
Nearby Homes
- 17910 Alicia Ave
- 17910 Alicia Ave
- 17904 Alicia Ave
- 17902 Alicia Ave
- 17918 Alicia Ave
- 4170 Eby Dr
- 17988 Alicia Ave
- 4153 Bassett Ct
- 17849 Curtis Dr
- 17181 Batestown Rd
- 18165 Tebbs Ln
- 4076 Presidential Hill Loop
- 2532 Sedgewick Place
- 4606 Potomac Highlands Cir
- 4511 Potomac Highlands Cir
- 4409 Potomac Highlands Cir
- 2454 Kilpatrick Place
- 2460 Kilpatrick Place
- 4715 Potomac Highlands Cir
- 2341 Mcclellan Ct
