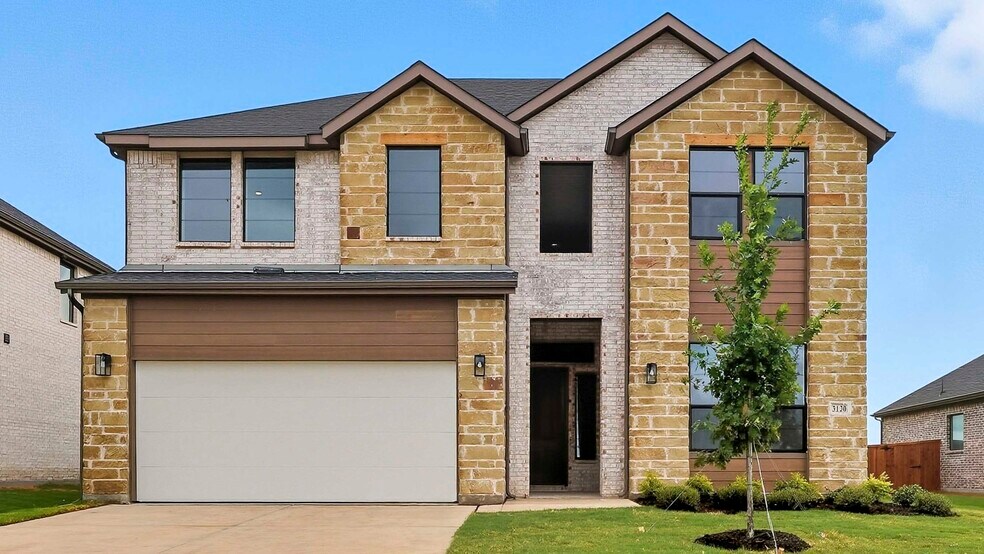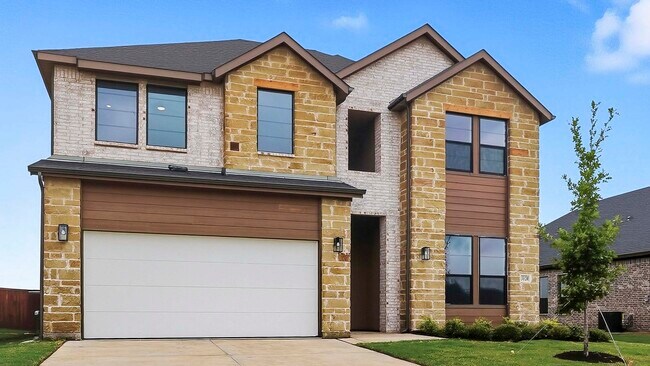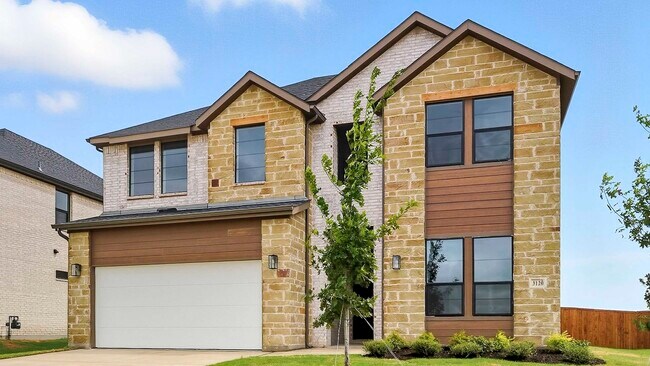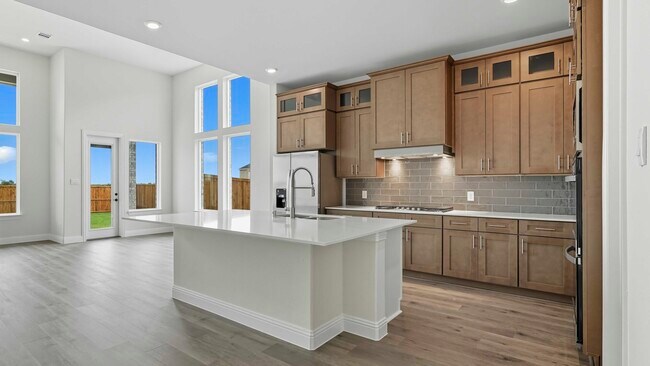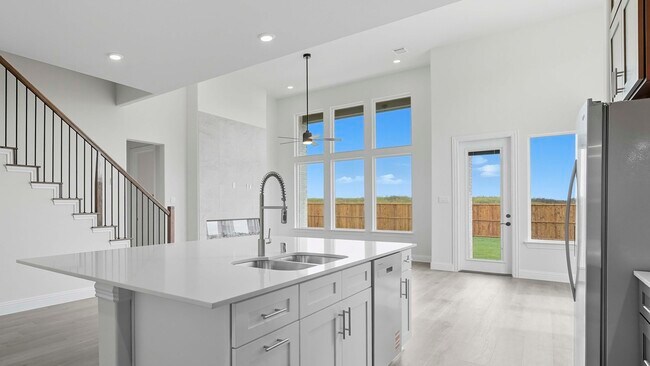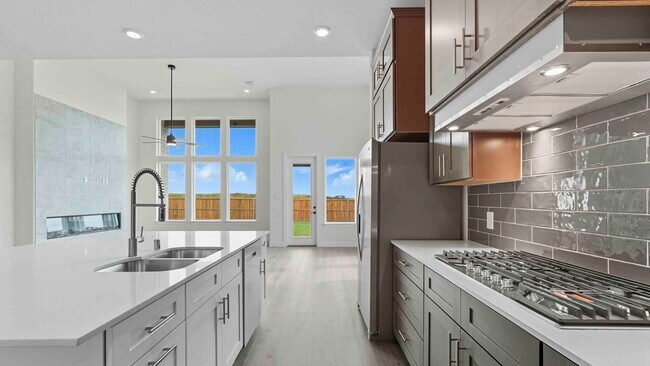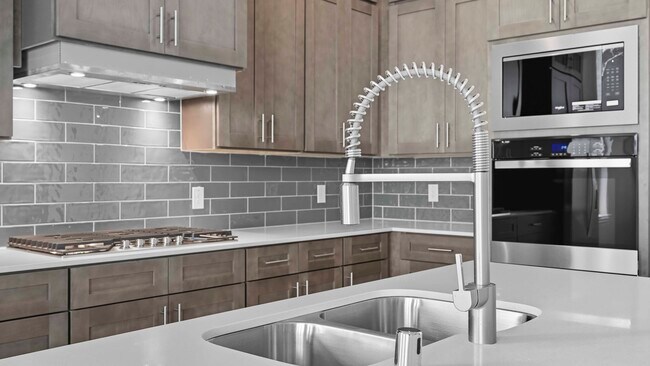
Royse City, TX 75189
Estimated payment starting at $2,921/month
Highlights
- Community Cabanas
- New Construction
- Premium Lot
- Davis Elementary School Rated A-
- ENERGY STAR Certified Homes
- Main Floor Primary Bedroom
About This Floor Plan
The two-story Cascade floorplan showcases a well-defined entry hallway that smoothly transitions into the bedroom and living spaces. The open kitchen, dining, and family room layout provides a cohesive space for family gatherings and entertaining. The kitchen features 42-inch flat panel cabinets and premium divided black framed exterior windows that enhance the home’s appeal. Laminate wood plank flooring is standard in the main living areas. Energy star features are standard throughout the home. Enjoy the comfort of ceiling fans in all bedrooms. The bathrooms feature ceramic tile flooring and engineered marble countertops. The upstairs contains the home’s remaining 3 secondary bedrooms, two bathrooms, as well as a spacious media room. The home includes full gutters and a programmable full sprinkler system with rain sensor. The 8ft stained fiberglass front door provides a wonderful welcoming appeal. Custom and architecturally designed elevations make each home unique. Photos shown here may not depict the specified home and features. Elevations, exterior/ interior colors, options, available upgrades, and standard features will vary and may change without notice. May include options, elevations, and upgrades (such as patio covers, front porches, stone options, and lot premiums) that require an additional charge. Call for details.
Sales Office
| Monday - Saturday |
10:00 AM - 6:00 PM
|
| Sunday |
12:00 PM - 6:00 PM
|
Home Details
Home Type
- Single Family
Lot Details
- Premium Lot
- Sprinkler System
Parking
- 2 Car Attached Garage
- Front Facing Garage
Home Design
- New Construction
- Spray Foam Insulation
Interior Spaces
- 3,177 Sq Ft Home
- 2-Story Property
- Ceiling Fan
- Fireplace
- ENERGY STAR Qualified Windows
- Formal Entry
- Family or Dining Combination
- Game Room
- Attic
Kitchen
- Walk-In Pantry
- Range Hood
- ENERGY STAR Qualified Appliances
- Kitchen Island
- Cultured Marble Countertops
- Flat Panel Kitchen Cabinets
- Built-In Trash or Recycling Cabinet
- Disposal
Flooring
- Laminate
- Tile
Bedrooms and Bathrooms
- 5 Bedrooms
- Primary Bedroom on Main
- Dual Closets
- Walk-In Closet
- Powder Room
- 4 Full Bathrooms
- Primary bathroom on main floor
- Solid Surface Bathroom Countertops
- Double Vanity
- Secondary Bathroom Double Sinks
- Bathtub
Laundry
- Laundry Room
- Laundry on main level
Eco-Friendly Details
- Energy-Efficient Insulation
- ENERGY STAR Certified Homes
Additional Features
- Covered Patio or Porch
- Programmable Thermostat
Community Details
Overview
- Pond in Community
Amenities
- Outdoor Fireplace
- Community Kitchen
- Lounge
- Amenity Center
Recreation
- Volleyball Courts
- Pickleball Courts
- Community Cabanas
- Community Pool
- Splash Pad
- Park
- Cornhole
- Dog Park
- Trails
Map
Other Plans in Clearview Ranch
About the Builder
Frequently Asked Questions
- Clearview Ranch
- Clearview Ranch
- 0 Farm To Market Road 1777
- Madera
- Creekside
- TBD County Road 678
- Creekside
- 99999 Cr-678
- Lot 12 Cr-590
- Lot 10 Cr-590
- Lot 8 Cr-590
- Valor Farms
- 7960 Highway 66
- Lots 7, 8, & 9 Cr-590
- 616 N Josephine St
- 5901 Fm 2642 Blvd
- TBD Interstate 30
- 0 County Rd 678 Unit Royse City TX
- 0000 Farm To Market Road 2642
- 20322 County Road 590
Ask me questions while you tour the home.
