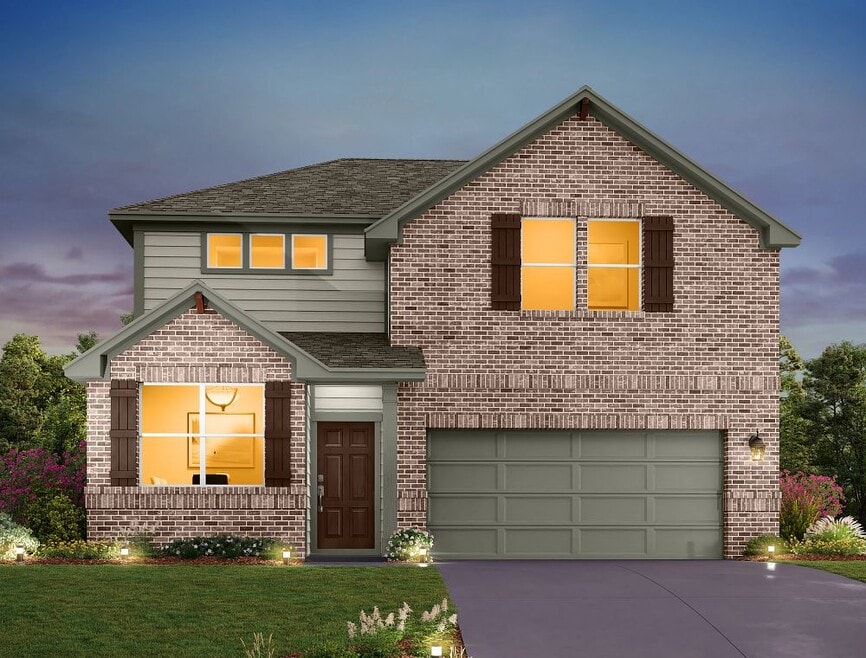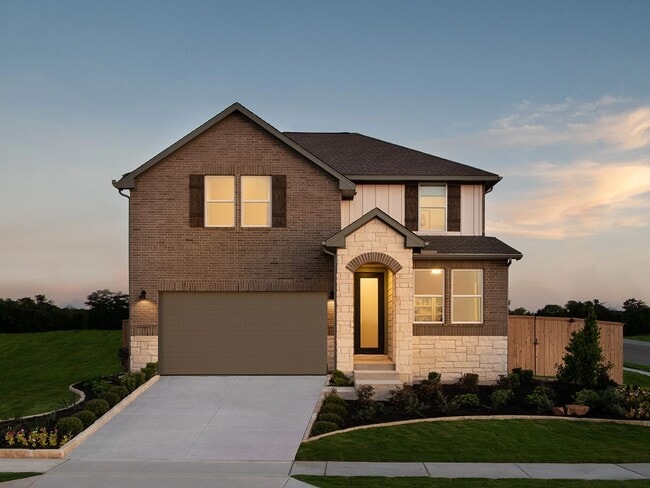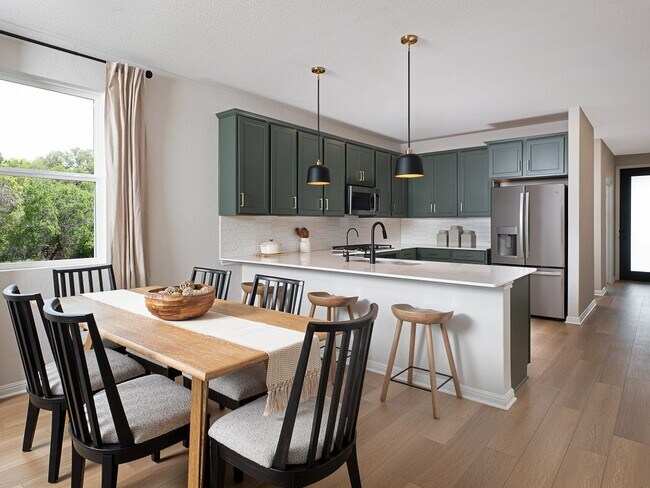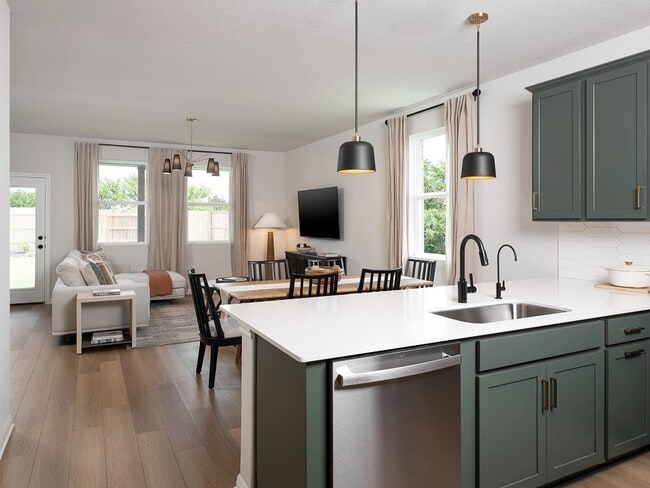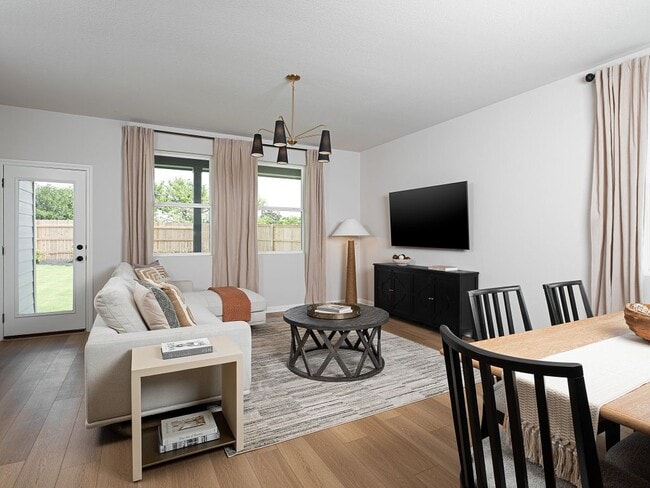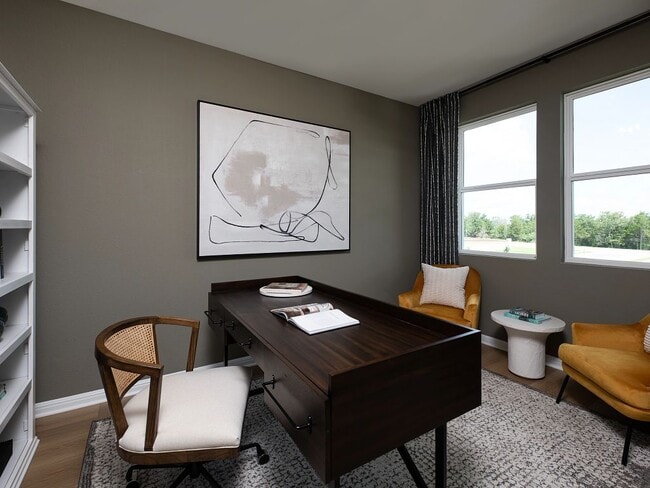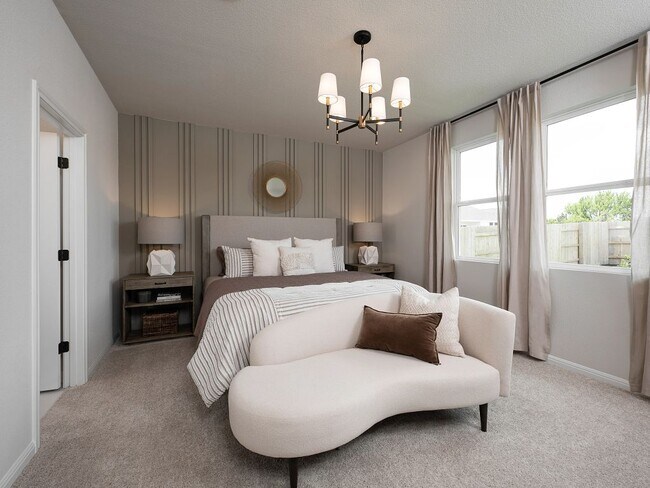
Estimated payment starting at $2,463/month
Highlights
- New Construction
- Primary Bedroom Suite
- Attic
- Gourmet Kitchen
- Main Floor Primary Bedroom
- Loft
About This Floor Plan
Discover the captivating allure of this thoughtfully designed home plan, boasting a total of 4 bedrooms and 2.5 bathrooms across two impeccably crafted stories. With a spacious living area and a charming dining space, the Cassidy home plan exudes a warm and inviting ambiance for memorable gatherings. The open-concept layout offers seamless flow, while generous storage and large windows flood the space with natural light. Ideal for both relaxation and entertaining, this home offers everything you need for comfortable living.
Builder Incentives
It’s an offer as extraordinary as this master-planned community. Enjoy a 1% below-market rate lock* and up to $100,000 in savings** on select homesites at Berry Creek Highlands. Choose from new homesites and exciting floor plans, then personalize
Sales Office
| Monday |
10:00 AM - 6:00 PM
|
| Tuesday |
10:00 AM - 6:00 PM
|
| Wednesday |
10:00 AM - 6:00 PM
|
| Thursday |
10:00 AM - 6:00 PM
|
| Friday |
10:00 AM - 6:00 PM
|
| Saturday |
10:00 AM - 6:00 PM
|
| Sunday |
12:00 PM - 6:00 PM
|
Home Details
Home Type
- Single Family
HOA Fees
- $50 Monthly HOA Fees
Parking
- 2 Car Attached Garage
- Front Facing Garage
Taxes
- Municipal Utility District
Home Design
- New Construction
Interior Spaces
- 2-Story Property
- Mud Room
- Family Room
- Combination Kitchen and Dining Room
- Home Office
- Loft
- Attic
Kitchen
- Gourmet Kitchen
- Breakfast Area or Nook
- Walk-In Pantry
- Kitchen Island
Bedrooms and Bathrooms
- 4 Bedrooms
- Primary Bedroom on Main
- Primary Bedroom Suite
- Walk-In Closet
- Powder Room
- Double Vanity
- Walk-in Shower
Laundry
- Laundry Room
- Laundry on main level
Outdoor Features
- Covered Patio or Porch
Community Details
Overview
- Association fees include ground maintenance
Amenities
- Picnic Area
Recreation
- Pickleball Courts
- Bocce Ball Court
- Community Playground
- Community Pool
- Splash Pad
Map
Other Plans in Berry Creek Highlands
About the Builder
- Berry Creek Highlands
- 51 Bonnett Ln
- Berry Creek Highlands
- 371-561 County Road 147
- 550 Pvt Road 912
- 631 Yaupon Holly Dr
- 3900 Shell Rd
- The Enclave at Hidden Oaks
- 1100 Yaupon Holly Dr
- 1104 Yaupon Holly Dr
- 1301 Scenic Oaks Dr
- 125 Monterey Oak Trail
- 312 Monterey Oak Trail
- 110 Stately Oak Dr
- 513 Sundance Ridge
- Woodfield Preserve - Ridgepointe Collection
- 226 Bright Light Way
- Woodfield Preserve - Highlands Collection
- 317 Adali Ave
- 213 Adali Ave
