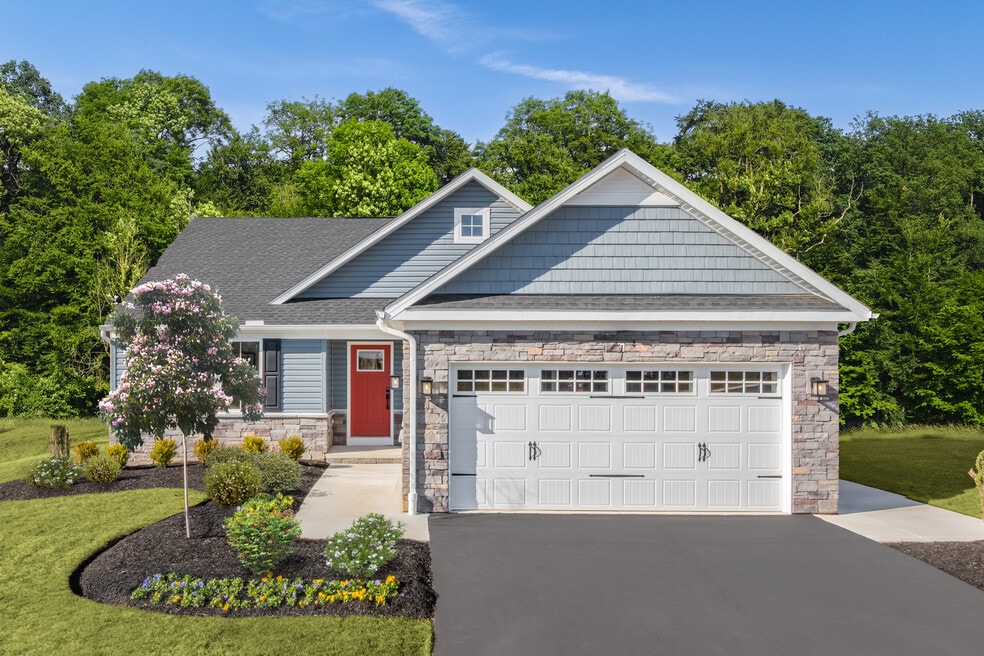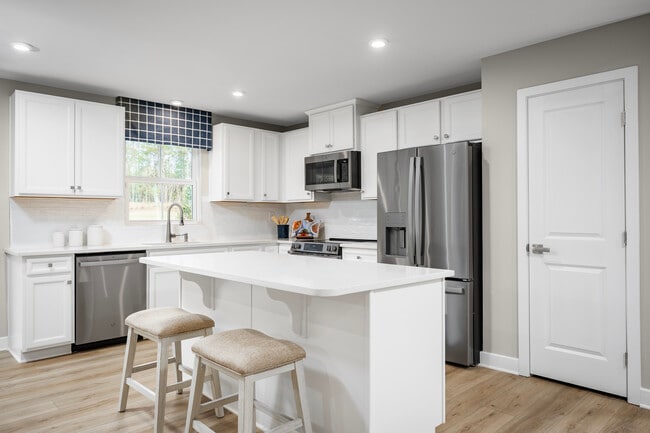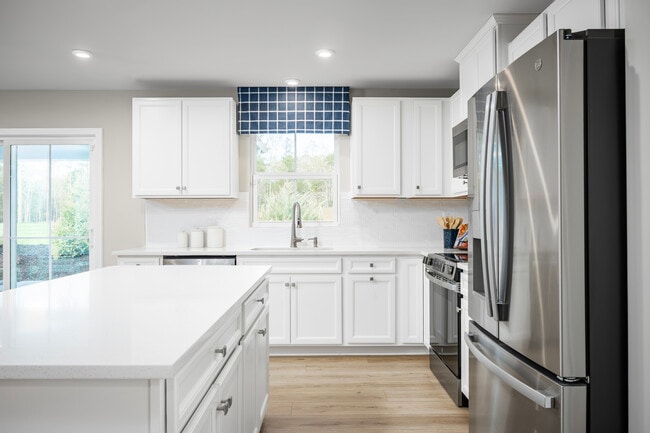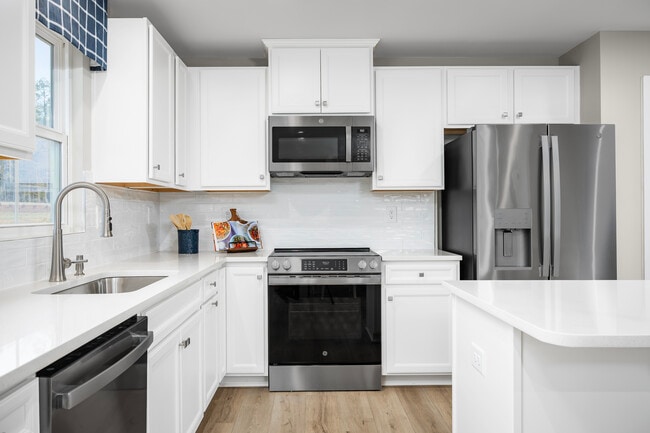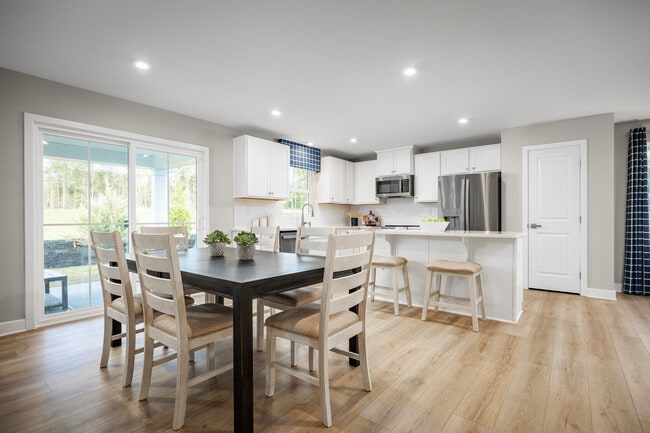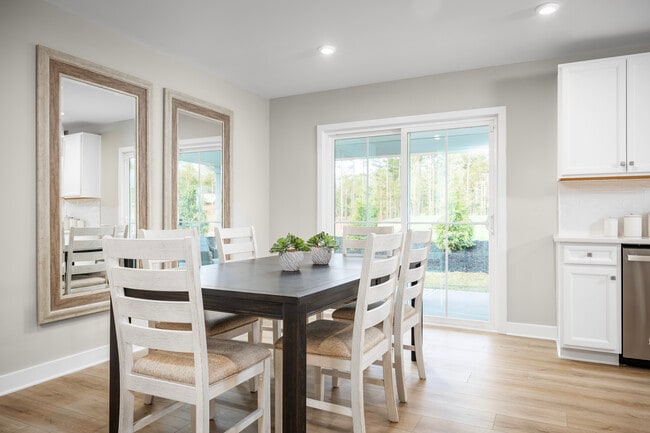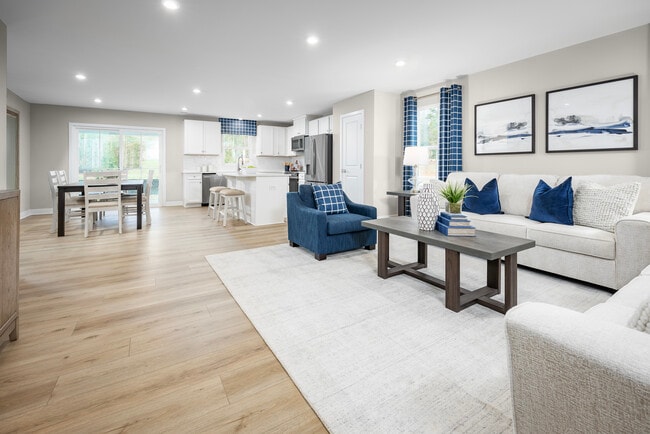
Estimated payment starting at $2,469/month
Highlights
- New Construction
- Gourmet Kitchen
- Great Room
- Bristol Grade School Rated A
- Primary Bedroom Suite
- Covered Patio or Porch
About This Floor Plan
Welcome home to Ryan Homes at Grande Reserve, Yorkville's only low-maintenance, all ranch community! Enjoy included basements & NO SSA tax in a peaceful, yet convenient location near I-88. This welcoming single-family home packs space and style onto one convenient level. From the foyer, two bedrooms and a full bath offer comfort and privacy for family and guests. The sprawling great room connects to a gourmet kitchen with an island and formal dining space, ideal for gathering with loved ones. Enjoy outdoor living on a covered porch. Your luxurious, main-level owner’s suite includes a huge walk-in closet and dual vanity bath. Enjoy even more storage or living space with an included basement. Schedule a tour of our decorated model today!
Sales Office
| Monday |
10:00 AM - 5:00 PM
|
| Tuesday - Wednesday | Appointment Only |
| Thursday |
Closed
|
| Friday - Saturday |
10:00 AM - 5:00 PM
|
| Sunday |
12:00 PM - 5:00 PM
|
Home Details
Home Type
- Single Family
Parking
- 2 Car Attached Garage
- Front Facing Garage
Home Design
- New Construction
Interior Spaces
- 1-Story Property
- Great Room
- Formal Dining Room
- Finished Basement
Kitchen
- Gourmet Kitchen
- Kitchen Island
Bedrooms and Bathrooms
- 3 Bedrooms
- Primary Bedroom Suite
- Walk-In Closet
- 2 Full Bathrooms
- Primary bathroom on main floor
- Dual Vanity Sinks in Primary Bathroom
- Bathtub with Shower
Laundry
- Laundry Room
- Laundry on main level
Outdoor Features
- Covered Patio or Porch
Community Details
Overview
- Lawn Maintenance Included
Recreation
- Trails
- Snow Removal
Map
Move In Ready Homes with this Plan
Other Plans in The Colonies at Grande Reserve - Grande Reserve Ranch Homes
About the Builder
- The Colonies at Grande Reserve - Grande Reserve Ranch Homes
- 7619 Mill Rd
- 3183 Grande Trail
- 3179 Grande Trail
- Grande Reserve Townhomes
- 2242 Brentwood Ave
- 2831 Rood St
- 0000 Riverwood Dr
- 2820 Cryder Way
- 2192 Henning Ln
- 5.43 B-3 Commercial State Route 31
- Vacant LOT 17 Lyncliff Dr
- 1 S Orchard Rd
- 1415 State Route 31
- 14 Hunter Ln
- 2091 Jericho Rd
- Parcel 004 & 003 Illinois 25
- 5055 U S 34
- 2350 State Route 31
- 1 Highway 30
