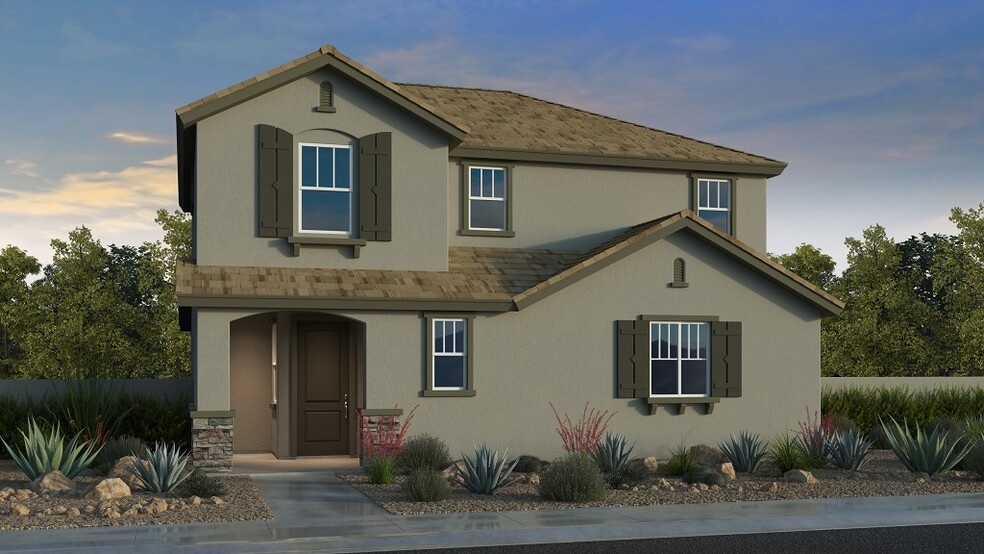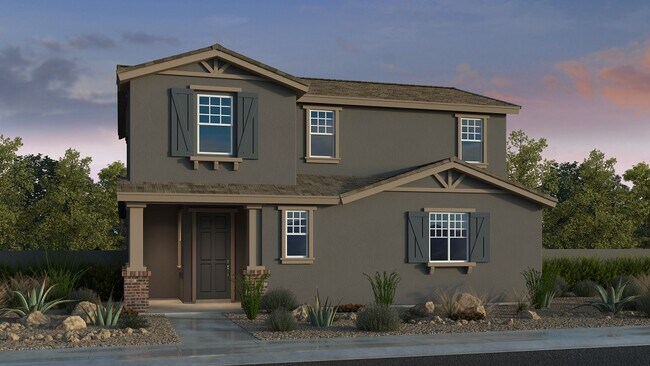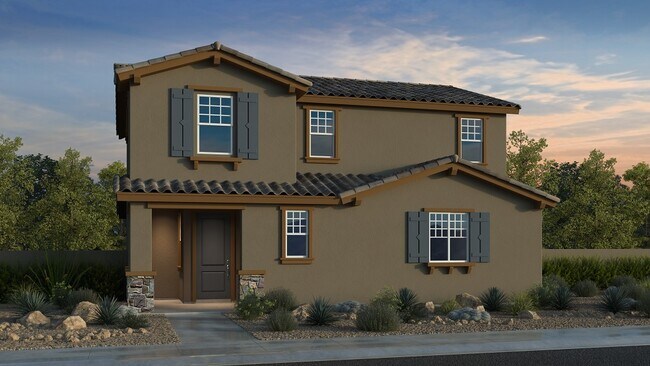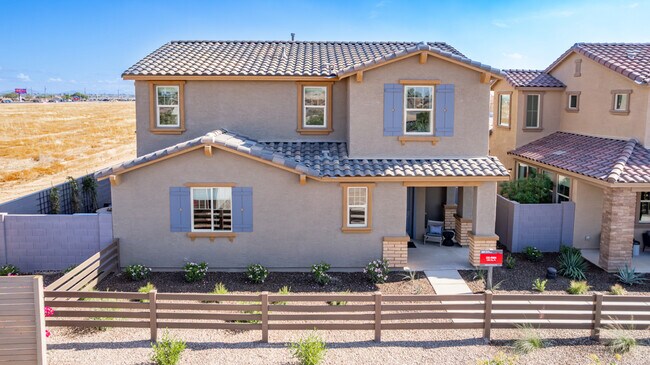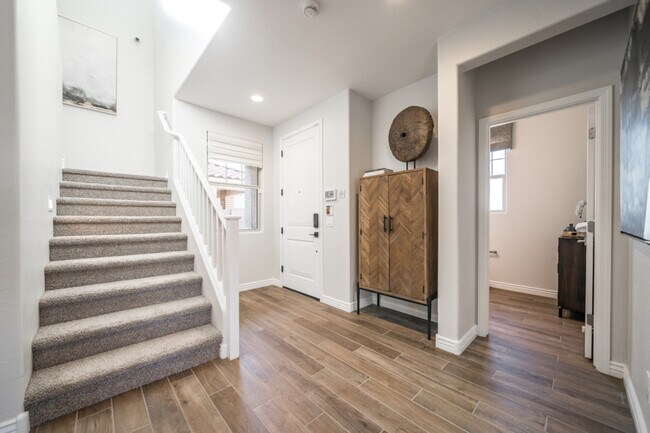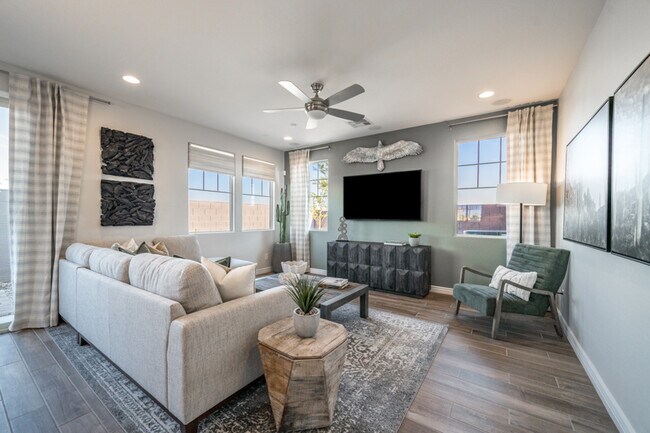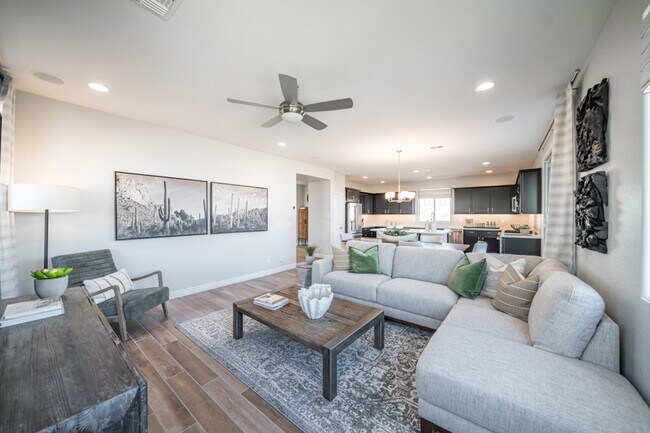
Avondale, AZ 85392
Estimated payment starting at $2,587/month
Highlights
- New Construction
- Marble Bathroom Countertops
- High Ceiling
- Primary Bedroom Suite
- Loft
- Great Room
About This Floor Plan
The Plan CC-RM4 is a 2-story floor plan that comes standard with 1,961 sq. ft., 3 bedrooms, 2.5 bathrooms, loft, and 2-car garage. This is the largest of our floor plan offering at Parkside Villas and it will not disappoint. The spacious front porch will be a cozy place to hang out with neighbors and loved ones. The foyer is expansive and depending on which route you take, you’ll be taken to the powder room, stairs to head up, the garage, or the open kitchen, dining, and great room. Head upstairs and you will find all bedrooms, a full bathroom for the secondary bedrooms, and a loft. The roomy primary suite has its own private bathroom with a split tub and shower, dual sinks, and walk-in closet. Welcome home!
Builder Incentives
Available at select communities when using Taylor Morrison Home Funding, Inc. Plus, save up to $7,000 in closing costs.<br />
Sales Office
| Monday - Tuesday |
10:00 AM - 6:00 PM
|
| Wednesday |
1:00 PM - 6:00 PM
|
| Thursday - Sunday |
10:00 AM - 6:00 PM
|
Home Details
Home Type
- Single Family
Lot Details
- Minimum 3,000 Sq Ft Lot
- Landscaped
HOA Fees
- $151 Monthly HOA Fees
Parking
- 2 Car Attached Garage
- Insulated Garage
- Front Facing Garage
Taxes
- 0.62% Estimated Total Tax Rate
Home Design
- New Construction
Interior Spaces
- 1,961 Sq Ft Home
- 2-Story Property
- High Ceiling
- Double Pane Windows
- Smart Doorbell
- Great Room
- Dining Area
- Loft
- Carpet
Kitchen
- Oven
- ENERGY STAR Qualified Dishwasher
- Stainless Steel Appliances
- Kitchen Island
- Granite Countertops
Bedrooms and Bathrooms
- 3 Bedrooms
- Primary Bedroom Suite
- Walk-In Closet
- Marble Bathroom Countertops
- Dual Vanity Sinks in Primary Bathroom
- Secondary Bathroom Double Sinks
- Private Water Closet
- Bathtub with Shower
- Walk-in Shower
Laundry
- Laundry Room
- Washer and Dryer Hookup
Home Security
- Smart Thermostat
- Pest Guard System
Additional Features
- Energy-Efficient Insulation
- Front Porch
- Tankless Water Heater
Community Details
Overview
- Greenbelt
Recreation
- Community Basketball Court
- Pickleball Courts
- Community Playground
- Community Pool
- Park
Map
Move In Ready Homes with this Plan
Other Plans in Parkside - Villas Collection
About the Builder
Frequently Asked Questions
- Parkside - Villas Collection
- Parkside - Almeria Collection
- Parkside - Rio Vista Collection
- Parkside - Los Cielos Collection
- The Trails
- Western Garden - Destiny
- Western Garden - Cottage
- Acclaim - Redwood Valley
- Acclaim - Ridgeline
- Acclaim - North Shore
- Western Garden - Horizon
- Western Garden - Discovery
- Western Garden - Premier
- Western Garden - Reflection
- Western Garden - Crest
- Western Garden - Gateway
- 0 N 107th Ave
- 8665 W Verde Ln Unit 242
- Stonehaven - Discovery Collection
- Stonehaven - Encore Collection
Ask me questions while you tour the home.
