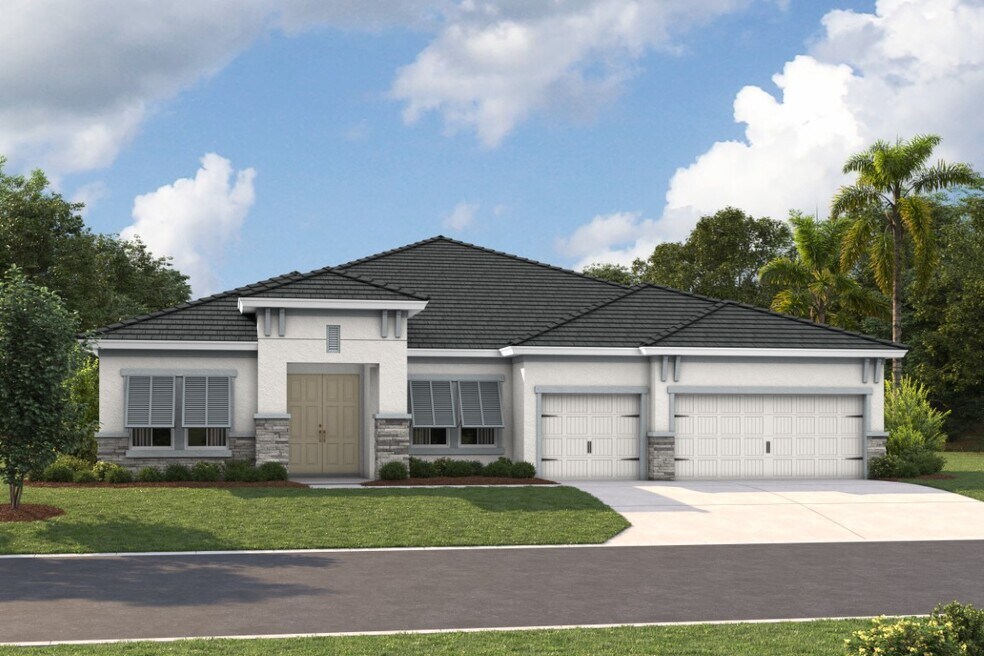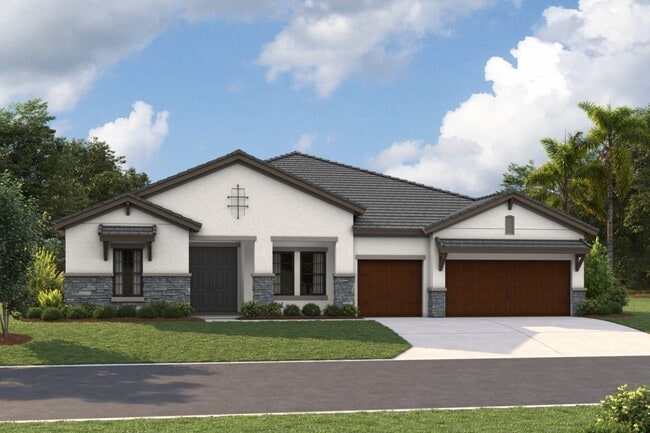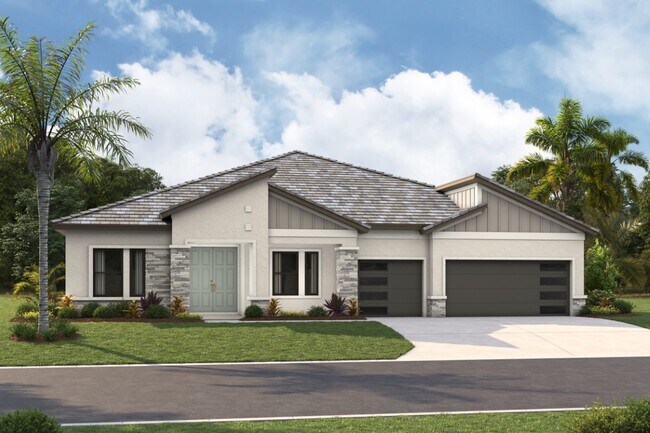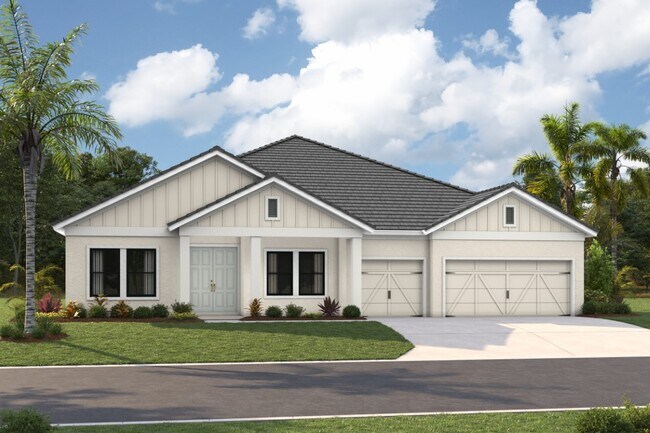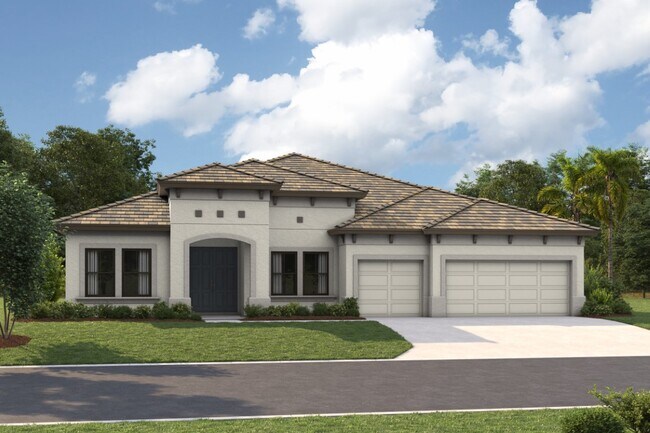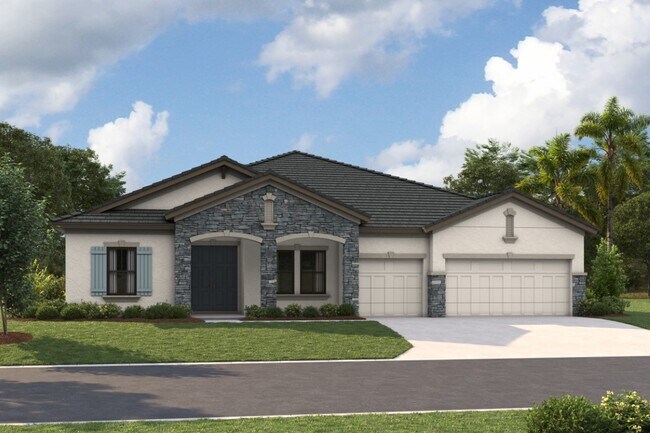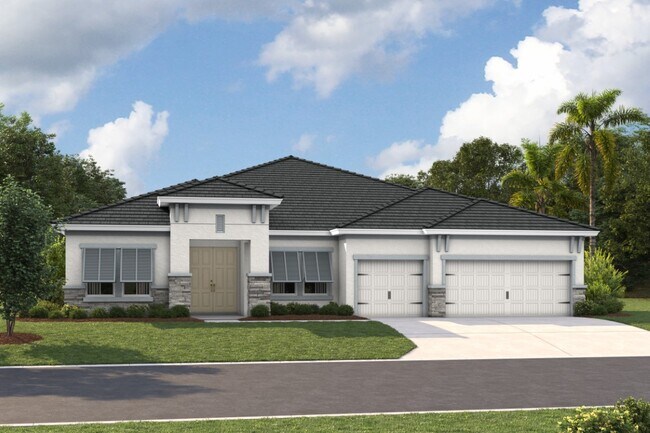
Brandon, FL 33511
Estimated payment starting at $5,690/month
Highlights
- New Construction
- Primary Bedroom Suite
- Bonus Room
- Bloomingdale High School Rated A
- Gated Community
- Lanai
About This Floor Plan
Experience coastal elegance with the Cedar Key Grande I, a spacious and thoughtfully designed floorplan. Offering a generous 4,004 square feet, this home provides versatile living with options for 3 to 4 bedrooms and 3 to 4 full baths, making it ideal for families of all sizes or those who love to entertain.The floorplan features an expansive layout with open-concept living spaces, well-appointed rooms, and a 3-car garage for ample storage and convenience.Whether you're relaxing in the spacious main living areas, preparing meals in a designer kitchen, or enjoying the Florida breeze from your covered patio, the Cedar Key Grande I delivers comfort, style, and functionality.
Builder Incentives
4.99% fixed rate on quick move-in homes when you finance with a preferred lender. Reach out to sales agent for more details.
Sales Office
| Monday - Tuesday |
10:00 AM - 5:30 PM
|
| Wednesday |
11:00 AM - 5:30 PM
|
| Thursday - Saturday |
10:00 AM - 5:30 PM
|
| Sunday |
12:00 PM - 5:30 PM
|
Home Details
Home Type
- Single Family
Lot Details
- Lawn
HOA Fees
- $192 Monthly HOA Fees
Parking
- 3 Car Attached Garage
- Front Facing Garage
Taxes
- No Special Tax
Home Design
- New Construction
Interior Spaces
- 1-Story Property
- Great Room
- Family or Dining Combination
- Bonus Room
Kitchen
- Eat-In Kitchen
- Breakfast Bar
- Walk-In Pantry
- Cooktop
- Built-In Range
- Built-In Microwave
- Dishwasher
- Kitchen Island
- Disposal
Bedrooms and Bathrooms
- 3 Bedrooms
- Primary Bedroom Suite
- Walk-In Closet
- 3 Full Bathrooms
- Primary bathroom on main floor
- Dual Vanity Sinks in Primary Bathroom
- Private Water Closet
- Bathtub with Shower
- Walk-in Shower
Laundry
- Laundry Room
- Laundry on main level
- Washer and Dryer Hookup
Outdoor Features
- Lanai
- Front Porch
Utilities
- Central Heating and Cooling System
- High Speed Internet
- Cable TV Available
Community Details
Overview
- Association fees include security
Security
- Gated Community
Map
Other Plans in Barrington Preserve - Artisan Series
About the Builder
- Barrington Preserve - Artisan Series
- 0 Guiles Rd Unit MFRTB8449168
- Bloomingdale Townes
- 2508 Lithia Pinecrest Rd
- Vivir
- 3005 S Miller Rd
- 0000 Durant Rd
- Hidden Lakes - Artisan Series
- 703 E Lumsden Rd
- The Brooke
- 712 Lithia Pinecrest Rd
- 0 Dew Bloom Rd Unit MFRL4947412
- 1204 Davies Rd
- 931 Estelle Ave
- 943 Estelle Ave
- 939 Estelle Ave
- 601 Fairmont Dr
- 0 Revels Rd
- 1240 & 1244 Bloomingdale Ave
- 4706 Rambling River Rd
