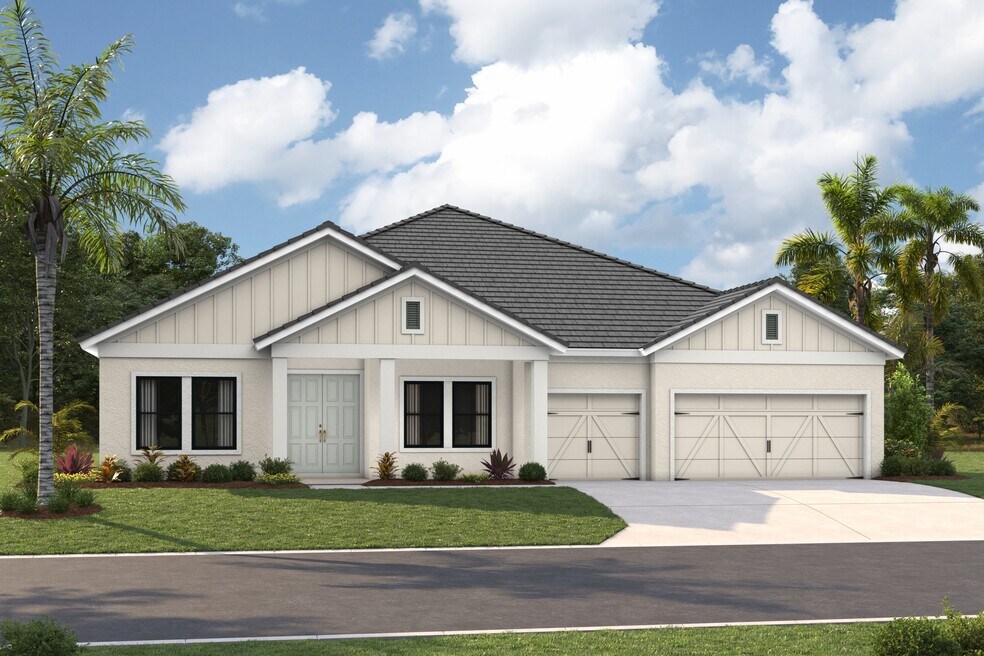
Estimated payment starting at $5,040/month
Highlights
- New Construction
- Gourmet Kitchen
- Gated Community
- Bloomingdale High School Rated A
- Primary Bedroom Suite
- Modern Farmhouse Architecture
About This Floor Plan
The Cedar Key I embodies the classic Florida design, offering spacious and functional areas where they matter most. With its soaring 12-foot ceilings, the foyer, formal dining room, grand room, and stunning gourmet kitchen provide ample space for comfortable living. Enjoy a private double door entry into the owner's retreat, featuring a spacious walk-in closet and a lavish owner's bath. Moreover, the Cedar Key I offers an expansive laundry room, a generously sized covered lanai, and the option for a bonus roomor an additional bedroom.
Builder Incentives
4.99% fixed rate on quick move-in homes when you finance with a preferred lender. Reach out to sales agent for more details.
Sales Office
| Monday |
10:00 AM - 5:30 PM
|
| Tuesday |
10:00 AM - 5:30 PM
|
| Wednesday |
11:00 AM - 5:30 PM
|
| Thursday |
10:00 AM - 5:30 PM
|
| Friday |
10:00 AM - 5:30 PM
|
| Saturday |
10:00 AM - 5:30 PM
|
| Sunday |
12:00 PM - 5:30 PM
|
Home Details
Home Type
- Single Family
HOA Fees
- $192 Monthly HOA Fees
Parking
- 3 Car Attached Garage
- Front Facing Garage
Taxes
- No Special Tax
Home Design
- New Construction
- Modern Farmhouse Architecture
- Modern Architecture
- Mediterranean Architecture
- Tuscan Architecture
Interior Spaces
- 1-Story Property
- High Ceiling
- Ceiling Fan
- Recessed Lighting
- ENERGY STAR Qualified Windows
- Formal Entry
- Family Room
- Formal Dining Room
- Den
- Sun or Florida Room
Kitchen
- Gourmet Kitchen
- Walk-In Pantry
- ENERGY STAR Range
- ENERGY STAR Qualified Freezer
- ENERGY STAR Qualified Refrigerator
- ENERGY STAR Qualified Dishwasher
- Dishwasher
- Stainless Steel Appliances
- Kitchen Island
- Quartz Countertops
- Disposal
- Kitchen Fixtures
Bedrooms and Bathrooms
- 3 Bedrooms
- Primary Bedroom Suite
- Dual Closets
- Walk-In Closet
- 3 Full Bathrooms
- Primary bathroom on main floor
- Quartz Bathroom Countertops
- Double Vanity
- Split Vanities
- Private Water Closet
- Bathroom Fixtures
- Bathtub with Shower
- Walk-in Shower
Laundry
- Laundry Room
- Laundry on main level
- Washer and Dryer Hookup
Home Security
- Home Security System
- Sentricon Termite Elimination System
Outdoor Features
- Covered Patio or Porch
- Lanai
Utilities
- Central Heating and Cooling System
- ENERGY STAR Qualified Air Conditioning
- Smart Home Wiring
- ENERGY STAR Qualified Water Heater
- Cable TV Available
Additional Features
- ENERGY STAR Certified Homes
- Sprinkler System
- Solar Power System Upgrade
Community Details
Overview
- Association fees include security
Security
- Gated Community
Map
Other Plans in Barrington Preserve - Artisan Series
About the Builder
- Barrington Preserve - Artisan Series
- Bloomingdale Townes
- 2508 Lithia Pinecrest Rd
- 5106 Bell Shoals Rd
- Vivir
- 2013 Wild Heron Ct
- 2031 Wild Heron Ct
- 2043 Wild Heron Ct
- 3005 S Miller Rd
- 0000 Durant Rd
- Hidden Lakes - Artisan Series
- 703 E Lumsden Rd
- 712 Lithia Pinecrest Rd
- 0 Dew Bloom Rd Unit MFRL4947412
- 931 Estelle Ave
- 943 Estelle Ave
- 939 Estelle Ave
- 601 Fairmont Dr
- 205 Morningside Dr
- 0 Revels Rd
