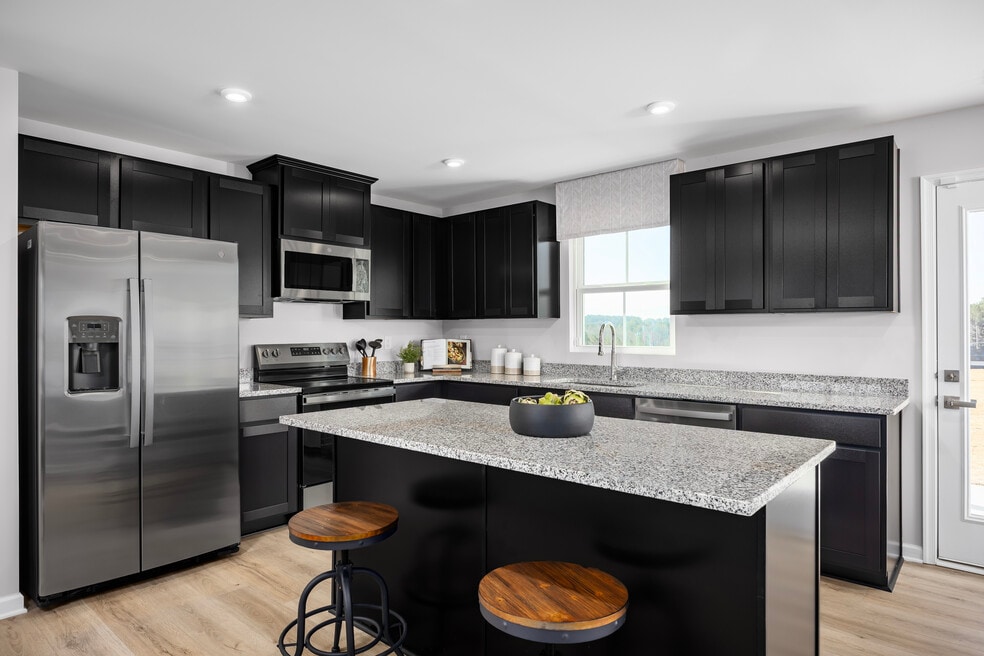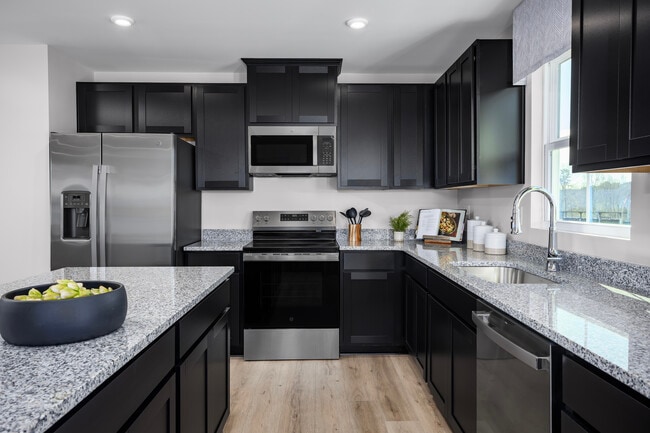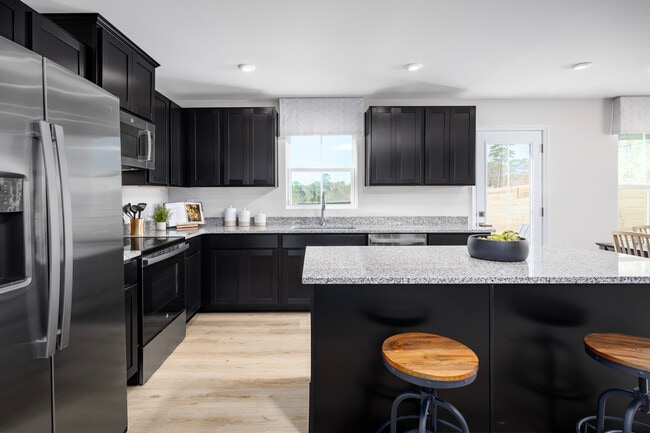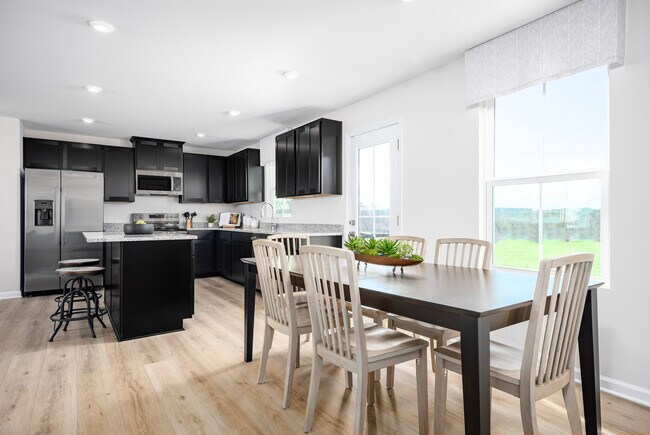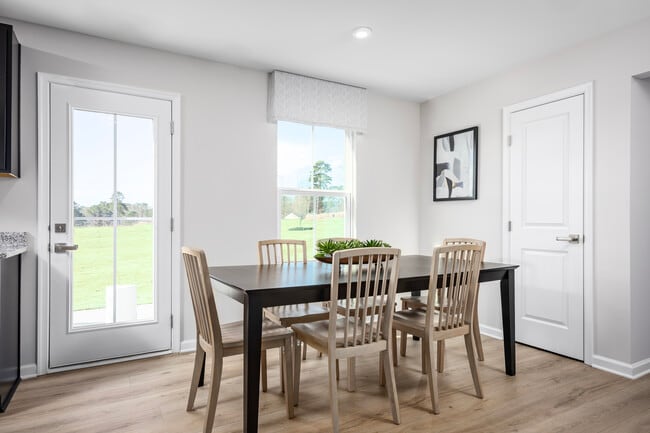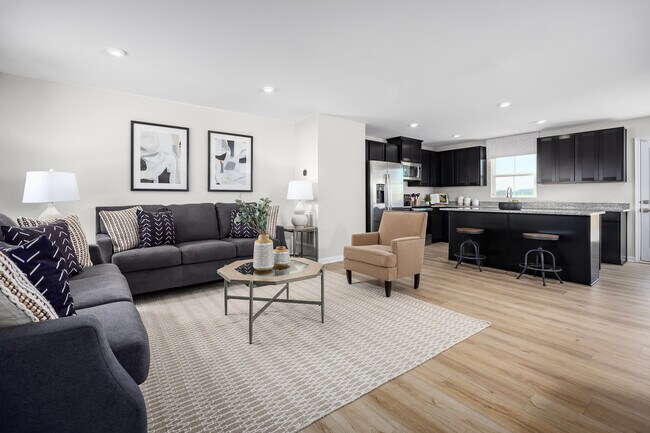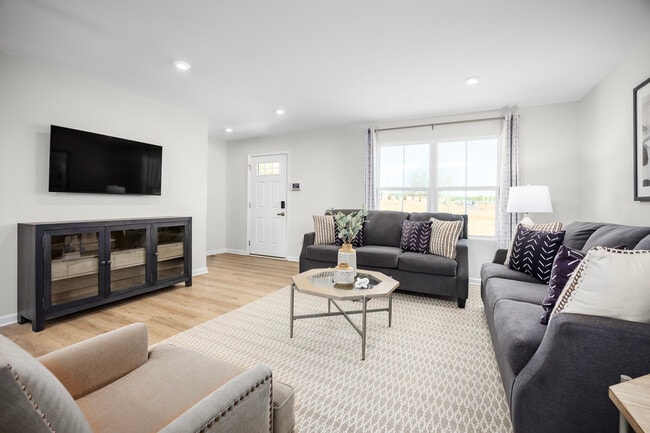
Estimated payment starting at $2,430/month
Highlights
- New Construction
- High Ceiling
- Lawn
- Primary Bedroom Suite
- Great Room
- Front Porch
About This Floor Plan
Welcome to Ryan Homes at Bozardt Farms! The Cedar single-family home blends functionality with timeless elegance. Step into the welcoming foyer and continue into the spacious great room, which flows naturally into the gourmet kitchen with island and the dining area, creating an ideal space for both everyday living and entertaining. Just beyond, a hallway leads to a powder room and a flex space that can be transformed into a home office, creative studio, or playroom to fit your lifestyle. Upstairs, three of the four bedrooms include walk-in closets, offering plenty of storage. The owner’s suite is a luxurious retreat with generous living space, a large walk-in closet, and a double vanity bath for added comfort and convenience. Bozardt Farms offers prime access to I-485 and I-85, making it easy to reach top destinations like Charlotte Douglas Airport, the Whitewater Center, and Uptown Charlotte. Whether for work or weekend adventures, you're perfectly positioned for it all. *For homes in Bozardt Farms, we're excited to offer 2.5 % realtor compensation on the final sales price.
Sales Office
| Monday |
1:00 PM - 6:00 PM
|
| Tuesday - Wednesday |
10:00 AM - 6:00 PM
|
| Thursday |
Closed
|
| Friday - Saturday |
10:00 AM - 6:00 PM
|
| Sunday |
1:00 PM - 6:00 PM
|
Home Details
Home Type
- Single Family
Parking
- 2 Car Garage
Home Design
- New Construction
Interior Spaces
- 2-Story Property
- High Ceiling
- Recessed Lighting
- Great Room
- Dining Area
- Flex Room
Kitchen
- Eat-In Kitchen
- Built-In Range
- Dishwasher
- Kitchen Island
Flooring
- Carpet
- Luxury Vinyl Plank Tile
Bedrooms and Bathrooms
- 4 Bedrooms
- Primary Bedroom Suite
- Walk-In Closet
- Powder Room
- Dual Vanity Sinks in Primary Bathroom
- Bathtub with Shower
- Walk-in Shower
Laundry
- Laundry Room
- Laundry on upper level
- Washer and Dryer Hookup
Utilities
- Central Heating and Cooling System
- High Speed Internet
Additional Features
- Front Porch
- Lawn
Map
Other Plans in Bozardt Farms
About the Builder
- Bozardt Farms
- 6036 Bridle Creek Dr
- 6040 Bridle Creek Dr
- Bridle Creek - Townhomes
- 10051 Florentine Way
- 10119 Florentine Way
- 10120 Florentine Way
- 10133 Florentine Way
- 10458 Moores Chapel Rd
- 10213 Florentine Way
- 9233 Old Moores Chapel Rd
- 9115 Old Moores Chapel Rd
- 3224 Sam Wilson Rd
- 5104 Lowe Ln Unit 23
- 401 Nance Rd
- 2165 Tom Sadler Rd
- 836 & 840 Breton Rd
- 11033 Mount Holly Rd
- 227 Howard St
- 00 Mt Holly-Huntersville Rd
