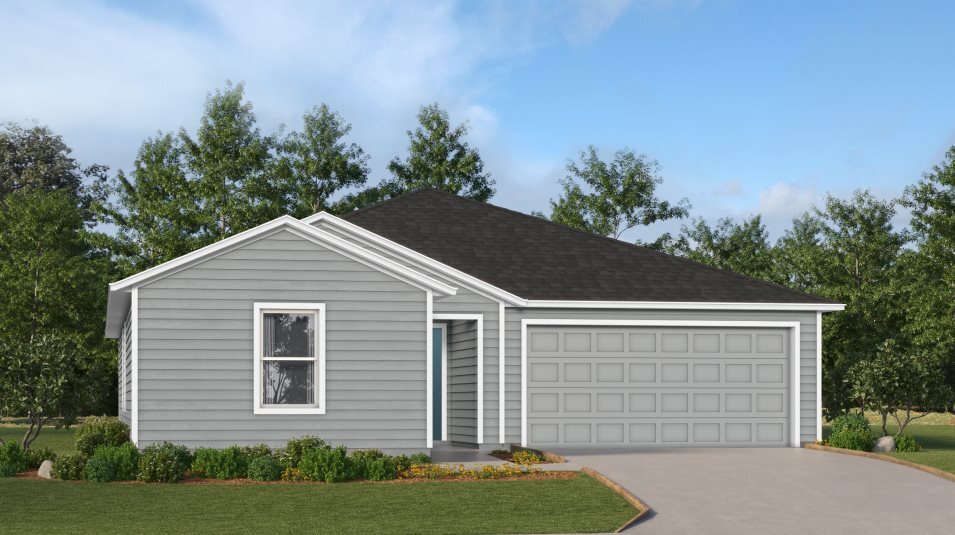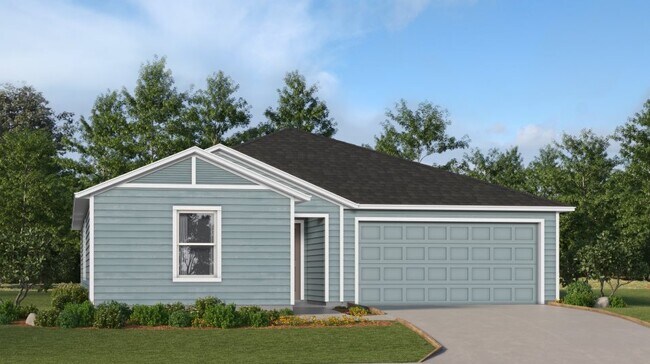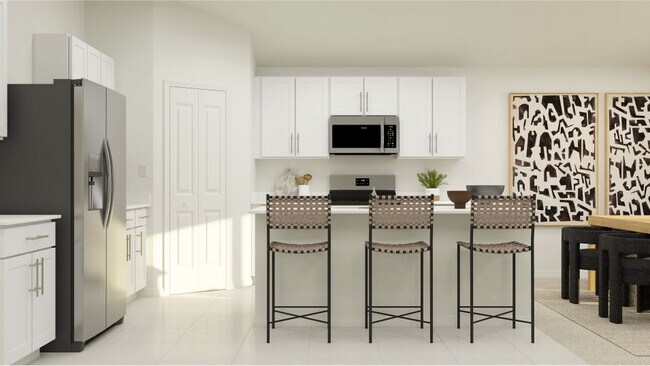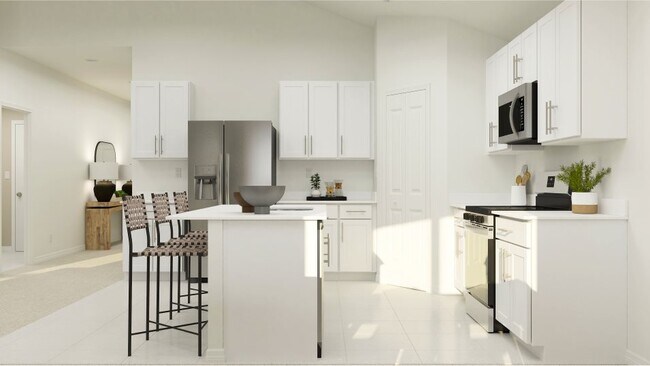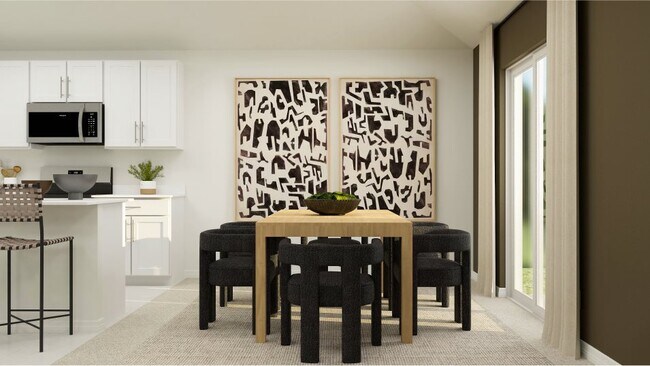
Verified badge confirms data from builder
Jacksonville, FL 32219
Estimated payment starting at $1,860/month
Total Views
1,992
4
Beds
2
Baths
1,821
Sq Ft
$164
Price per Sq Ft
Highlights
- New Construction
- Built-In Refrigerator
- Quartz Countertops
- Primary Bedroom Suite
- High Ceiling
- Community Pool
About This Floor Plan
This new single-story home is a modern take on a classic design. Down the foyer is a spacious and open-plan family room which has direct access to the cozy dining room, well-equipped kitchen and attached patio, perfect for everyday living. In a private corner is the owner’s suite with a convenient adjoining bathroom, while on the opposite side of the home are three secondary bedrooms to offer restful retreats.
Sales Office
Hours
| Monday - Saturday |
10:00 AM - 6:00 PM
|
| Sunday |
11:00 AM - 6:00 PM
|
Office Address
7729 Owsley Ct
Jacksonville, FL 32219
Home Details
Home Type
- Single Family
HOA Fees
- $3 Monthly HOA Fees
Parking
- 2 Car Garage
Taxes
- Special Tax
Home Design
- New Construction
Interior Spaces
- 1,821 Sq Ft Home
- 1-Story Property
- High Ceiling
- Family Room
- Living Room
- Dining Room
- Luxury Vinyl Plank Tile Flooring
- Smart Thermostat
- Laundry Room
Kitchen
- Cooktop
- Built-In Microwave
- Built-In Refrigerator
- ENERGY STAR Qualified Dishwasher
- Stainless Steel Appliances
- Kitchen Island
- Quartz Countertops
Bedrooms and Bathrooms
- 4 Bedrooms
- Primary Bedroom Suite
- Walk-In Closet
- 2 Full Bathrooms
- Quartz Bathroom Countertops
- Private Water Closet
- Walk-in Shower
- Ceramic Tile in Bathrooms
Eco-Friendly Details
- Energy-Efficient Insulation
Outdoor Features
- Patio
- Front Porch
Utilities
- Programmable Thermostat
- ENERGY STAR Qualified Water Heater
Community Details
Recreation
- Community Playground
- Community Pool
- Trails
Map
Other Plans in Kings Preserve
About the Builder
Since 1954, Lennar has built over one million new homes for families across America. They build in some of the nation’s most popular cities, and their communities cater to all lifestyles and family dynamics, whether you are a first-time or move-up buyer, multigenerational family, or Active Adult.
Nearby Homes
- Kings Preserve
- Kings Preserve
- 0 Colorado Springs Ave Unit 2124030
- 7050 Dunn Ave
- 9032 New Kings Rd
- 7835 Sycamore St
- 6220 Rein Ave
- 0 Old Kings Rd Unit 2125838
- 0 Old Kings Rd Unit 2089291
- 0 New Kings Rd Unit 2116828
- Summerglen
- 0 Bridges Rd Unit 2119120
- 0 Alligators Rd
- Villages at Westport - Westport Landing
- 0 Woodelm Dr Unit 2058698
- Coopers Meadow
- 6302 Vine St
- Hawkes Meadow
- Villages at Westport - Villages of Westport 40s
- Villages at Westport - Villages of Westport 50s
