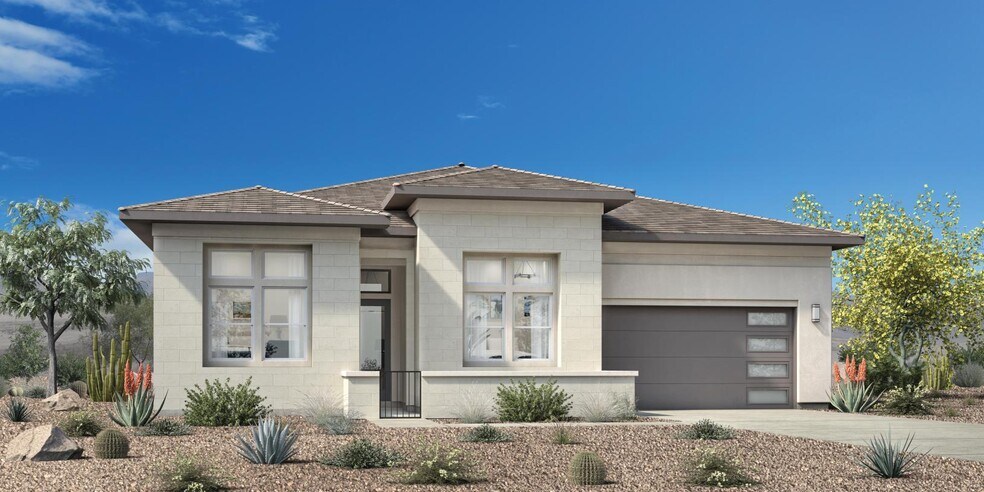
Estimated payment starting at $5,825/month
Highlights
- New Construction
- Clubhouse
- Great Room
- Primary Bedroom Suite
- Freestanding Bathtub
- Private Yard
About This Floor Plan
The Celestia presents an exquisite blend of luxury and functionality within its spacious, single-story floor plan. A beautiful private courtyard and porch lead into an extended foyer hallway opening onto the open-concept main living space. The spacious great room seamlessly connects to an expansive luxury outdoor living space that provides plenty of space for relaxing and entertaining. The well-appointed kitchen overlooks a cozy casual dining area and features a walk-in pantry, ample counter and cabinet space, as well as a large center island with breakfast bar. The stunning primary bedroom suite boasts a sizable walk-in closet and a lavish private bath complete with dual vanities, a freestanding tub, a luxe shower with seat, and a private water closet. Secondary bedrooms each come with their own private bath and are conveniently located off the foyer. Easily accessibly laundry, a convenient everyday entry with drop zone, and a powder room are also offered in the Celestia.
Builder Incentives
Take advantage of limited-time incentives on select homes during Toll Brothers Holiday Savings Event, 11/8-11/30/25.* Choose from a wide selection of move-in ready homes, homes nearing completion, or home designs ready to be built for you.
Sales Office
| Monday |
10:00 AM - 5:00 PM
|
|
| Tuesday |
10:00 AM - 5:00 PM
|
|
| Wednesday |
2:00 PM - 5:00 PM
|
Appointment Only |
| Thursday |
10:00 AM - 5:00 PM
|
|
| Friday |
10:00 AM - 5:00 PM
|
|
| Saturday |
10:00 AM - 5:00 PM
|
|
| Sunday |
10:00 AM - 5:00 PM
|
Home Details
Home Type
- Single Family
Lot Details
- Private Yard
Parking
- 2 Car Attached Garage
- Front Facing Garage
Home Design
- New Construction
Interior Spaces
- 1-Story Property
- Great Room
- Breakfast Room
Kitchen
- Breakfast Bar
- Walk-In Pantry
- Dishwasher
- Kitchen Island
Bedrooms and Bathrooms
- 4 Bedrooms
- Primary Bedroom Suite
- Walk-In Closet
- Powder Room
- Primary bathroom on main floor
- Dual Vanity Sinks in Primary Bathroom
- Private Water Closet
- Freestanding Bathtub
- Walk-in Shower
Laundry
- Laundry Room
- Washer and Dryer
Outdoor Features
- Courtyard
- Patio
- Front Porch
Community Details
Amenities
- Community Fire Pit
- Clubhouse
Recreation
- Pickleball Courts
- Bocce Ball Court
- Event Lawn
Map
Other Plans in University Park - Stella
About the Builder
- University Park - Stella
- 35875 Lasuen St
- 35899 Lasuen St
- University Park - Alara
- 35803 Lasuen St
- University Park - Esprit
- University Park - Nova
- University Park - Verve
- 35779 Lasuen St
- 36209 Warren Dr
- 74260 Dexter St
- 74255 Becker St
- 74225 Storke Dr
- 74198 Storke Dr
- 73824 Mojave Desert Dr
- 73774 Mojave Desert Dr
- 73770 Julie Ln
- 73750 Julie Ln
- The Collection at Sage
- 0 Nwc Dinah Shore Dr & Spyder CI
