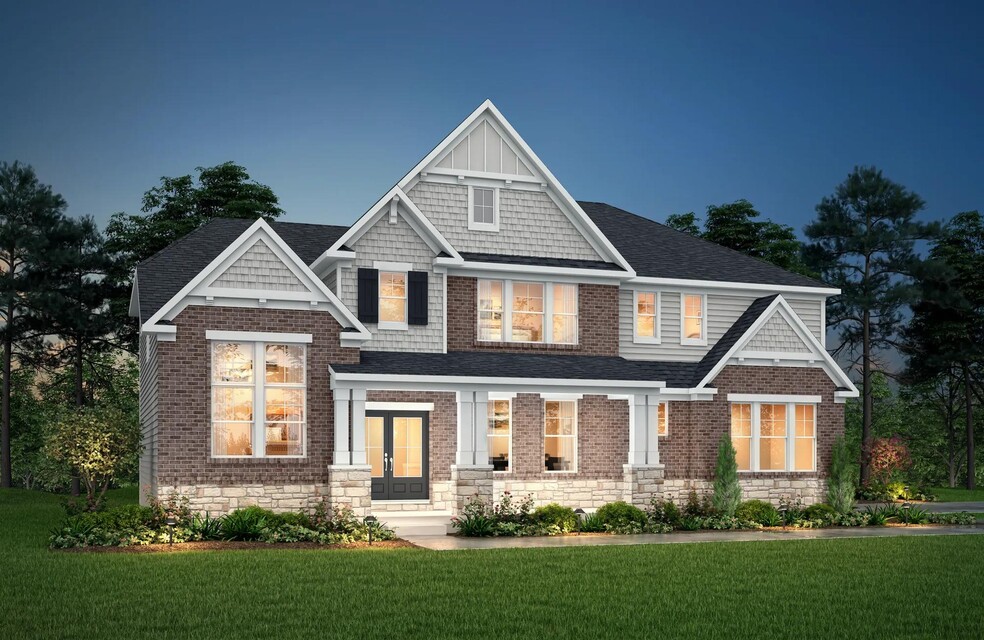
Edgewood, KY 41017
Estimated payment starting at $5,821/month
Highlights
- New Construction
- Wooded Homesites
- High Ceiling
- Primary Bedroom Suite
- Main Floor Bedroom
- No HOA
About This Floor Plan
The Champlain presents open, spacious living in a spectacular two-story home with plenty of options for you to tailor to fit your family's lifestyle. A welcoming foyer is open to a formal dining room with tray ceiling and impressive study with optional beamed ceiling and built-in bookshelves. An open arrangement of the enormous two-story family room with optional fireplace and optional coffered ceiling detailing, kitchen with center island and breakfast room is a great space for relaxing with family. Overnight visitors will appreciate the first floor guest suite, which has its own full bath. In lieu of the guest suite, you can choose a bright, airy sunroom for this space. Upstairs, you'll find a secluded primary suite with optional tray ceiling, a luxury spa bath and a large walk-in closet. Each secondary bedroom includes its own walk-in closet and you'll love the convenience of a second floor laundry room. If you like to entertain, you can choose to finish the lower level with a recreation room, den or bedroom and a full bath.
Sales Office
| Monday |
12:00 PM - 6:00 PM
|
| Tuesday - Saturday |
11:00 AM - 6:00 PM
|
| Sunday |
12:00 PM - 6:00 PM
|
Home Details
Home Type
- Single Family
Parking
- 2 Car Attached Garage
- Side Facing Garage
Home Design
- New Construction
Interior Spaces
- 4,072 Sq Ft Home
- 2-Story Property
- High Ceiling
- Recessed Lighting
- Fireplace
- Family Room
- Formal Dining Room
- Home Office
Kitchen
- Eat-In Kitchen
- Breakfast Bar
- Walk-In Pantry
- Butlers Pantry
- Kitchen Island
- Disposal
Bedrooms and Bathrooms
- 4-6 Bedrooms
- Main Floor Bedroom
- Primary Bedroom Suite
- Walk-In Closet
- In-Law or Guest Suite
- 3 Full Bathrooms
- Primary bathroom on main floor
- Dual Vanity Sinks in Primary Bathroom
- Private Water Closet
- Bathtub with Shower
- Walk-in Shower
Laundry
- Laundry Room
- Laundry on main level
- Washer and Dryer Hookup
Utilities
- Central Heating and Cooling System
- High Speed Internet
- Cable TV Available
Community Details
- No Home Owners Association
- Wooded Homesites
Map
Other Plans in Meadows at Grand Garden
About the Builder
- Meadows at Grand Garden
- Wildrose Estates
- 137 Lyndale Rd
- Lot 16 Crown Point Cir
- Lot 9 Crown Point Cir
- Lot 8 Crown Point Cir
- Lot 32 Crown Point Cir
- Lot 37 Crown Point Cir
- Lot 17 Crown Point Cir
- Lot 34 Crown Point Cir
- Lot 13 Crown Point Cir
- Lot 10 Crown Point Cir
- Lot 11 Crown Point Cir
- Lot 15 Crown Point Cir
- Lot 33 Crown Point Cir
- Lot 31 Crown Point Cir
- Lot 30 Crown Point Cir
- 3850 Turkeyfoot Rd
- 1211-A Mockingbird Ct
- 2981 Ambrosia Way
