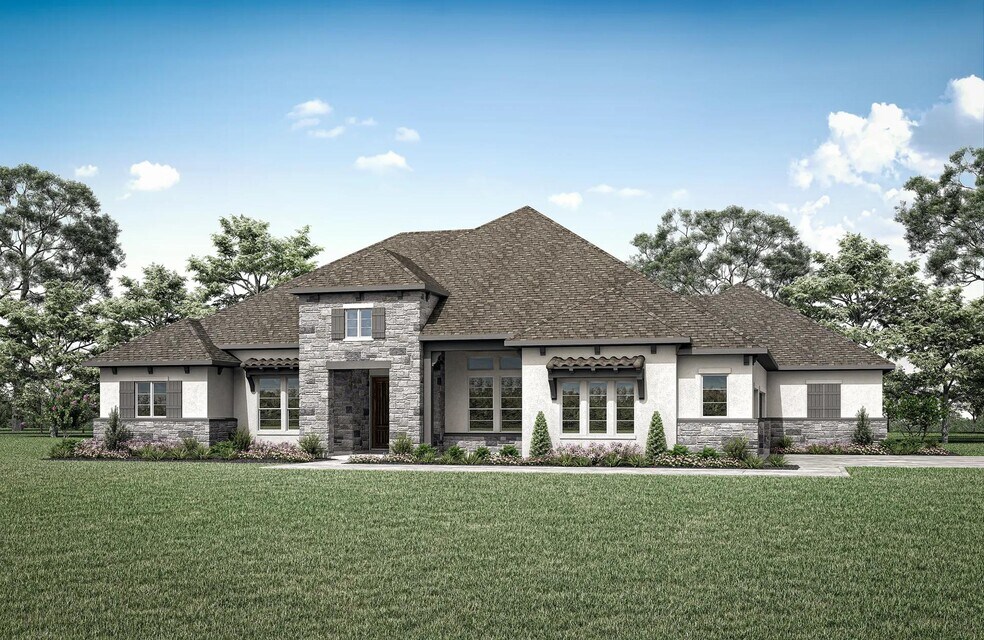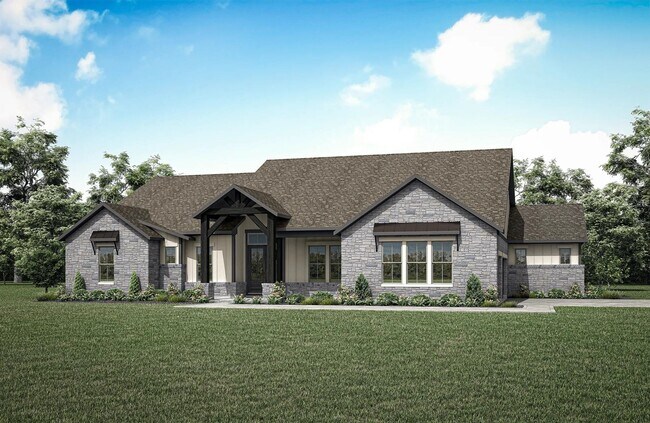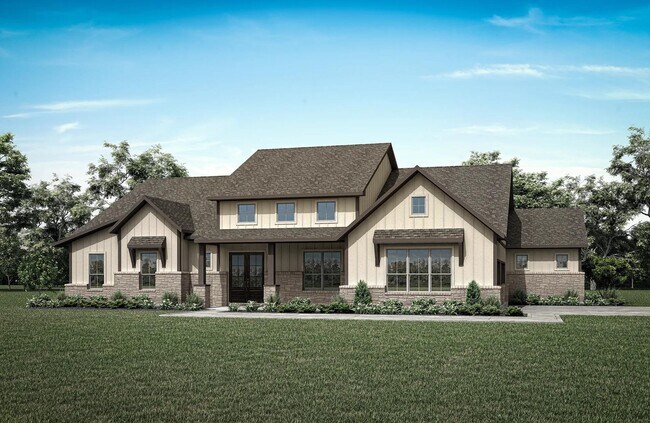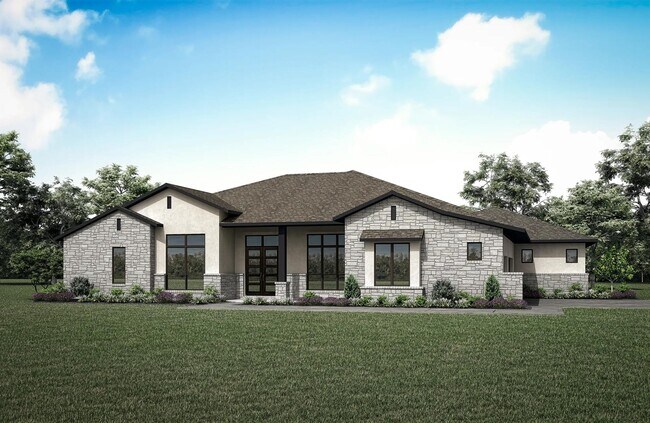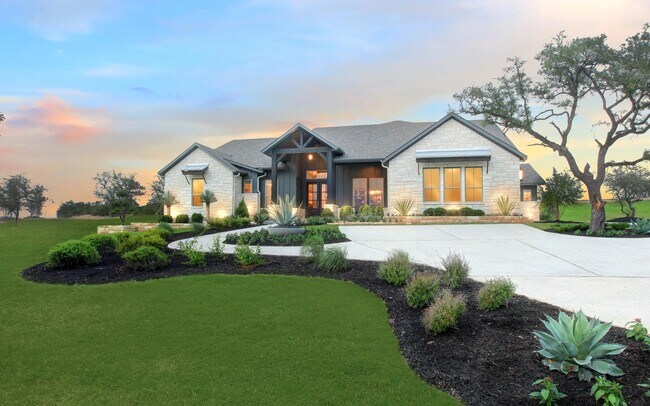
Liberty Hill, TX 78642
Estimated payment starting at $6,076/month
Highlights
- New Construction
- Primary Bedroom Suite
- High Ceiling
- Bill Burden Elementary School Rated A-
- Freestanding Bathtub
- Home Office
About This Floor Plan
The Channing II is an expansive single story home. The open living triangle features an impressive family room with options for a beam ceiling and a three-panel sliding door to the covered porch and extended outdoor living area. The gourmet kitchen offers abundant storage space with lots of custom cabinets and a large walk-in pantry. The owner's retreat extends along one side of the home with a relaxing spa bath and a closet fit for a queen. A private guest suite rests off the foyer and two additional bedrooms and the entertainment room lie just beyond the dining room. If desired, you can add a second level with a gameroom and fifth bedroom. You can also choose to upgrade your laundry room to a family ready room with extra storage and an optional dog wash.
Sales Office
| Monday - Saturday |
10:00 AM - 6:00 PM
|
| Sunday |
12:00 PM - 6:00 PM
|
Home Details
Home Type
- Single Family
Parking
- 3 Car Attached Garage
- Side Facing Garage
Home Design
- New Construction
Interior Spaces
- 1-Story Property
- High Ceiling
- Family Room
- Dining Area
- Home Office
Kitchen
- Eat-In Kitchen
- Breakfast Bar
- Walk-In Pantry
- Kitchen Island
- Disposal
Bedrooms and Bathrooms
- 4 Bedrooms
- Primary Bedroom Suite
- Walk-In Closet
- Powder Room
- Primary bathroom on main floor
- Dual Vanity Sinks in Primary Bathroom
- Private Water Closet
- Freestanding Bathtub
- Walk-in Shower
Laundry
- Laundry Room
- Laundry on main level
- Washer and Dryer Hookup
Outdoor Features
- Patio
Utilities
- Central Heating and Cooling System
- High Speed Internet
- Cable TV Available
Community Details
- Property has a Home Owners Association
Map
Other Plans in Clearwater Ranch
About the Builder
- Clearwater Ranch
- Clearwater Ranch
- 124 Tambra Lea Ln
- 201 Agua Fria Rd
- 120 Blessing Ranch Rd
- 405 Wonderstruck
- 129 Rancho Deluxe
- 524 Blessing Ranch Rd
- 520 Wonderstruck
- 205 Serenity Dr
- 525 Wonderstruck
- Clearwater Ranch - Acerage Homes
- 309 Remuda Dr
- 101 Nighthorse
- 412 S Bear Creek Rd
- 713 San Gabriel Ranch Rd
- TBD Lot 38 County Road 201
- 101 River Rd
- TBD County Road 202
- 300 San Gabriel Hideaway Cove
