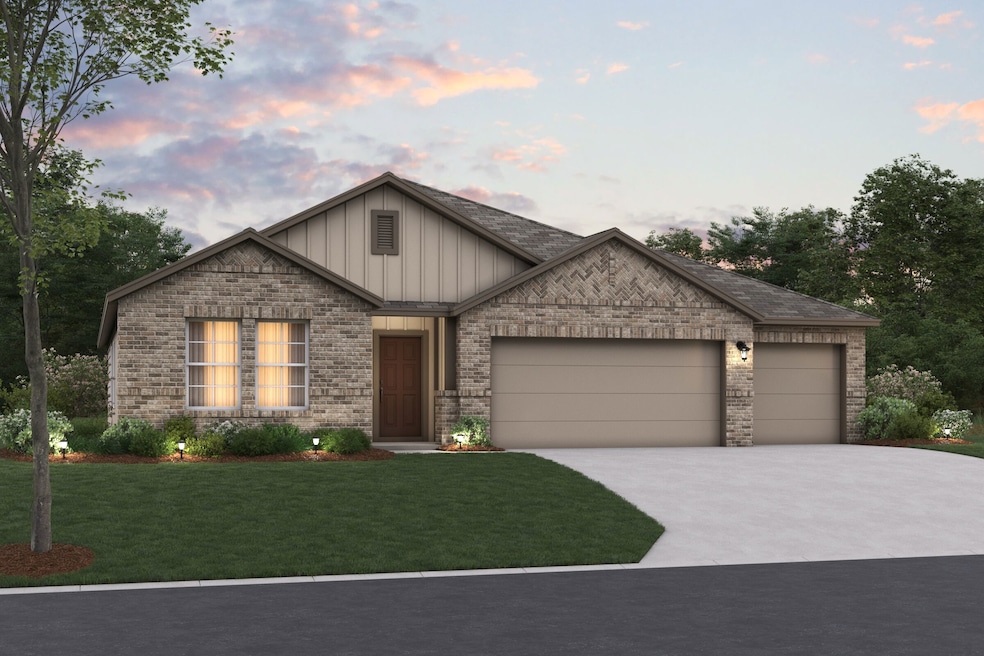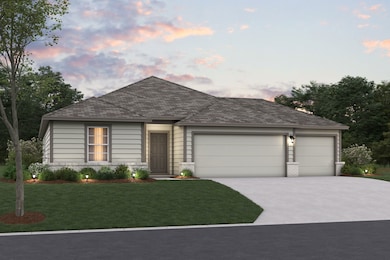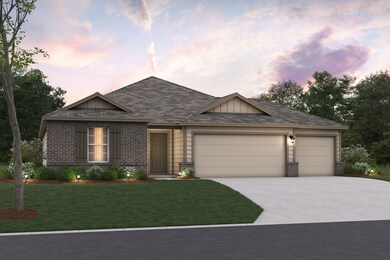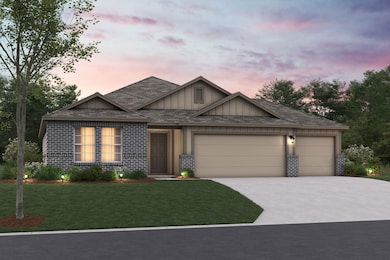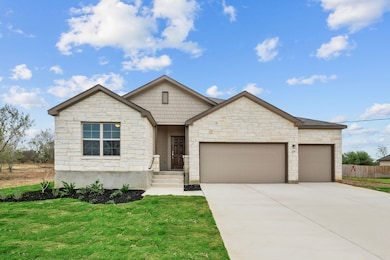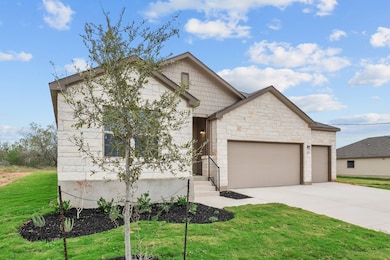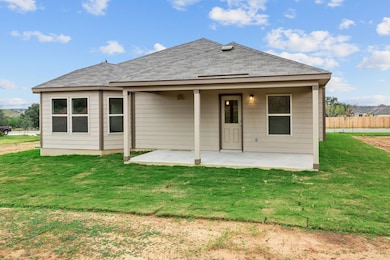
Ellsworth Floresville, TX 78114
Estimated payment $2,237/month
Total Views
10,182
3
Beds
2
Baths
1,879
Sq Ft
$182
Price per Sq Ft
Highlights
- New Construction
- Views Throughout Community
- 1-Story Property
About This Home
The Ellsworth features 3-4 bedrooms, 2 bathrooms, a 3-car garage, and 1,879 square feet of living space.
Home Details
Home Type
- Single Family
Parking
- 3 Car Garage
Home Design
- New Construction
- Ready To Build Floorplan
- Ellsworth Plan
Interior Spaces
- 1,879 Sq Ft Home
- 1-Story Property
Bedrooms and Bathrooms
- 3 Bedrooms
- 2 Full Bathrooms
Community Details
Overview
- Actively Selling
- Built by M/I Homes
- Chaparral Ranch Subdivision
- Views Throughout Community
Sales Office
- 104 Cheyenne Drive
- Floresville, TX 78114
- 210-201-3210
- Builder Spec Website
Office Hours
- Mon 12pm-6pm; Tue-Sat 10am-6pm; Sun 12pm-6pm
Map
Create a Home Valuation Report for This Property
The Home Valuation Report is an in-depth analysis detailing your home's value as well as a comparison with similar homes in the area
Similar Homes in Floresville, TX
Home Values in the Area
Average Home Value in this Area
Property History
| Date | Event | Price | Change | Sq Ft Price |
|---|---|---|---|---|
| 04/10/2025 04/10/25 | Price Changed | $341,990 | +0.3% | $182 / Sq Ft |
| 03/18/2025 03/18/25 | For Sale | $340,990 | -- | $181 / Sq Ft |
Nearby Homes
- 104 Cheyenne Dr
- 104 Cheyenne Dr
- 104 Cheyenne Dr
- 109 Cheyenne Dr
- 104 Cheyenne Dr
- 104 Cheyenne Dr
- 104 Cheyenne Dr
- 104 Cheyenne Dr
- 104 Cheyenne Dr
- 104 Cheyenne Dr
- 104 Cheyenne Dr
- 104 Cheyenne Dr
- 112 Cheyenne Dr
- 101 Reno Trail
- 113 Pendleton Cove
- 105 Cheyenne Dr
- 101 Cheyenne Dr
- 141 Cheyenne Dr
- 137 Cheyenne Dr
- 153 Cheyenne Dr
- 100 Betty Jean Dr
- 386 Paloma Dr
- 642 10th St Unit 4
- 642 10th St Unit 5
- 642 10th St Unit 42
- 112 Lone Oak Unit D101
- 112 Lone Oak Unit D204
- 112 Lone Oak Unit D201
- 1114 Standish St
- 1310 S 4th St
- 603 F St
- 103 Windcrest
- 112 Avena Grove
- 120 Whitewing Way
- 153 Middle Green Loop
- 112 Country Living Ln
- 168 Plainview Dr
- 129 Abrego Ridge Dr
- 116 N Matlock St
- 718 Cherry Ridge
